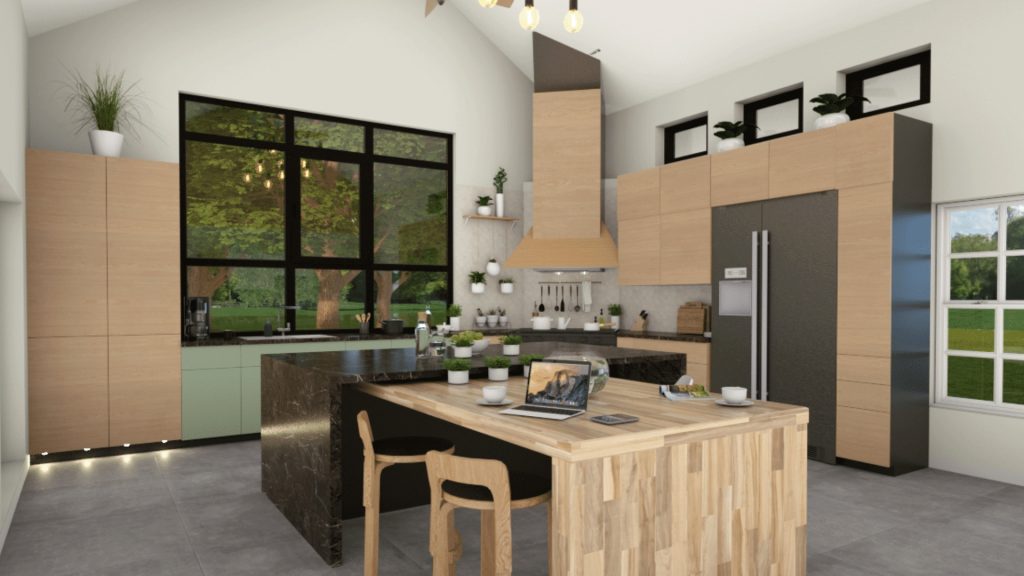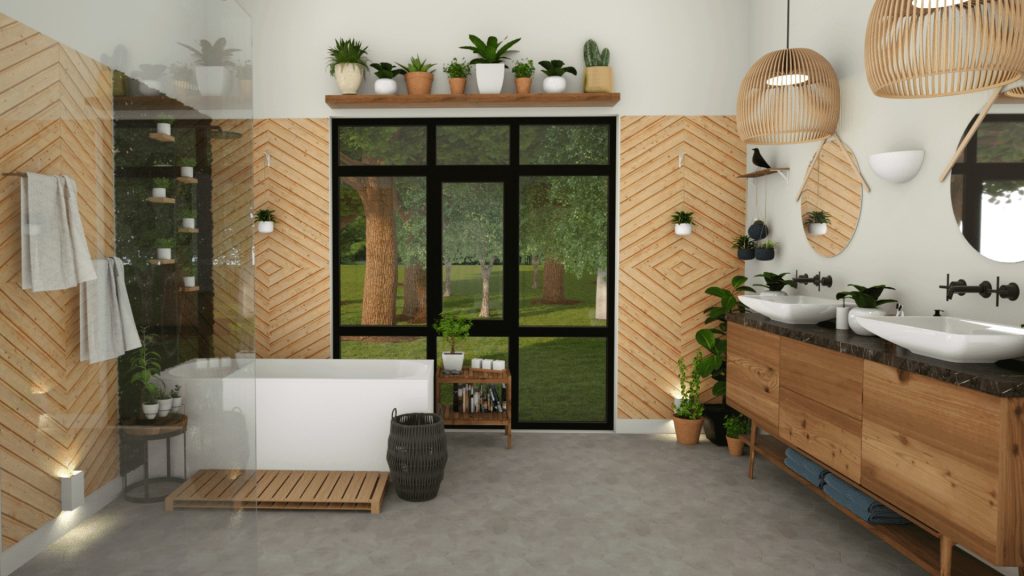How Heartwood Build & Design
streamlined their business
with Contemporary Style Design
Heartwood Build & Design succeeded in digitally transforming their work process
thanks to Contemporary Style Design to increase sales volume and income revenue.
New income stream created by handling conceptual designs in house
Full consulting phase reduced by 30%
Portfolio of Contemporary Style Design 3D renderings
to entice new clients

“We can design almost anything, that’s ultimately why we chose Contemporary Style Design. Using the 3D renderings most certainly helps in selling the project.”

About: Located in Cedar Rapids, Iowa, Heartwood Build & Design is led by 2 artists who are passionate about Home Design. They focus their activity on high end residential home building but they also manage interior design and remodeling projects.
Industry: Home Building & Remodeling
Most used Contemporary Style Design features: 2D floors plans, 3D floor plans, 3D Renderings, Floor Plan Duplication, Resizing tool
Heartwood Build & Design outsourced the conceptual design phase
Being an interior & architectural designer, Sheree Ramm, Heartwood Build & Design co-founder, has excellent project management skills and a very efficient team of sub-contractors in order to satisfy the homebuyer. She wanted to streamline the home buying experience so she started searching for an architectural design program to start producing the designs in order to manage the overall construction process and reduce the consulting phase.
In this case study we’re going to show you how Heartwood Build & Design decided to change their work processes and ultimately increase their income moving from general contracting to become a design-build firm.
Heartwood Build & Design handled between 3 and 5 residential home building projects a year but outsourced the conceptual designs to an architectural firm. They had the knowledge and the passion for design but they didn’t have the tools to do proper space planning. They needed to think about the digitalization of their process in order to stop outsourcing the conceptual design phase and stop giving away an important part of the overall profit.
They needed a tool to draw floor plans of course, but most of all to get realistic 3D renderings to help their clients visualize the project. Sheree used SketchUp at first but she didn’t like it, mainly because of the steep learning curve. So she kept searching for another option and this is where Contemporary Style Design entered the game.
Using Contemporary Style Design to move on to a Design-build firm allowed to diversify income sources

“Our business has changed so much, especially after the first project with Contemporary Style Design, we realized what level of service we were offering with the final product we were producing. We are now considering opening a new part of business dedicated to conceptual designs”
During her free trial, Sheree had a one-on-one training session with our Customer Success team. She managed to create her first project to present to a new client, using the tips she received during the training session and by email.
She was amazed by the quality of the 3D renderings she created and they made communicating their designs to clients a lot easier. These photo realistic renderings also made the project more comprehensible to the clients as they could visualize their future home.
This is how they took the strategic decision to internalize the conceptual designs phase!
That’s where Contemporary Style Design comes in…
Drawing the 2D and 3D floor plans and creating the 3D renderings has been a real time and money saver during the consulting phase. Indeed, instead of having to manage the back & forth between the homebuyer and the architect who was drawing the floor plan, not to mention the cost, Heartwood Build & Design is now able to work directly with the client and send any necessary revisions of the project back within a day to suit the client’s needs and budget.
The impact on their business was so positive that they are now looking to extend the team, recruiting a Home Designer to handle more projects to take their business to the next level.

“Contemporary Style Design is exactly in line with who we are. It makes the process easier for us to do multiple things, it is an assistant for the sales process. ”
Heartwood Build & Design uses 3D renderings to attract new clients and give them a better buying experience

“The renderings produced with Contemporary Style Design allow us to communicate our ideas on the website and social media to attract clients and show them how serious we really are.”
The photorealistic quality of the 3D rendering is key to attract more clients, satisfy their needs to ultimately increase the sales volume.
As a Custom Home Builder, Heartwood Build & Design was keenly aware of the need for clients to be able to see their vision come to life and allow them to facilitate their decision making process. Providing a great buying experience was a no-brainer for them.
Heartwood Build & Design uses the Contemporary Style Design 3D rendering on multiple channels: website, social media, in order to present a portfolio of the past projects to potential new clients. This is the easiest way to communicate with them during the consultation meeting and to reassure them throughout the construction process.
Using Contemporary Style Design as their selling tool, Heartwood Build & Design has been able to really stand out from the crowd. Below you can see an example of one of the 3D renderings Sheree Ramm made using Contemporary Style Design which led to a successful sale.


“Contemporary Style Design is now part of Heartwood company”
We are delighted to work with Heartwood Build & Design, to see their new projects get off the ground and help their business become even more successful. They are now able to fully utilize their design skills and put them to use in the sales process. With Contemporary Style Design, they have been able to cut out the fluff and this is exactly what they were looking for.
Using Contemporary Style Design, Heartwood Build & Design is able to:
- handle the overall conceptual design phase including 2D and 3D floor plans but also 3D renderings to help clients visualize the overall project
- create a portfolio with past renderings to attract more clients and ultimately increase sales
- save time and money creating conceptual designs in-house
- make their business evolve and diversify their income sources
