Create Professional Site Plans Online
Draw digital site plans quickly and easily online.
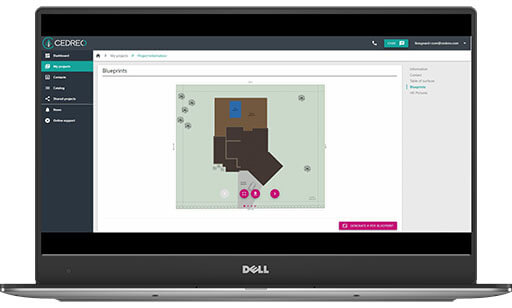
What Are Site Plans?
A site plan — sometimes called a plot plan — is a document that home builders, remodelers, architects, and home designers use to show what structures and features will be included on a parcel of land. Site plans define the position and orientation of the house on the land and may include roads, sidewalks, landscape features, and the placement of power lines.
Learn more about Site Plan SoftwareSite Plans vs. Floor Plans
Site plans are different from house floor plans. A site plan is an aerial view of all the structures on a plot of land, while a floor plan is for the interior mapping of the building that sits on the site.
A site plan drawing begins with clear property lines and precise measurements between key buildings and landscape elements. It includes everything that will exist within the property lines. The focus is on the exterior of the building or home.
A floor plan is a scaled drawing of the interior of a home depicting details such as room sizes, doors, windows, fixtures, and relationships between spaces.
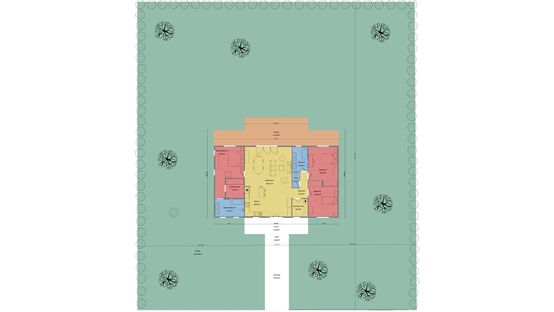
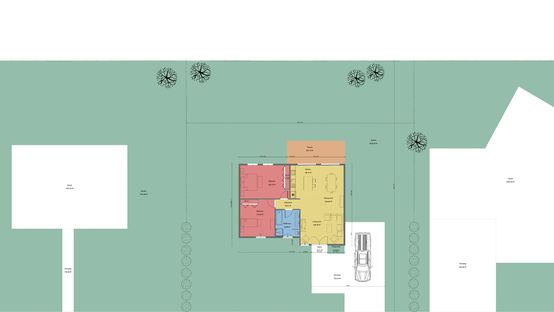
2D Site Plans
2D site plans are sketches that show the layout of the property from above. They include the location of buildings and structures, driveways, landscaping, pools, walkways, and more. These sketches are especially useful for new development projects, as sales representatives can show clients how their property fits into the neighborhood.
A site plan provides a clear, flat diagram of the layout of the property, and it may be color-coded to distinguish various areas.
3D Visuals
A 3D site visual makes it easier to show clients the texture and contrast of various materials. It’s the pop-up book version of the 2D plan.
Just like a 2D site plan, a 3D visual is an aerial view of a property and structure. But it also gives clients a peek at interior surface coverings, furniture placement, and traffic flow. Images are rendered in a more immersive way that allows the viewer to imagine walking through the site once completed.
For clients who are unfamiliar with reading site plans, the 3D site visual is easier to understand. It creates a lasting impact and a “wow factor” for clients, making them more eager to invest in the construction.
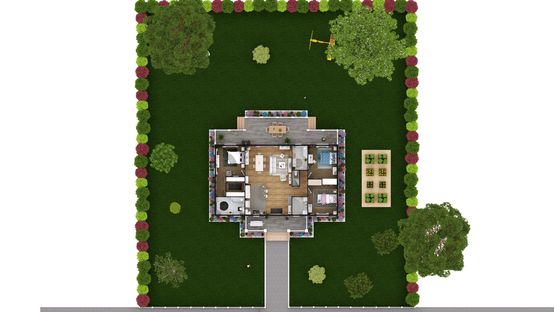
Site Plan Examples
A site plan drawing clearly communicates a vision and includes all the structural elements on a piece of land.
Here are a few examples of existing site plans.
Take a few minutes to see how each feature plays an important role in communicating the final project.
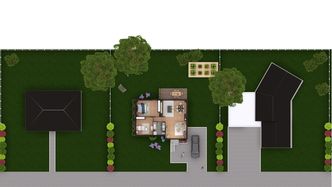
Residential site plan
Detailed site plans used for new homes or remodeling projects. This scale drawing maps out major components that exist within the property boundaries.
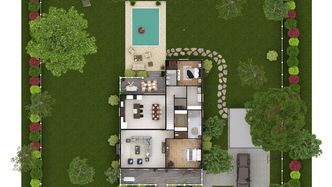
Landscape site plan
This site plan details the property landscaping with trees, gardens, a swimming pool, parking, patio, and other hardscape structures.
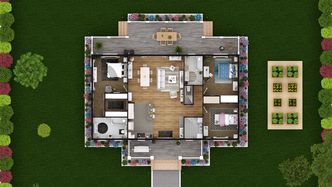
Construction site plan
This is a pre-construction drawing of the land plot that shows the locations of the proposed buildings or the area of remodeling projects.
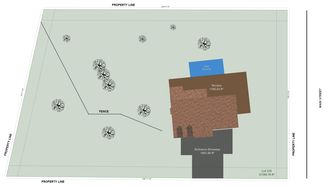
2D site plan
A 2D site plan is a basic drawing from above of the entire property including symbols and dimensions.
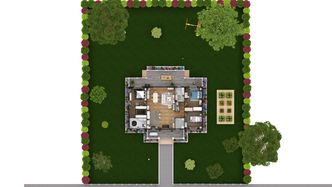
Site plan rendering
This site plan comes to life with all of the elements including shadows, landscape, terrain, cars, people, and more.
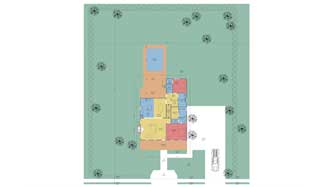
Site plan with trees
Trees, Shrubs, or lawn zones can be easily added to site plans to better understand the overall layout.
Features to quickly draw Site Plans
Whether you are a home builder or remodeler looking to make some changes to your client’s home, designing a site plan doesn’t have to be complicated. With Contemporary Style Design, you can create stunning site plan designs for residential and commercial properties and communicate your vision of a given plot of land.

Outline Property Boundaries
Identify the property line on the terrain level. You can do this the same way you draw walls for the house floor plan. Once the property lines are established, you can add the other structures and coverings.

Draw Site Plan to Scale
Scale is an essential aspect of your planning project. It allows you to see exactly how each addition fits into the space you actually have. It eliminates misunderstandings and provides realistic expectations of what can be accomplished.

Add Dimensions
Dimensions will help you determine the space structures occupy, parking accessibility, and how the proposed designs will work with the landscape.

Include Easements
If your client has an easement — a section of land that someone else must use in order to reach a main road or their property — be sure to include that in your site plan.

Define Zones
Once you’re done drafting and have drawn all the elements, color coding can help you identify each zone of the plan.

Add symbols
Trees, fences, vehicles, or technical symbols can be added to the 2D view.

Add Furnishing Elements in 3D
You can add the deck, swimming pool, garden, and lawn, then add 3D trees and vehicles before creating your 3D rendering.

Render and Save Site Plan
With one click, export and save a project in 2D. You can select the scale and format before downloading. All projects rendered in 3D can be seen in the gallery and are ready to be downloaded.
Frequently Asked Questions About Site Plans
What Is the Difference Between a Site Plan and a Floor Plan?
A site plan is for the exterior structures on a plot of land, while a floor plan is for the interior mapping of the building that sits on the site. A site plan allows you to visualize the location of the house on the terrain and the space available outside of the house, while the floor plan helps the clients see the available space inside the house, as well as furniture arrangement.
What Is the Best Site Plan Software?
Contemporary Style Design — it’s the site plan software home builders, architects, and designers use to easily build both 2D and 3D realistic interior and exterior renderings in just 2 hours. 3D renderings are also excellent sales tools for real estate professionals and interior designers, and with all files stored online, you can access your plans from anywhere, as long as you have an internet connection.
Where Can I Find Site Plans?
A site plan likely already exists for the property you are updating. Contact the local county permit office or title company to obtain a copy.
What Is the Scale of a Site Plan?
The minimum scale for a site plan is 1 inch for every 20 feet; the maximum scale is 1 inch for every 60 feet.
