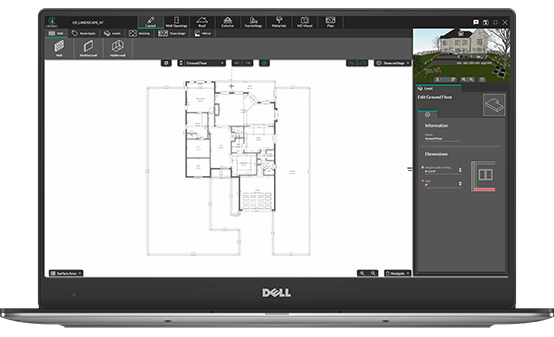The 3D Home Remodeling Software
That Boosts Your Sales
Contemporary Style Design helps remodelers, contractors, and home builders save time and close more deals.
The Perfect Tool For All Your House Remodeling Projects
Contemporary Style Design’s 3D Home Remodeling Software has intuitive features to speed up the remodeling process.
Interior Remodeling
Give your clients a clear picture of your remodeling plans before you start working on the remodeling project. The remodeling software allows you to draw the floor plan quickly, manage dropped ceilings, and choose the style and placement of other details: cabinets, flooring, tiles, countertops, fixtures, appliances, and more.
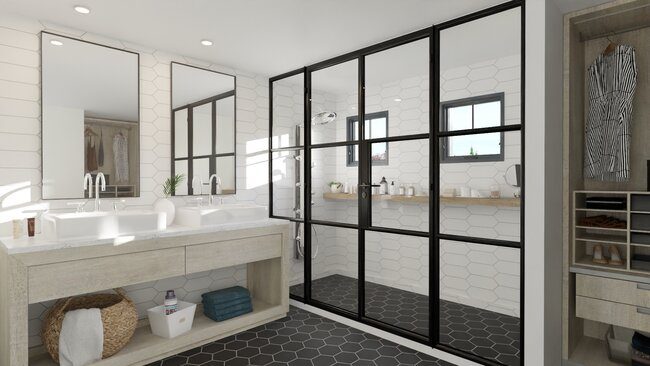
Exterior Remodeling
Easily manage exterior remodeling with Contemporary Style Design. Draw in 2D and get an instant 3D visualization of your porch, patio, or other exterior remodeling project. Select roofing or coverings that match the architectural style of your client’s home, and complete the design with landscaping.
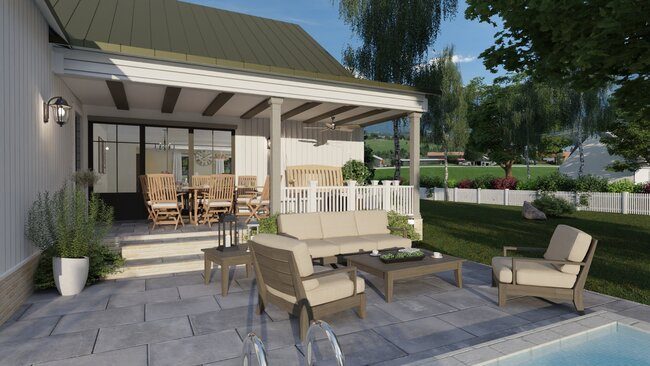
Home Additions
Professional remodelers can use Contemporary Style Design to design additions that blend seamlessly with clients’ homes. Upload existing floor plans to Contemporary Style Design and add new levels, new rooms on the ground floor, or new roofs.
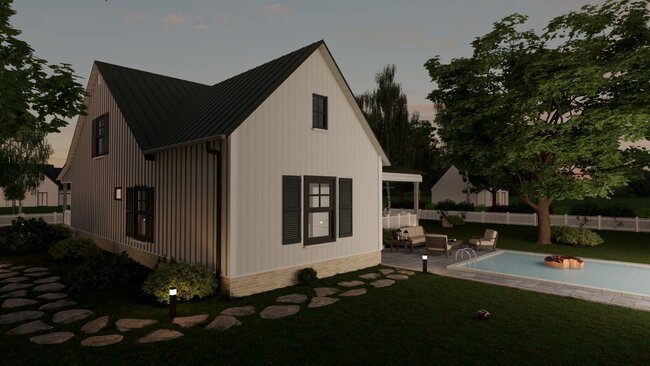
Speed Up Your Floor Plan Drafting Phase
Create floor plans and 3D home designs in less than two hours with Contemporary Style Design.
Add walls, adjust measurements, and add roofs, windows, doors, and symbols with just a few clicks.
No extension necessary — Contemporary Style Design includes all the tools you need for every home improvement project.
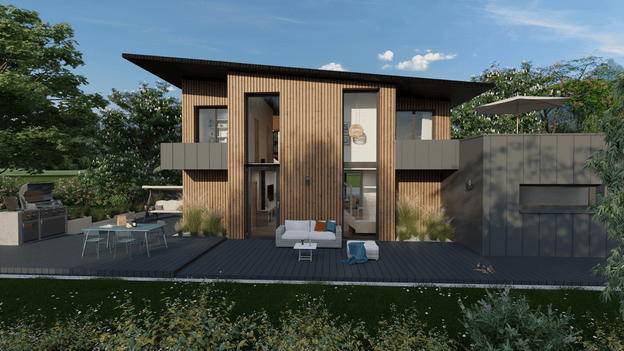
Save Time on Home Remodeling Conceptual Designs
- Add roofing automatically
- Draw in 2D and get instant 3D visualization
- Easily manage split-level structures as well as dropped ceilings
- Design interiors, landscapes, and hardscapes
Improve Communication With Your Clients
A lot happens between the planning phase in a remodeling, home building, or interior design project.
Contemporary Style Design helps you accelerate that process.
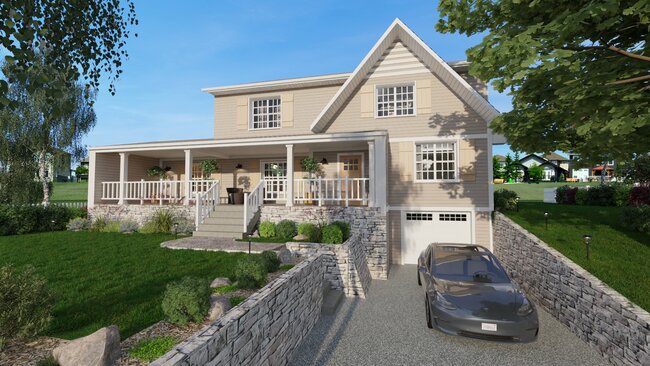
Help Your Clients
Make Faster Decisions
Contemporary Style Design 3D renderings bring the 2D floor plan drawing of your remodeling projects to life. Having a 3D visualization will vastly improve communication with your clients — they’ll see your ideas in 3D and understand your vision at a glance. With Contemporary Style Design, you can update your 3D renderings based on client feedback and show clients revisions within minutes.
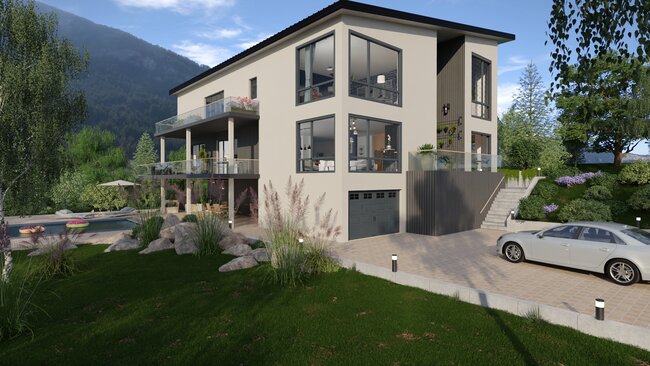
Add the Personalized Details
That Sell Designs
With Contemporary Style Design’s extensive 3D object and decor library, you can customize every remodeling project for each client. Choose their favorite color for an interior wall, choose lighting fixtures that capture their style — you can even add the family car to the driveway. These details evoke an emotional response and help clients envision themselves in their newly remodeled homes.
It’s easy to use.
But You Can Still Rely On Contemporary Style Design Support.
Because you shouldn’t have to figure it out all on your own.
Learn More About Contemporary Style Design Free Support
“Finally! A 3D home designer I can actually work and use!”
Contemporary Style Design is so easy to view in 3D, navigate around in the space, and to create a house in hours, not weeks.
It’s the best consumer 3D program I have used to date.
