Easy to Use Office Design Software – Plan & Create Office Layouts
Create efficient, innovative office space floor plans that will impress commercial clients and convert leads to sales.
A Better Way to Design Office Layouts
General contractors who want to create project-ready office designs in-house use Contemporary Style Design. Draw precise blueprints, visualize designs in 3D, and render stunning 3D visualizations in under two hours.
2D Floor Plans with Symbols and Colors
- Create accurate 2D floor plans from scratch
- Upload an existing floorplan to customize and make adjustments
- Organize layouts using colors and furniture symbols
- Feature exact measurements and details
Improve client and subcontractor communication with flawless 2D floor plans that simplify budgets, estimates, and project management.
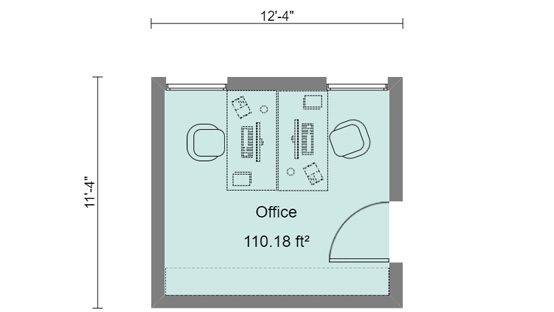
Fully Furnished 3D Floor Plans
- Watch 2D drawings populate in the 3D window
- Decorate designs with a variety of furniture, decor, and covering options
- Personalize the theme or style to suit each client
- Save time by selecting from themed packs
Bring designs to life with Contemporary Style Design’s 3D floor planning software. 3D capabilities allow contractors to create lifelike representations of a project to showcase the functionality and aesthetic of a completed office space project.
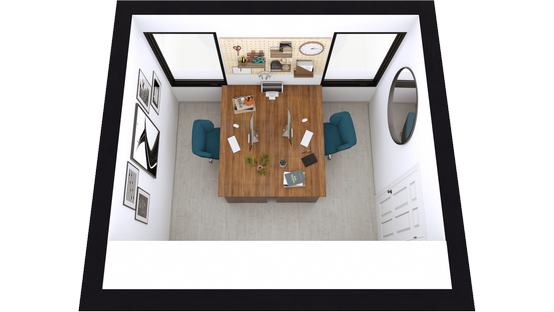
Photorealistic 3D Rendering
- Impress clients with gorgeous 3D visualizations
- Customize camera angles to give clients a comprehensive view of the project
- Select from a variety of sun orientations and daylight or nighttime settings
Allow your clients to experience their finished office space project before construction begins. These visualizations can increase sales and decrease the time spent in the planning phase.
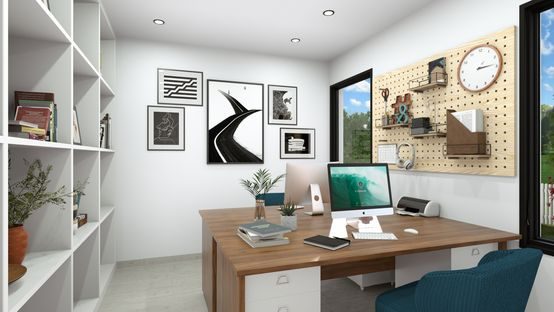
Why Contemporary Style Design is the Best Office Design Software for You
Contemporary Style Design allows general contractors to save time and money on the presale and design phase. Outsourcing to traditional architects, designers, and engineers is expensive and time-consuming. With Contemporary Style Design, professionals can complete this stage affordably in a fraction of the time.
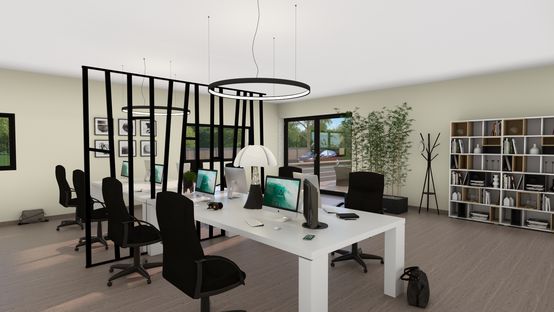
Impress commercial clients with an extensive and growing selection of over 7000 furniture, decor, and covering items that will showcase the finished interior and exterior of an office project.
Additionally, clients can use 3D visualizations to secure leasing and renting contracts before the project is complete.
Learn more about office floor plansSpeed Up the Conceptual Design Phase with Contemporary Style Design
Traditional designers take an extensive amount of time to create, draft, customize, and revise floorplans and project drawings. Contemporary Style Design’s user-friendly design software allows building professionals to complete this task in under two hours.
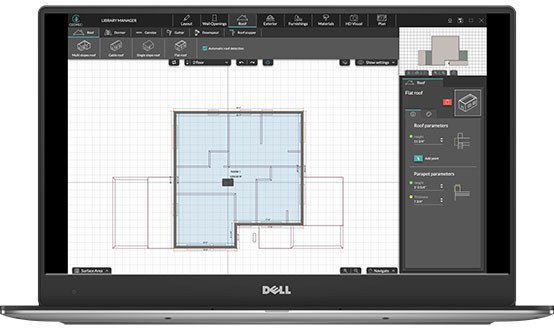
Login & Start Drawing
Contemporary Style Design is 100% cloud-based and user-friendly, meaning your team won’t need expensive equipment or formal training to maximize its functionality.
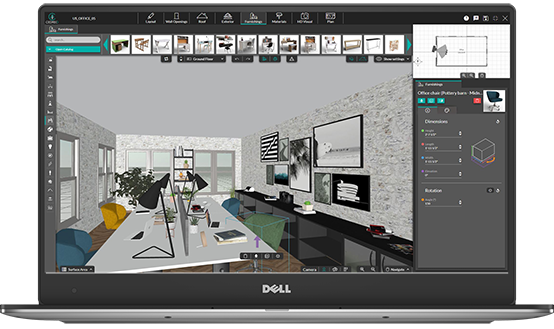
Adapt Designs On The Go
Commercial clients have different needs from homeowners. In board meetings or presentations, your team can take client suggestions and adapt project designs in real time.
It’s easy to use.
But You Can Still Rely On Contemporary Style Design Support.
Because you shouldn’t have to figure it out all on your own.
Learn more about Contemporary Style Design Free Support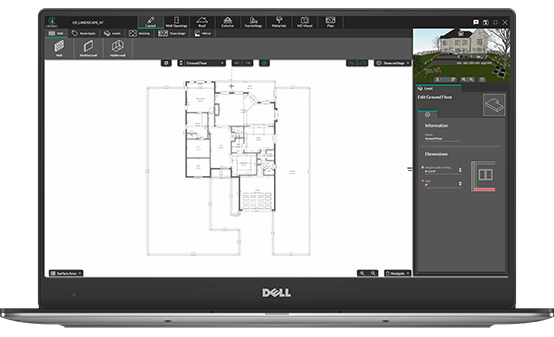
Let us show you how it works
One of our customer success manager will give you a detailed demo based on your needs.
Or discover it by yourself for free!
Get Started

