2D Landscapes
Create Professional 2D Landscape Design Online in a Fraction of the Time.
Draw 2D landscape plans online easily with a host of intuitive features

Import an existing 2D plan and add custom measurements
Generate 2D landscape images to scale, along with surface area tables
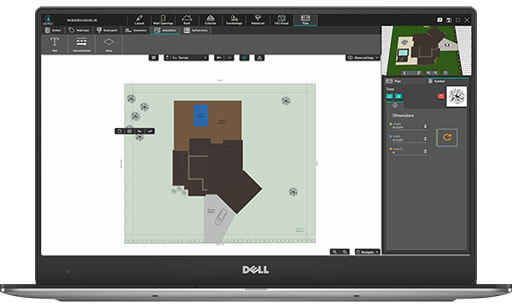
The Value of a 2D Landscape Design
A 2D landscape design is the first step on the path to a finished landscaping project. 2D plans provide a fast and easy way to draw a site plan and show landscaping features like plants, patios, lawns, and gardens. They also provide a general overview of the site for use during project planning and site work.
Since 2D plans are the backbone of any landscape project, it’s important to use quality 2D landscape design software to create a set of accurate and detailed plans. Increasingly, contractors and designers are switching to Contemporary Style Design’s online design software. Its powerful yet easy-to-use toolset lets you create stunning landscape designs faster than ever.
Learn more about Landscape Design SoftwareBlack and White Landscape Plan
Black-and-white landscape plans have a clean, professional look. They’re often combined with 2D home plans and used in project planning, obtaining permits, and presenting initial design ideas to clients. Black-and-white plans are also the standard type of plans used by contractors during the project. In Contemporary Style Design, all you have to do is head to your project information page where you can download black-and-white site plans in JPG or PDF formats.
Learn more about Drawing Floor Plans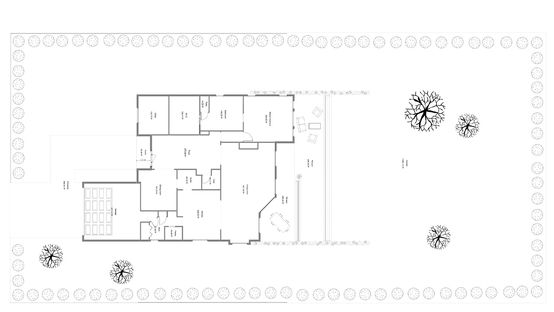
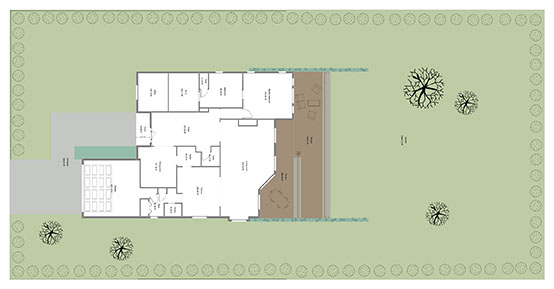
Colored Landscape Plan
Adding some color to your 2D plans makes it easier for you and your clients to identify different areas of the landscapes. Colored plans are simple to create in Contemporary Style Design. Quickly assign a color to each outdoor zone like lawns, driveways, gardens, and patios. Doing this will help your clients better understand the property layout and be able to make faster design decisions.
Learn more about Site PlansConvert 2D Landscapes Into 3D Renderings
While 2D landscape designs are an important first step, they can be hard for some clients to interpret. But with just a few clicks in Contemporary Style Design, you can create photorealistic 3D images that let your clients visualize the finished project. This feature helps you improve your conversion rates and close more deals!
Learn more about 3D Renderings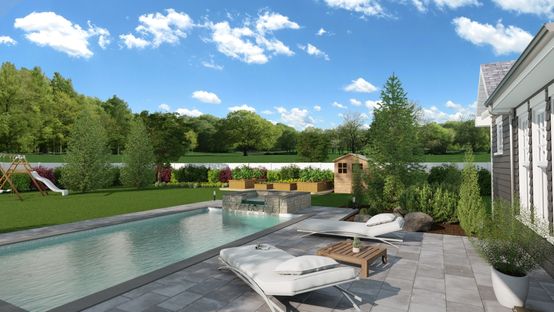
2D Landscape Examples
From simple garden designs to extravagant hardscape plans, Contemporary Style Design makes landscape design easier than ever. The ability to create more detailed plans with less time and hassle is a big win for contractors, builders, and designers. See some examples of real 2D landscape designs you can start creating today with Contemporary Style Design 2D landscape design software.
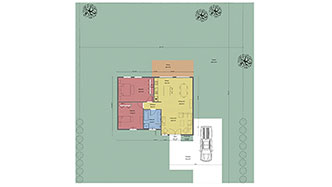
Landscape Plan with Gardens
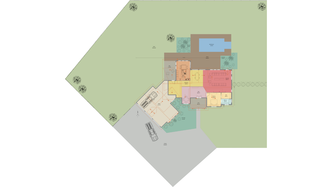
Landscape Plan with Pool
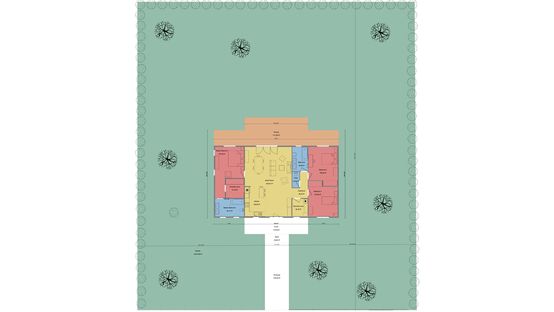
Landscape Plan with Patio
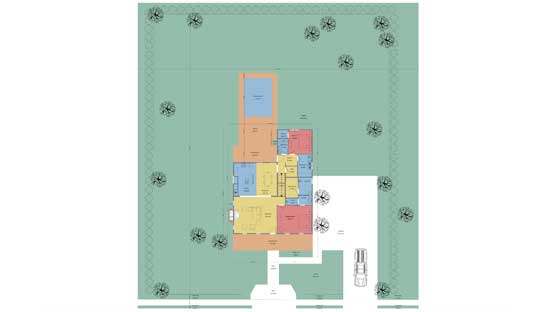
Landscape Plan with Driveway
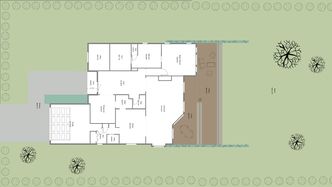
Landscape Plan for Small Backyard
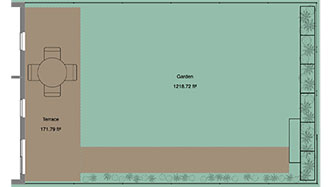
Landscape Plan with Exterior Fence
Create Precise 2D Landscape Plans with these Features
Contemporary Style Design’s landscape software has a full toolkit of intuitive features to help you create 2D designs in minutes.

Access Your 2D Landscape Design Online
Contemporary Style Design is 100% online, so change your landscape design wherever you are. All you need is a laptop and an internet connection.

Import Plans
Import an existing home plan or start a new project. Click and drag to continuously draw walls and partitions. Left-clicking adds corners and angles.
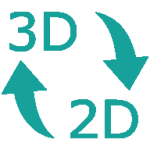
Draw in 2D & View in 3D
Watch a lifelike model of your layout come to life as you draft in 2D. Side-by-side window views provide transparency during the design process.

Create Exterior Layout
Draw land boundaries or import a plot of land to show the entire lot.

Add Landscape Plan Symbols
Add symbols to your 2D plans that represent elements such as vegetation, walls, doors, and furniture.

Resize Landscape Layout
Resize the entire floor plan and plot plan in just a few clicks instead of starting from scratch.

Add Dimensions
Add dimensions with ease in a table on the side of the plan to include them directly on key elements to accurately picture the finished product.

Draw and Print to Scale
Draw 2D landscape plans to scale in minutes and print with precision every time.
2D Landscape Plan FAQs
What is the difference between a 2D landscape plan and a site plan?
Site plans show the overall layout and placement of major design elements. 2D landscape plans often go into more detail related to vegetation, gardens, walkways, and fencing.
What are the basic elements of landscapes?
The five key elements of a landscape design include: line, form, texture, color, and scale. Perfecting the balance of these elements create a design that is appealing to the eye.
What are the stages of landscape design?
There are four main stages of landscape design: pre-design, and conceptual design. Design development, and construction documentation. All of these are made easier with landscape design software.
Can I create 2D landscape plans for free?
Most online landscape software includes a free version. Contemporary Style Design offers a free version to get you started. Once you see how much easier it makes your life, you can upgrade to an offer with even more features. Check out the plans and prices here.
