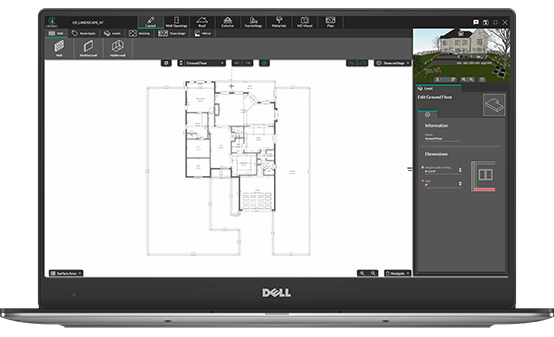Close More Deals
with 3D Interior Design Software
Show clients your interior design plans
in stunning 3D detail and accelerate the approval process.
A Better Way to Design
Contemporary Style Design has all the tools interior designers need to create a complete proposal – no CAD software or extensions required!
Create, edit, and store all of your projects in our cloud-based platform.
2D Floor Plans with Symbols & Colors
Contemporary Style Design lets interior designers:
- Draw and download 2D floor plans
- Include furniture symbols and colors for each room
- Include measurements and surface areas
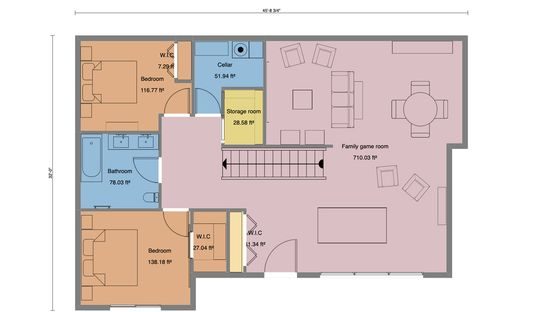
3D Fully Furnished Floor Plans
With our floor plan software, you can:
- Select froma wide range of furniture, home decor, and coverings
- Customize colors of products and materials
- Choose themed furnishings or individual pieces
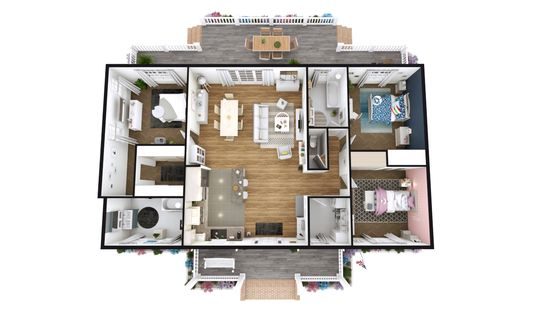
Photorealistic 3D Renderings
Add the final touches to your 3D renderings by:
- Making multiple views of the same room from different perspectives
- Changing the orientation of the sun in daytime views
- Creating a nighttime view to showcase lighitng
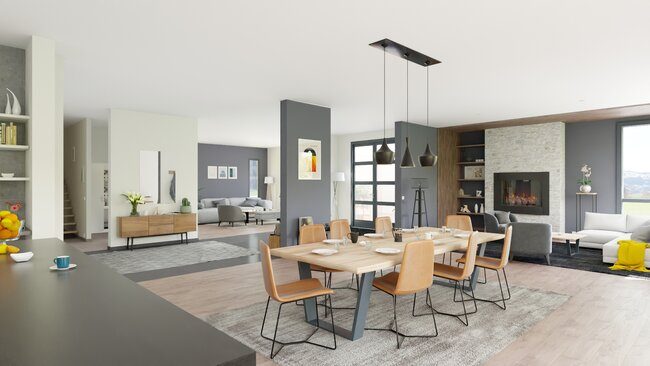
Bring Your Vision to Life
with Photorealistic Interior 3D Renderings
Design and decorate floor plans with our ever growing 3D library, then in just 5 minutes generate a stunning 3D rendering to bring your vision to life.
Contemporary Style Design provides the most realistic interior 3D renderings to help you communicate your vision to your client.
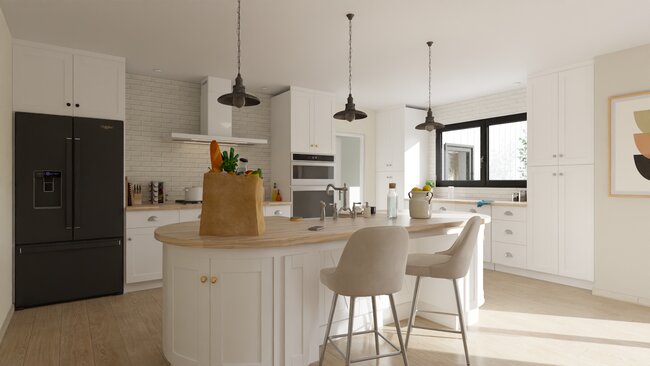
- Select from 7,000+ pieces of furniture, decor, and materials to customize the interior and exterior home design
- Access new items added every month
- Ask your dedicated success manager to create items your clients want to see in your designs
- Show clients 3D floor plans and renderings from multiple angles
- Quickly update your design based on client feedback with just a few clicks
Speed Up the Conceptual Design Phase
Move design projects from the initial design phase to approval quickly and efficiently with Contemporary Style Design’s easy-to-use interior design software.
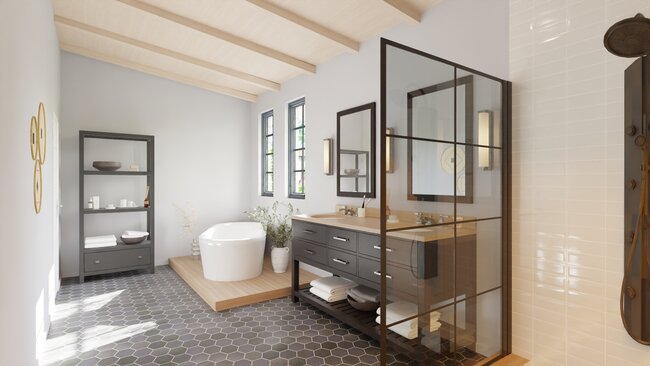
Log In and Start Working
Contemporary Style Design is easy-to-use and intuitive, so you can get started right away. We have a library of short tutorial videos, and our customer success team is available by email, chat, or phone.
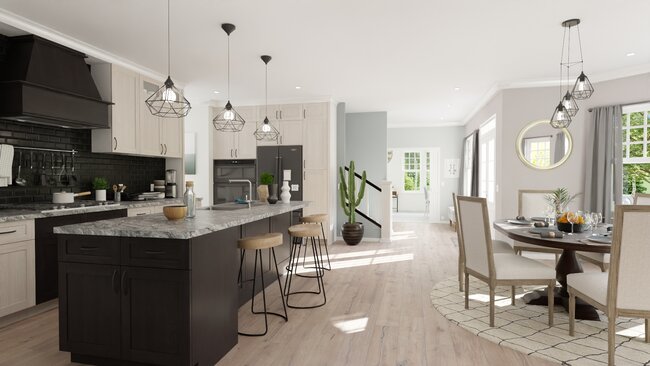
Adapt Your Designs On The Go
Contemporary Style Design is 100% cloud-based, so you can make changes on the fly during client meetings.
Adapt your proposal according to your clients needs, from small details to major changes: floor covering, textures, wall colors, furniture style… Generate the 3D rendering in a few minutes and get their decision, on site.
It’s easy to use.
But You Can Still Rely On Contemporary Style Design Support.
Because you shouldn’t have to figure it out all on your own.
Learn More About Contemporary Style Design Free Support
“Finally! A 3D home designer I can actually work and use!”
Contemporary Style Design is so easy to view in 3D, navigate around in the space, and to create a house in hours, not weeks.
It’s the best consumer 3D program I have used to date.
