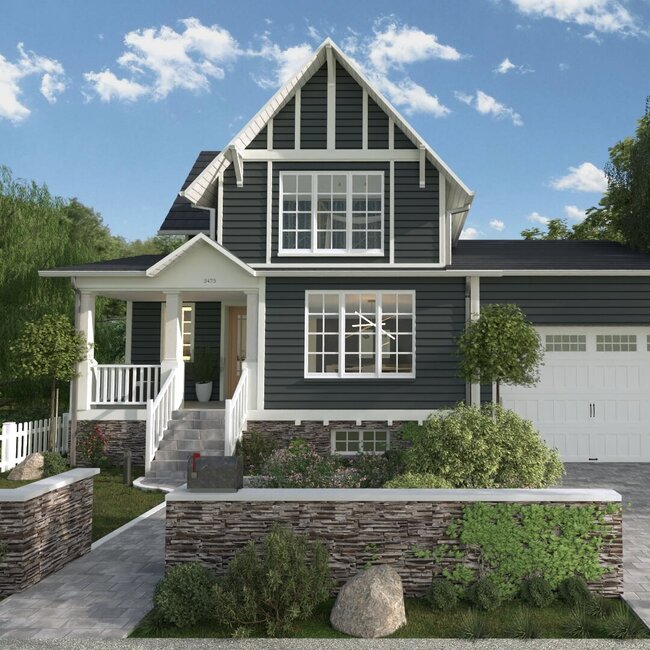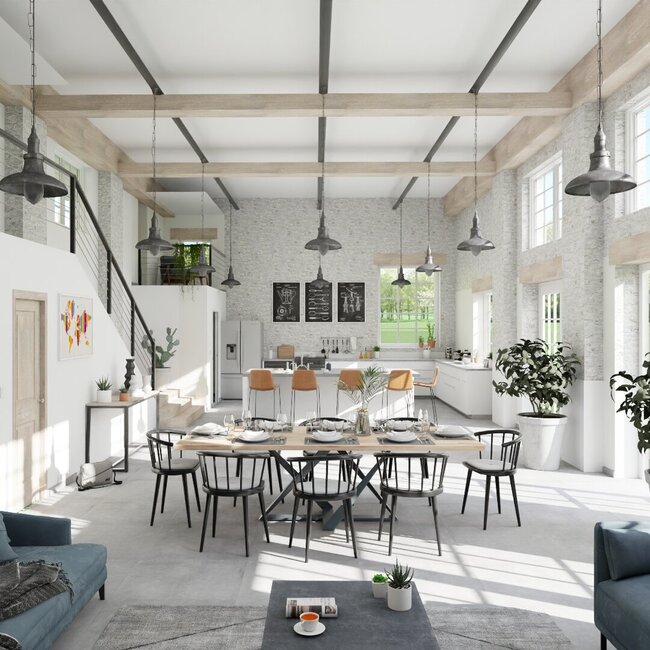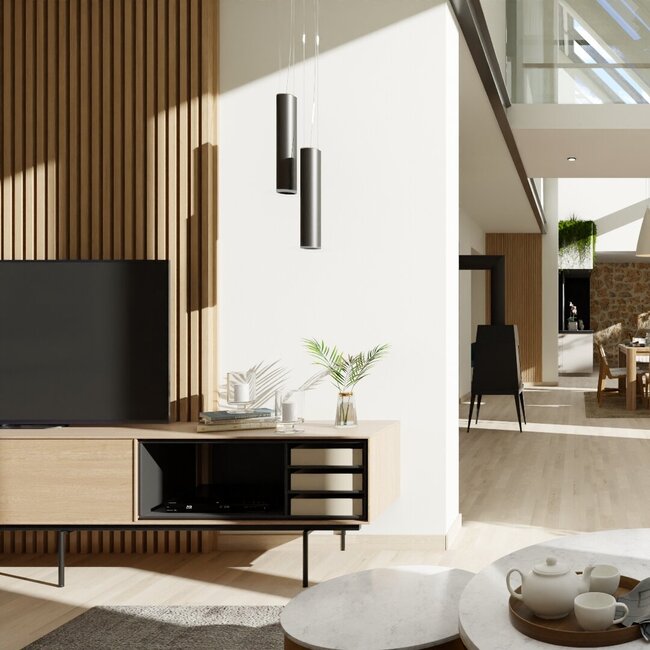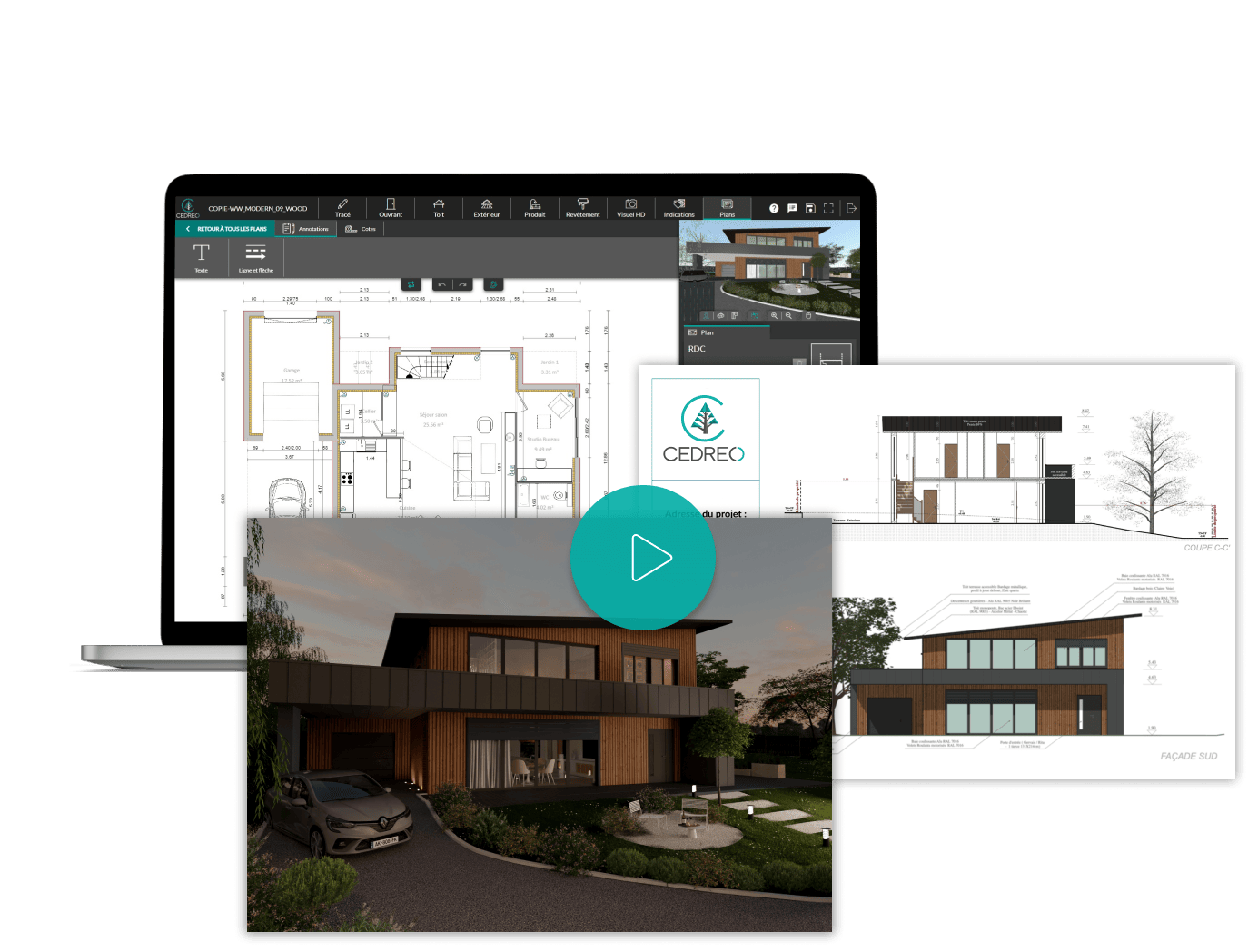The Only 3D Home Design Software to Draw a Complete House in Just 2 Hours
Give Yourself an Edge in Selling Home Building and Remodeling Projects.
50%
Close sales in half the time
60%
Cost reduction in the pre-sales stage
40%
Increase in new home sales
Why you need Contemporary Style Design
Reduce the time needed for drawing and estimating, and present your customers with a complete project as quickly as possible. Gain efficiency and control costs in the pre-sales phase.
Streamline
Your Full Sales Process
-
Speed up the sales process by creating conceptual 3D home designs
in less than 2 hours. - Stay ahead of your competitors with an easy-to-use and intuitive 3D home design software that includes free support.
Reduce the cost of the Pre-sale Phase
- Stop paying expensive design firms to deliver the floor plans and revisions.
- Store and share home design projects with team members and save time by re-using existing floor plans on preliminary designs.
Get Interior & Exterior 3D Home Renderings
- Easily communicate your home design vision with prospective clients.
- Sell home design projects faster by helping clients visualize the interior and exterior design of their future home.
Design Your Home Projects Faster Than Ever
Contemporary Style Design brings together all the elements you need to design your home projects. From drawings to photorealistic visuals and elevation plans, it’s quick and easy!
Home Design
Draw and store all the plan for a home construction or renovation project in one place:
- Terrain modeling
- Site plan
- Floor plan
- Cross section plan
- Elevation plan
- Roof plan
- Table of surface areas and distribution of glass surfaces

3D Visualization
Design the interior and exterior spaces of your projects and generate photorealistic 3D renderings in just a few minutes:
- Instant 3D visualization
- Extensive library of 3D objects for interior and exterior design
- Sun orientation management
- Customizable backgrounds

Terrain Design
Draw the natural terrain of your project and how it would look once finished, obtaining a complete plan of the lot in less than 20 minutes:
- Intuitive plotting of parcels and setback lines.
- Altimetry management.
- Automatic calculation of surfaces.
- Earth retention and embankment modeling.
- Annotations and elevations

Collaboration
Bring together in one shared space all the elements your teams need to sell, collaborate, and coordinate around a construction or renovation project:
- Catalog of ready-to-use house and lot plans
- A single space to create and validate your projects

A Powerful Sales Tool for Housing Professionals
Contemporary Style Design is more than a 3D home design tool. It helps home builders, remodelers and interior
designers shorten the sales cycle and improve close rates.

Home Builders and Contractors
Use complete conceptual home designs with 3D renderings to increase sales.
Contemporary Style Design for home builders
Home
Remodelers
Create floor plans and 3D renderings that help sell remodeling projects.
Contemporary Style Design for Remodelers
Interior
Designers
Generate photorealistic 3D renderings that communicate interior designs faster.
Contemporary Style Design for Interior DesignersSee Why Others Choose Contemporary Style Design
How Loft One Contracting saved time and money
Loft One Contracting
“Having this ability to do this in-house cuts down on the timewhere we can present designs. And obviously it is cheaper. For us, it was a huge win to find Contemporary Style Design.”
How Heartwood Build & Design streamlined their business
Heartwood Build & Design
“We can design almost anything. That’s ultimately why we chose Contemporary Style Design. Using the 3D renderings most certainly helps in selling the project.”
3D Home Designs
Made With Contemporary Style Design
Looking for inspiration? Browse through a library of 3D floor plans, and interior and exterior renderings created with Contemporary Style Design.
Visit the Gallery





Most Read Articles
Explore the articles covering the latest Contemporary Style Design’s features, keep up-to-date on 3D home
design news, and hear more about what our clients have to say.











