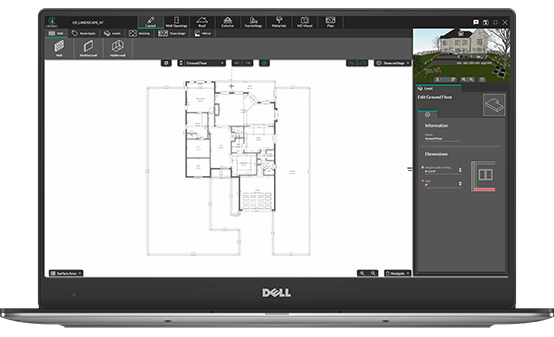The 3D Home Building Software
That Grows Your Business
Contemporary Style Design’s 3D home building software helps home builders and contractors
create conceptual designs and close more deals.
Simplify Your 2D and 3D Design Process
Our home building software includes everything you need to create, customize, and manage your 2D and 3D floor plans and 3D renderings.
No need to download extensions or export files, Contemporary Style Design is your all in one solution.
Save Time on Conceptual Designs
- Draw your floor plan in 2 hours
- Add roofing in just a few clicks
- Create reusable project templates
- Get instant realistic 3D views of your project
Contemporary Style Design seamlessly integrates into your conceptual design process. You’ll need just 2 hours to design the entire home — create your floor plan, render it in 3D, and show clients their dream home in remarkable detail.
With Contemporary Style Design, you can update your floor plan in real time to incorporate client feedback. That means you can move projects from the initial design stage to sign-off quickly and efficiently.
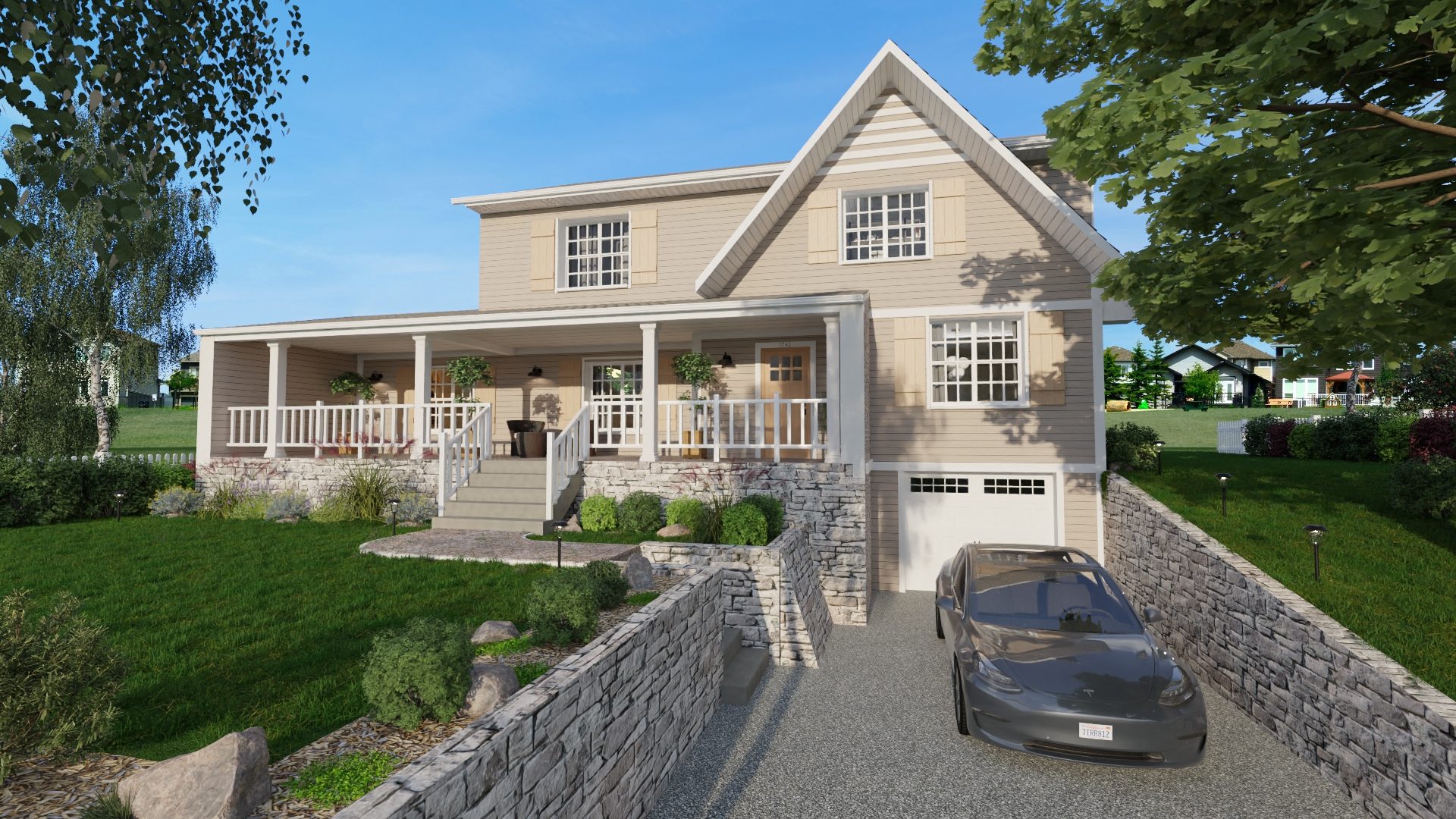
Reduce Architectural Design Costs
- Stop outsourcing conceptual designs
- Create an unlimited number of new construction home projects
- Accelerate client approvals
- Limit back-and-forth revisions
Save time and money by creating your conceptual designs in-house and making revisions on the spot. Contemporary Style Design helps you to quickly get client approval for a conceptual home design that’s ready to submit to your architect or civil engineer.
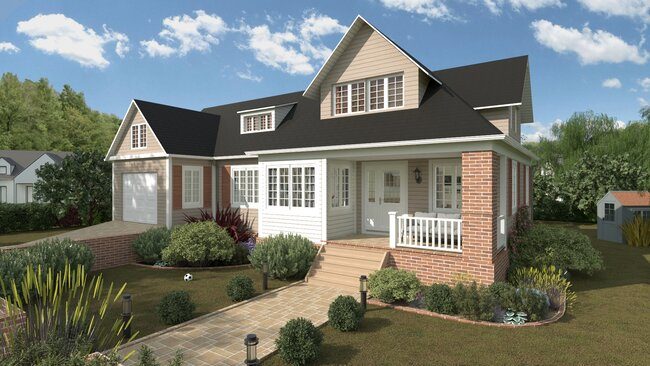
Help Home Buyers Decide Faster
- Share your projects with your team
- Improve communication with your clients
- Offer them a better buying experience
- Exceed client expectations
Show your clients stunning 3D renderings that effectively communicate your vision. Update the floor plan, furnishings, and other features with just a few clicks.
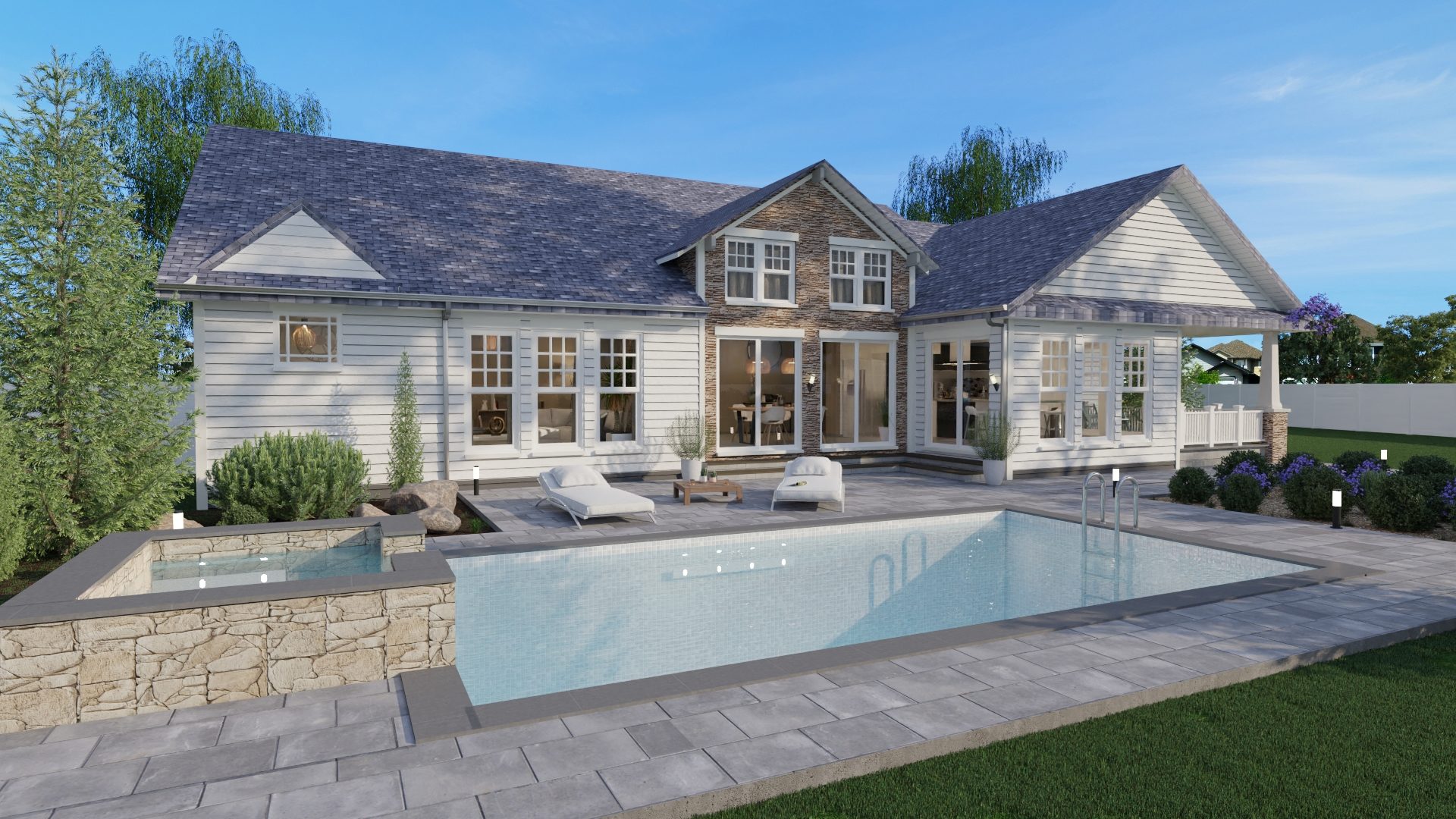
Work Faster and Design with Confidence
Contemporary Style Design was developed for home builders and remodelers — you don’t need advanced technical skills to create your designs.
Our intuitive platform has all the tools you need to produce a complete home design with furnishings and decor, and you can switch from 2D to 3D views with just one click.
If you need help, our customer success team is ready to assist!
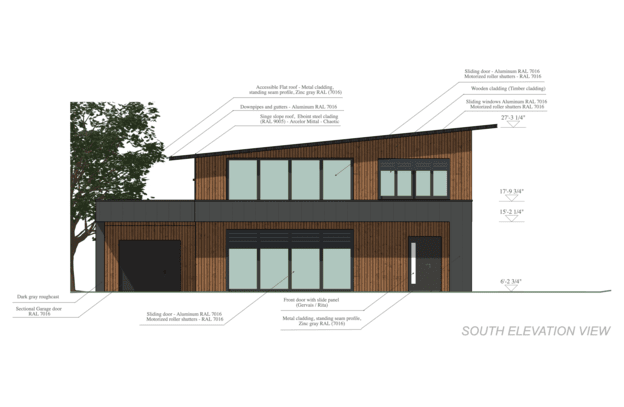
Because Contemporary Style Design stores all projects in the cloud, you can work with large files with no impact on your computer’s speed or performance. Generate a 3D rendering in the background while you work on other products in Contemporary Style Design, and access your completed 3D rendering in minutes.
- Run Contemporary Style Design on your day-to-day laptop
- Get photorealistic 3D renderings in minutes
- Quickly modify projects
- Free support by phone, chat, and email
Store, Access, and Share Projects in a Cloud-Based Platform
Contemporary Style Design stores all of your home design projects in the cloud, so you can access them from wherever you are.
Duplicate designs as many times as you want, and customize them according to your clients’ wishes.
And, when you have the Enterprise version, you can share home designs with your team within the Contemporary Style Design platform.
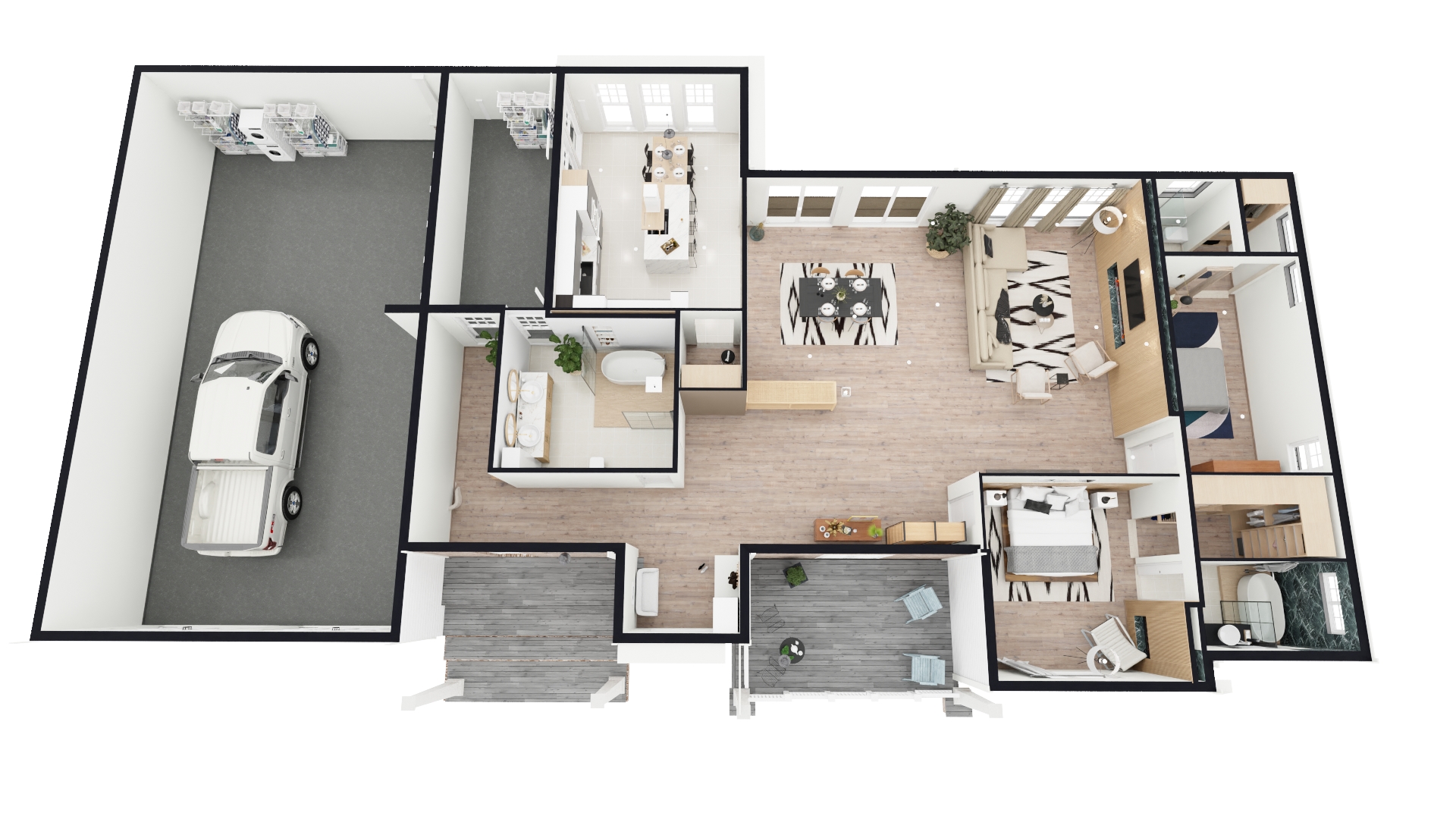
Create 2D & 3D Floor Plans
You don’t need 3D design skills to create professional floor plans.
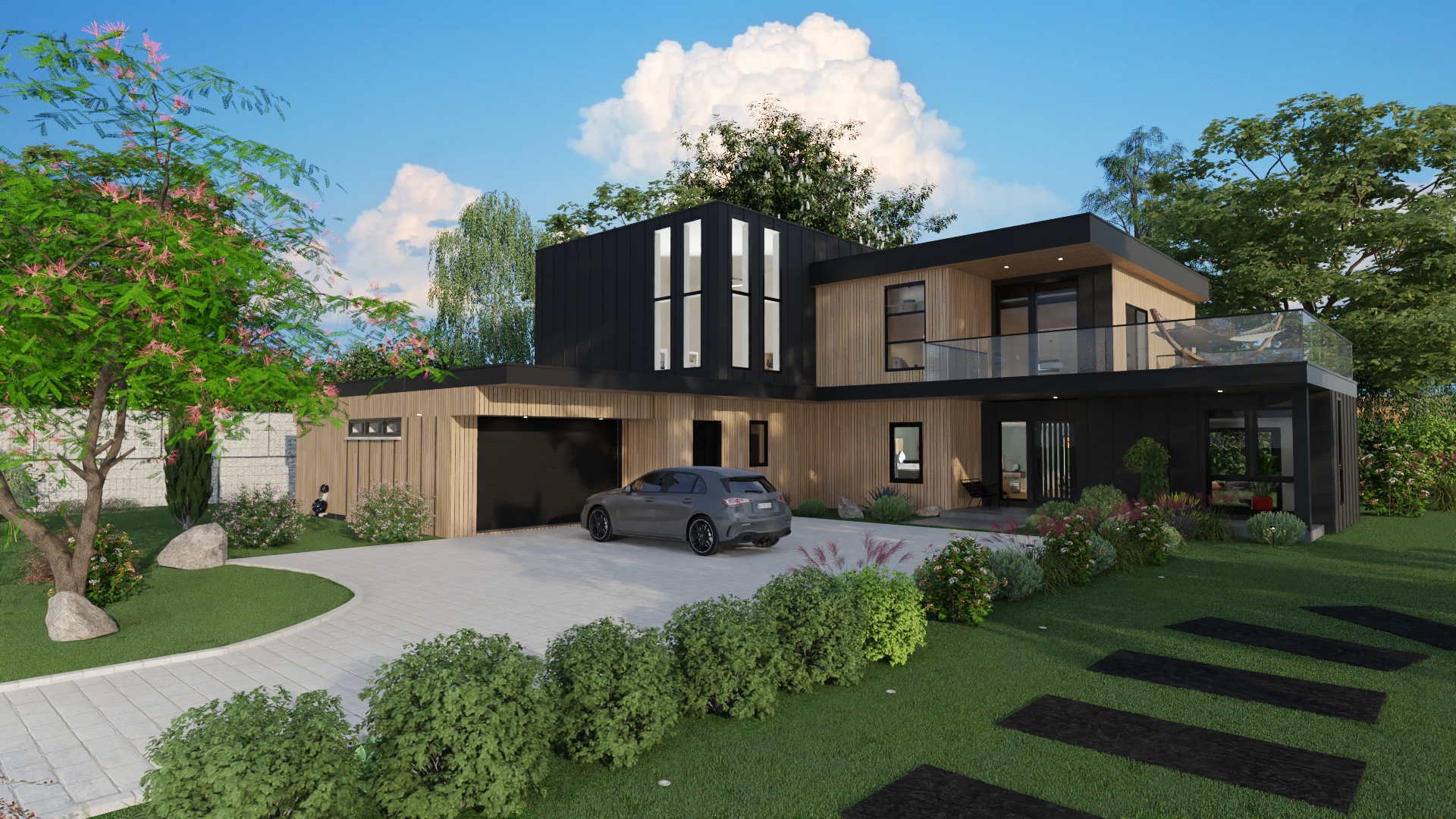
Photorealistic 3D Renderings
Create photorealistic 3D renderings in less than 5 minutes.
It’s easy to use.
But You Can Still Rely On Contemporary Style Design Support.
Because you shouldn’t have to figure it out all on your own.
Learn More About Contemporary Style Design Free Support
“Outstanding residential design concept tool “
The product to quickly learn sufficiently to begin to produce design concepts. It produces strong renderings in 3D easy for a client to capture the essence of the design being proposed, so as to provide meaningful comments for further design development. The emphasis is on providing practical and effective tools for the conceptual design stage, not on producing contract documents, or drawings to submit for approvals.
