Two Story House Floor Plans
Use powerful home design software to create beautiful 2-story house plans in just a few minutes.
Create a two-story house floor plan in under 2 hours
Access the library with thousands of objects to furnish your two-story floor plan
Generate photorealistic 3D renderings in just 5 minutes
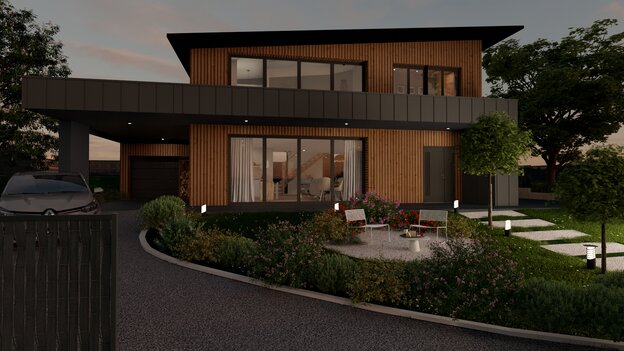
Draw Professional 2 Story Home Floor Plans in Minutes
Finally, there’s a better way to create two-story home plans! Switch to Contemporary Style Design and streamline your design workflow. With its intuitive toolset and extensive design library, you can easily create multi-level residential home designs faster than ever.
Learn More About Floor Plan Creator2D Two Story House Floor Plans
2D home plans are the first step of any 2-story house project whether it’s a remodel or a new build. They show the overall layout from above and include important design details. However, an accurate set of plans can take hours or days to complete. Fortunately, with Contemporary Style Design’s smart drawing tools, you can create an entire floor plan for a two-story house in as little as 2 hours.
Learn More About 2D Floor Plans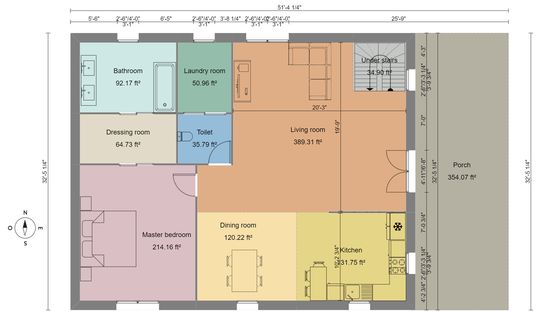
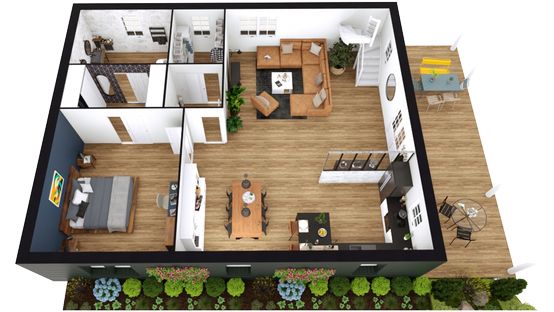
3D Two Story House Floor Plans
3D floor plans really start to bring your two-story house designs to life. They show the floor plan from above with a 3D perspective that helps your clients understand the overall flow of the home. Add furniture, colors, and materials to really make them come alive. And best of all…Contemporary Style Design automatically creates these 3D plans as you draw in 2D!
Learn More About 3D Floor Plans3D Visualizations of 2-Story Homes
3D floor plans are great. 3D visualizations are even better. Impress clients with a 3D first-person view of the interior of their new 2-story home. With Contemporary Style Design, you don’t have to be a 3D modeling expert to make it happen. With just a few clicks, get a photorealistic visualization with accurate textures and lighting effects. Visualizations like these help you impress clients and close more deals.
Learn More About 3D Renderings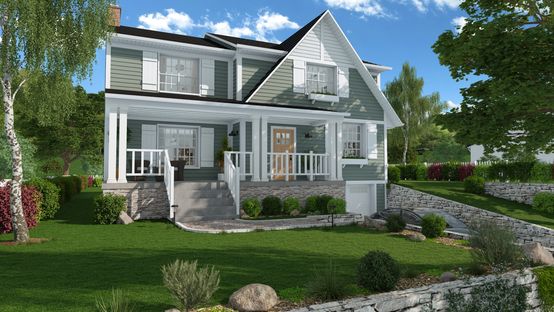
6 Key Two-Story House Floor Plan Considerations
Check out these 6 key factors to consider when designing your client’s new two-story house floor plan.

Site Location
Consider the overall site, from which direction the house will be accessed, and how the natural sunlight will hit the house in different seasons.

Budget
The budget is one of the most important factors to consider since it will affect almost every other design decision.

Size
Do your clients prefer large and spacious or conservative and cozy? Even among 2-story house plans, there’s a wide range of size possibilities.

Local Building Codes
Be sure to check into local building and zoning codes to see what’s allowed in your area.

Sustainability
More and more clients are opting for sustainably sourced materials and design features that cause less of an impact on the environment.

Family’s Present and Future Needs
Do your clients plan on growing their families? Or maybe their kids are grown and will soon be moving out? Be sure to plan for the future when creating the floor plan.
2-Story House Floor Plan Examples
Want to see what you can create with Contemporary Style Design? Here are some examples of real 2-story home plans you can create — no 3D design experience required!
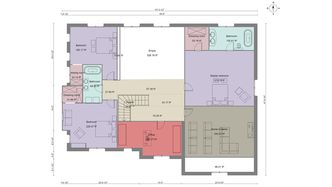
2D Ground Floor Floor Plan
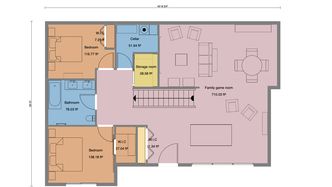
2D Basement Floor Plan
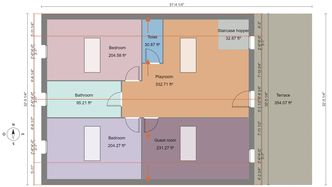
2D Second Story Floor Plan
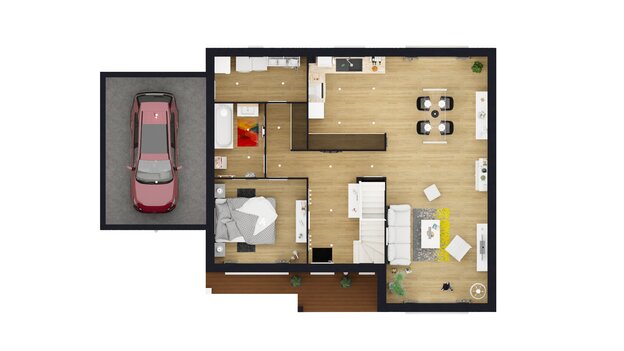
3D Ground Floor Floor Plan
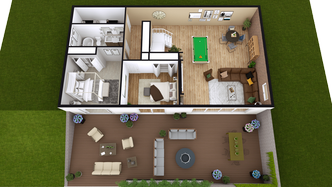
3D Basement Floor Plan
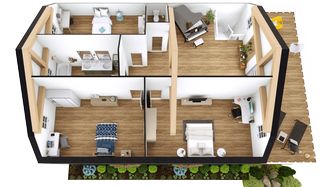
3D Second Story Floor Plan
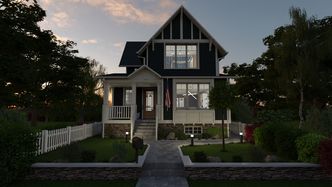
2 Story Home Rendering
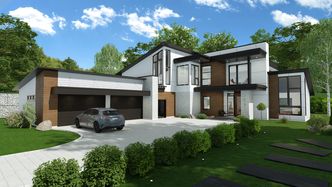
2 Story House Rendering
Two-Story House Floor Plan FAQs
Here are some common questions about 2-story home designs. If your question isn’t answered here, don’t forget to check out the blog. Or sign up for an account and get help from Contemporary Style Design’s personalized support team.
What are the advantages of a 2-story house?
Several advantages of two-story houses are a smaller overall footprint, better energy efficiency, and a cheaper price compared to single-story houses with similar square footage.
Is it cheaper to build a two-story house?
Generally, two-story homes are cheaper to build when compared with single-story homes of similar size. The extra story doubles your square footage without adding additional foundation or roof costs.
How long does it take to create a 2-story house design in Contemporary Style Design?
It only takes about 2 hours to create a two-story house floor plan in Contemporary Style Design. That’s quite a bit less than with traditional CAD design programs. Plus, Contemporary Style Design automatically creates a set of 3D plans as you draw in 2D.
Is it harder to create a 2-story floor plan?
Two-story floor plans present some additional challenges that single-story floor plans don’t have, like staircases and utilities that go between two floors. Fortunately, intelligent programs like Contemporary Style Design make the process easier than ever.
