Real Estate Floor Plans
Learn how to create professional 2D and 3D floor plans
for real estate listings.

Use Floor Plans & Renderings to boost Real Estate Sales
Easy to use software, with an extensive online knowledge base
Create stunning photorealistic 3D renderings to show off listings
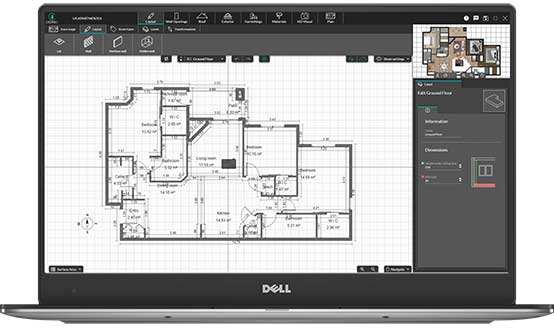
Draw Real Estate Floor Plans in Minutes
Save time and increase the appeal of your real estate listings with stunning property floor plans. With intuitive software that helps you create professional floor plans in minutes, not hours, attracting new clients has never been easier.
Learn more about Floor Plan Software2D Real Estate Listing Plans
2D floor plans for real estate listings are important to interested buyers. They show the overall layout and can include exact dimensions that are important for planning the space. And real estate blueprints can even help increase conversions since the majority of buyers are less likely to consider a property without a floor plan.
Learn more about 2D Floor Plans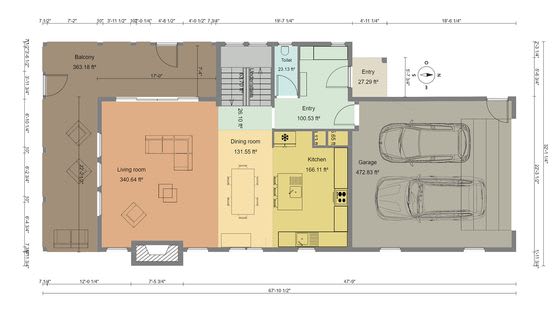
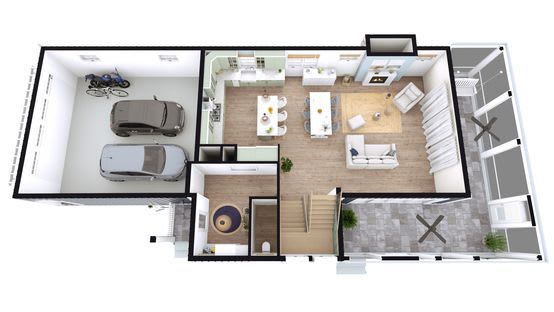
3D Floor Plans for Real Estate Listings
3D real estate floor plans take your listings to the next level by providing a greater visual impact than 2D plans alone. In addition to showing the overall flow of a space, 3D floor plans make it easy for buyers to visualize furniture layouts, color schemes, and materials.
Learn more about 3D Floor PlansBring Real Estate Floor Plans to Life
Photorealistic designs of real estate listings are a powerful tool to add to your sales arsenal. There’s nothing better for helping clients visualize the possibilities of a space. Plus, they let you showcase a furnished version of the listing even if it’s currently just an empty apartment or an unfinished home.
Learn more about 3D Renderings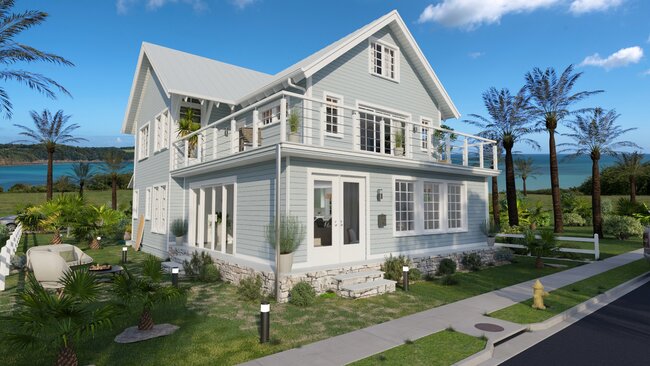
Create Professional Real Estate Floor Plans With Ease
Floor plans for realtors have never been easier to make. Now, you don’t need to be a CAD expert or a 3D modeler to create professional floor plans.
In fact, with an easy-to-use platform like Contemporary Style Design, you can create 2D & 3D floor plans for real estate listings in minutes, not hours — no design experience required.
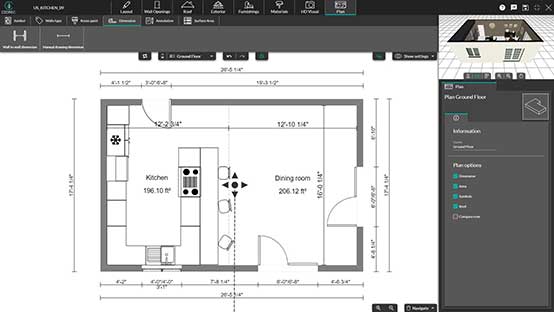
Draw or Import a 2D Floor Plan
Import an existing floor plan or start one from scratch — either way, it’s super-easy with Contemporary Style Design. The intuitive drawing tools show the measurements as you go and are simple to adjust as needed.
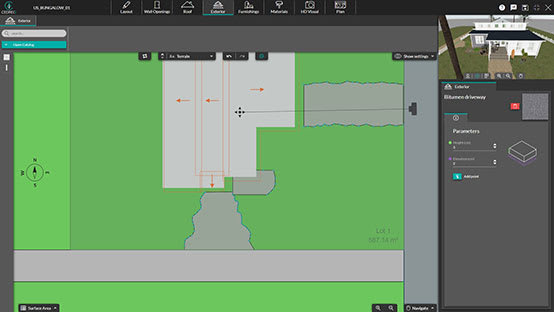
Draw the Exterior Layout
You can then add the exterior layout. Import a plot of land, or draw the boundaries. Add in landscape elements, driveways, decks, patios, and even a pool.
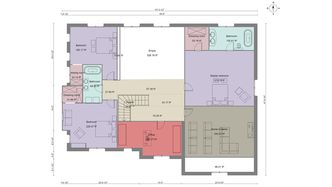
Customize 2D Floor Plan
Drag and drop furniture symbols, add windows and doors, and color code rooms to make the plans easy for buyers to read.
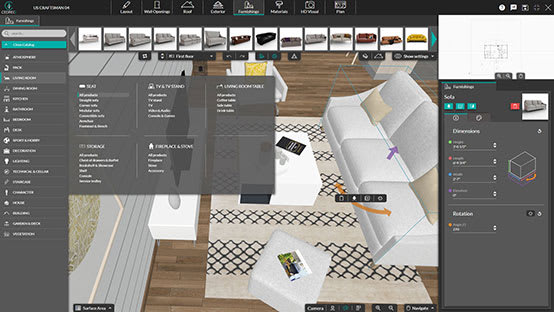
Furnish and Decorate
Choose from 3,000+ customizable furnishings to create a space that appeals to your target buyers. Running late on posting a listing? Use the one-click decorating option to decorate a space with pre-made, style-specific product packs.
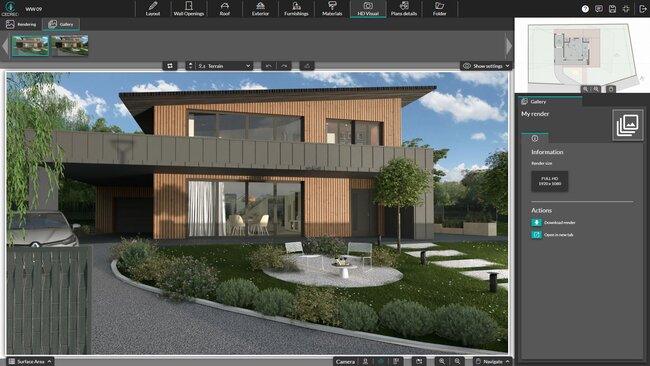
Create a Photorealistic Rendering
Create professional-quality photorealistic renderings to impress clients. Simply adjust the time of day and sun orientation for accurate lighting effects and submit your rendering for processing.
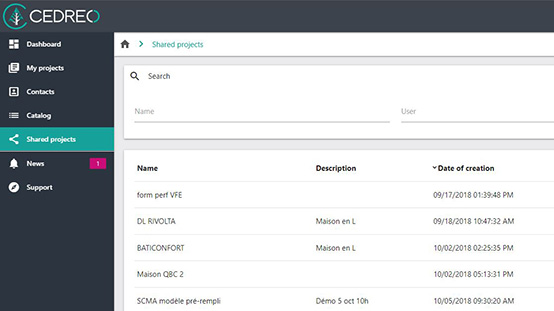
Export and Share
Floor plans for real estate agents should be easy to share. That’s why Contemporary Style Design lets you export plans and renderings in a variety of common formats — jpeg, png, pdf.
Real Estate Floor Plan Examples
We’ve collected some examples for you to browse through. Let them inspire your next project.
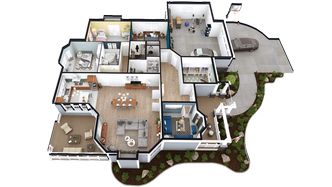
House Plans
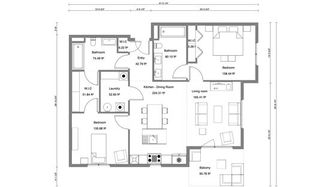
Apartment Plans
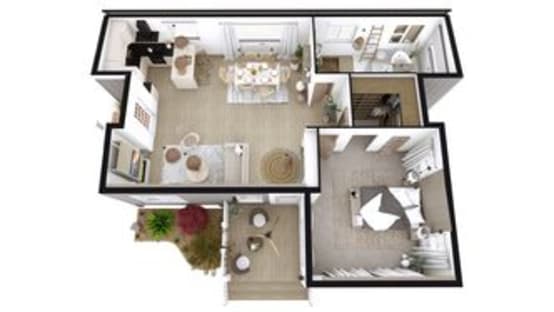
1 Bedroom Floor Plans
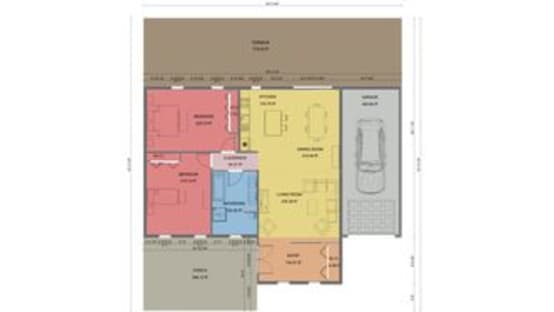
2 Bedroom Floor Plans
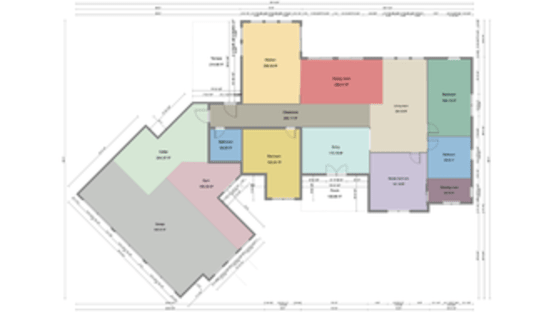
3 Bedroom Floor Plans
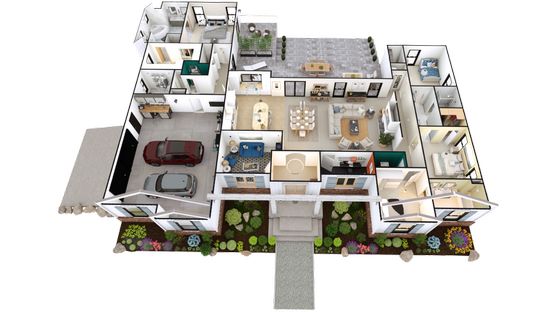
4 Bedroom Floor Plans
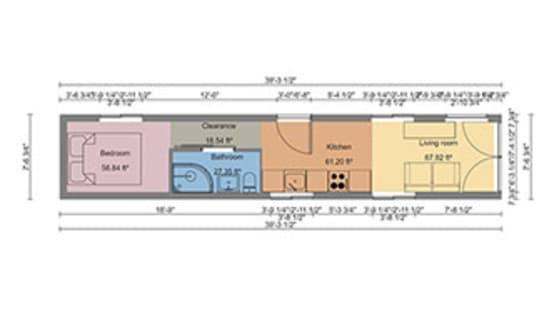
Tiny House Floor Plan
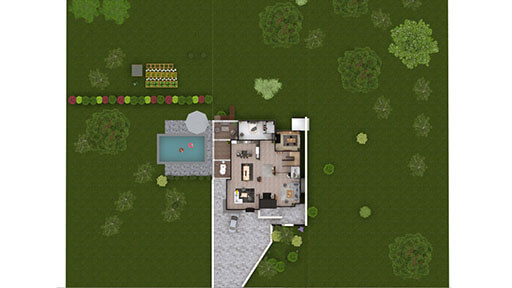
Landscape Plan
Real Estate Floor Plan FAQs
What are the benefits of floor plan software for Real Estate Agents?
Creating stunning visuals and accurate floor plans are super helpful for real estate sales and marketing. They help cliens visualize themselves living in the space and start creating that emotional attachment, Sharing them in marketing materials brings a new wow and interest to listings.
What are the most common types of real estate renderings?
The most commonly use renderings for real estate listings are: 2D & 3D floor plan renderings, interior design renderings, exterior renderings, and landscape renderings.
How can I create real estate floor plans and renderings?
There are a few options to create real estate plans and renderings. The first option is to outsource the project, which can be pricey and time consuming. You could use a CAD software, but they require a lot of training you might not be interested in. Or, you can us a 3D Floor Plan Software like Contemporary Style Design that’s quick and easy!
How quickly can I create plans for real estate listings?
With Contemporary Style Design, even beginners with no training can create custom floor plans and stunning photorealistic renderings to wow the market! Create entire home plans in just 2 hours and watch those listings sell faster than ever!
