Outdoor Patio Floor Plans
With Contemporary Style Design’s patio planner, you can quickly create professional 2D and 3D patio floor plans to help clients visualize their dream outdoor space.
Create Professional Outdoor Patio Floor Plans in Minutes

View Patio Design in 3D simultaneously while drawing in 2D
Generate photorealistic 3D renderings in 5 minutes or less
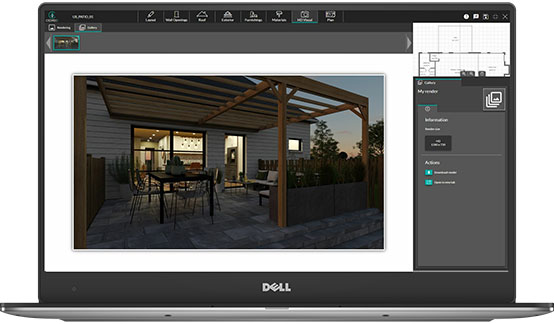
Draw Outdoor Patio Floor Plans in Minutes
Everyone loves a perfectly designed outdoor patio. You shouldn’t have to be a full-blown architect just to create the perfect outdoor patio floor plan. With Contemporary Style Design, you don’t have to be. Do in minutes with Contemporary Style Design what takes days with CAD, thanks to cutting-edge features and a super user-friendly interface.
Learn More About Deck Design Software2D Patio Floor Plans
Your 2D patio plans will show your future patio as a flat drawing viewed from above. This is perhaps the least exciting version of your floor plan, but it can communicate a surprising amount of information and occupies a critical role in the design process.
Using unique quick-draw capabilities, Contemporary Style Design allows you to continuously draw the outer edges of your patio design. All you have to do to create a corner or angle is click.
With the external edges solidified, your next step is to add wall openings, such as a door leading from inside the house onto the patio, as well as windows that overlook it. Drag and drop these items, furnishings and decorations for lightning-fast 2D floor plan creation.
Learn More About 2D Floor Plans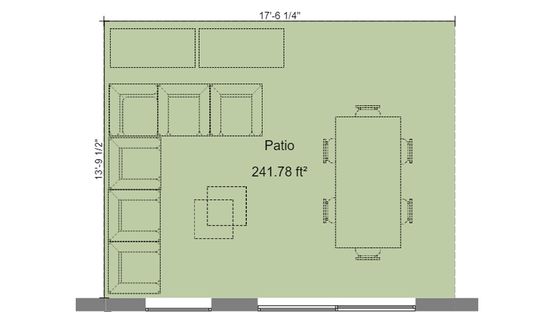
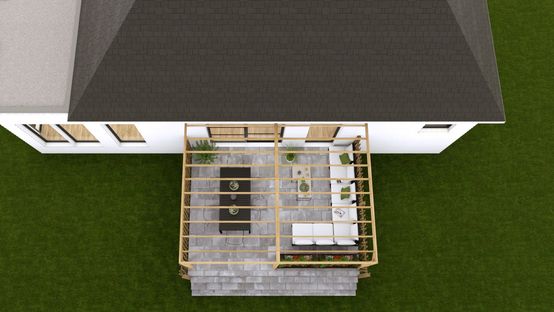
3D Patio Floor Plans
As you draw in 2D, Contemporary Style Design generates a 3D representation of your patio floor plans in a nearby window. A change made in 2D is reflected in 3D, and vice-versa.
Make the outdoor space even more inviting by furnishing it with Contemporary Style Design’s growing library of more than 7,000 decorations, furnishings and surface coverings.
Learn More About 3D Floor PlansPhotorealistic Outdoor Patio 3D Rendering
Finally, when you’re ready to wow your clients, family or colleagues, a simple click begins the photorealistic rendering process. In minutes, you have a fully tourable and high-definition outdoor patio floor plan.
Learn More About 3D Renderings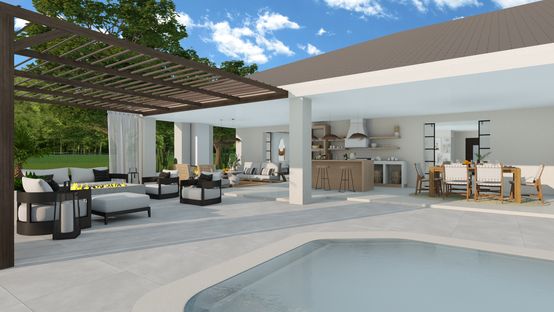
6 Steps to Design Professional Patio Layouts
Don’t let Contemporary Style Design’s simple interface fool you — this software is powerful and fully capable of creating detailed, breathtaking patio floor plans in just minutes. Here’s how you can put Contemporary Style Design to work for you in six simple steps:
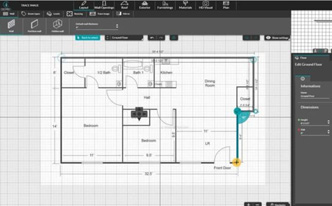
1. Draw or import patio layout
If you’re starting from scratch, Contemporary Style Design gives you a blank canvas on which to draw your brand-new patio floor plan. But if you have an existing blueprint or floor plan and you want to add a patio, you can quickly import the plan and draw on top of it.
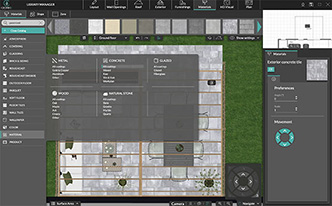
2. Select patio materials
Once you have the basic plan imported or drawn, you will want to select the materials for your patio. With Contemporary Style Design, you’ll be given a wide range to choose from, which will help you achieve the ideal construction plan and design to fit into your patio build.
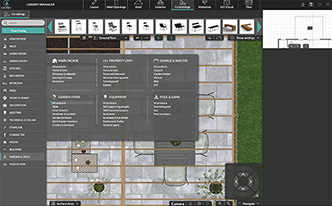
3. Add objects and decor
With the layout of your patio nailed down, your next goal is to make the space into an outdoor oasis. You can do that easily in Contemporary Style Design by adding plants, patio furniture and thousands of other customizable furnishings from Contemporary Style Design’s object library.
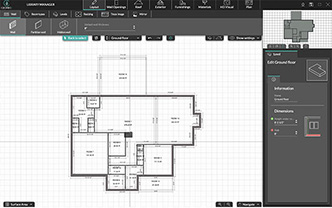
4. Instantly view plans in 3D
With Contemporary Style Design, there’s no wait time or extra cost when you want to see your 2D backyard patio floor plans in 3D. That’s because it’s already in 3D, updating constantly in another window as you draw. Take a look at your 3D patio plan any time you like.
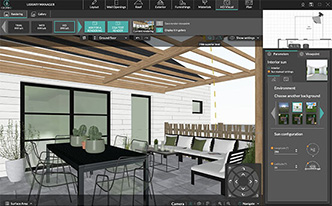
5. Create a lifelike rendering
Contemporary Style Design doesn’t stop at floor plans, you can take your design a huge step further by generating a photorealistic rendering in Contemporary Style Design. It takes just minutes and leaves you with a detailed and tourable 3D rendering that’s sure to turn heads.
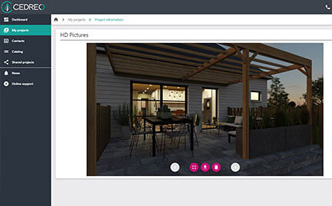
6. Export and share your plan
You won’t wow anyone with your outdoor patio floor plan until you actually show it to them! Contemporary Style Design makes that easy, too. Simply export the plan as a downloadable file and send it or present it how you see fit.
Outdoor Patio Floor Plan Examples
See the magic of Contemporary Style Design in action with the examples below. These patio plans run the gamut of what you can do in Contemporary Style Design, from detailed 2D floor plans to fully furnished 3D floor plans and renderings.
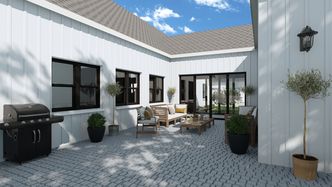
Backyard Patio
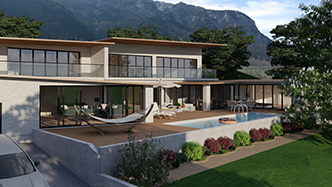
Large Outdoor Patio
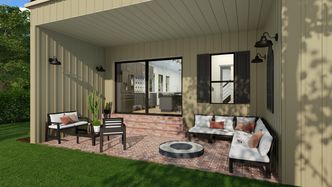
Small Outdoor Patio
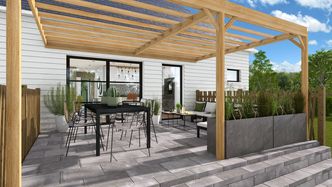
Patio with Pergola
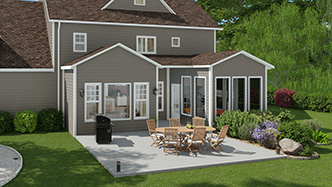
Outdoor Patio with Dining Set
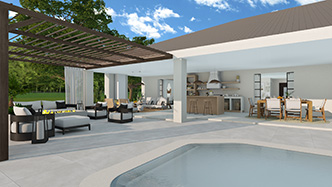
Outdoor Patio with Pool
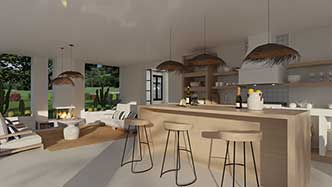
Outdoor Patio with Outdoor Kitchen

Outdoor Patio with Landscaping
Outdoor Patio Floor Plan FAQs
Designing the perfect outdoor patio floor plan is easier than you might think. With the right tools, you can create plans easily. Even so, you might have some questions about the design process. To help you along the way, here are a few frequently asked questions and answers.
How Much Does an Outdoor Patio Cost?
While it might not be as costly as a home addition, outdoor patios still require a considerable budget. On average, you can expect to spend $5,000. Using cost estimation software can help you better understand your project budget even before you start buying materials.
What Are Some Benefits of an Outdoor Patio?
One of the big benefits of an outdoor patio is the curb appeal of this type of project. These kinds of renovations are sure to wow a potential buyer. Also, if you don’t intend to sell, the benefits of being outside on your health are well documented.
Should You Add an Outdoor Kitchen?
Outdoor kitchens might seem like a luxury, but, in reality, you can add this kind of feature without breaking your budget. Whether it’s just a bar area or a full-fledged kitchen, you’ll be sure to enjoy outdoor cooking when summer hits.
Which Outdoor Patio Design Software Is the Best?
You’ll certainly find several different types of design software on the market. Most will offer different features and cater to different skill levels. If you’re searching for comprehensive software built for everyone, from professional contractors to DIYers, consider Contemporary Style Design
