Living Room Floor Plans
With Contemporary Style Design, you can quickly create living room floor plans to help clients visualize their new space and close deals faster
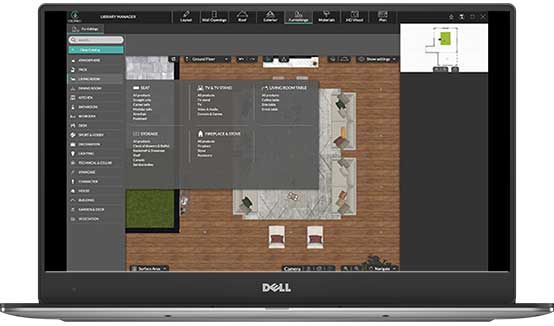
Draw Professional Living Room Floor Plans in Minutes
Streamline your drafting process: create quick, masterful living room floor plans and renderings with Contemporary Style Design. With this easy-to-use program, you can draw living room plans in just a few clicks, drag and drop furnishing elements and materials, and rapidly generate 3D renderings to help your clients visualize their living rooms before house construction even begins.
Learn more about Floor Plan Software2D Living Room Floor Plans
Draw living rooms with a simplified top-down view in the style of traditional architectural blueprints. Start from scratch or import existing plans to speed up your process. Intuitive editing, labeling, color-coding, and furnishing representations allow you to draw 2D floor plans that improve client understanding and communication.
Learn more about 2D Floor Plans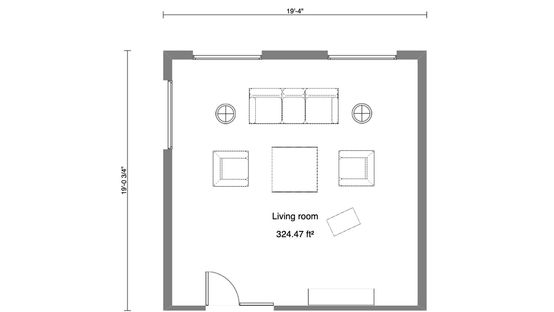
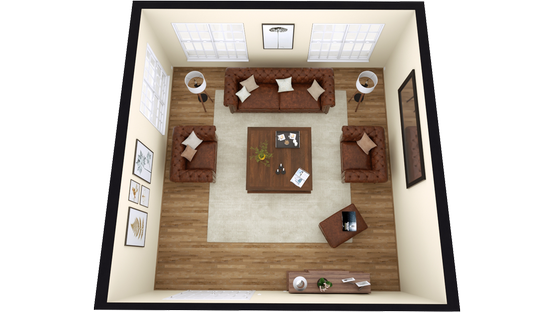
3D Living Room Floor Plans
Generating realistic 3D floor plans is no longer a hurdle thanks to Contemporary Style Design. It rapidly converts your 2D drawings of living rooms into 3D visualizations with just one click. Add details with customizable materials, textures, colors, lighting, and decor to create a lifelike presentation that secures client buy-in.
Learn more about 3D Floor Plans3D Living Room Floor Plan Visualization
Visualization is key when selling a new project, 2D and 3D floor plans enable your clients to do so with a general overview of their home construction project. To add that personal touch to really help your clients see themselves in their future living room, our software helps you create photorealistic 3D renderings.
Learn more about 3D Renderings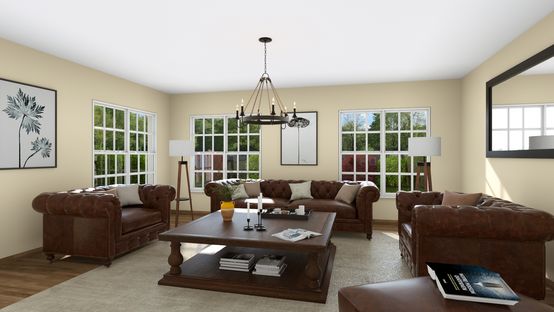
6 Key Living Room Layout Considerations
In order to draw a successful living room floor plan, you’ll need to keep in mind a few important factors. The guidelines below will help you to ensure that the design you draft achieves the best possible balance of beauty and practicality.
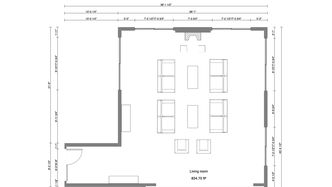
Living Room Dimensions
Draw living rooms that are comfortable for your client’s needs by finding the proper dimensions. The ideal length and width of the room will be determined by the resident’s daily usage habits and their household size. For instance, a large family may require ample room for seating and for children to play. You can easily alter the dimensions of your Contemporary Style Design floor plan by dragging and moving walls.
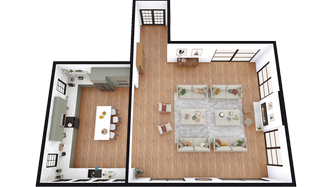
Living Room Function
Living rooms are often versatile areas that serve many purposes. They may be the main space for entertaining, relaxing, and sometimes even work. Your living room sketch will need to account for the different functions your client has in mind, providing the right layout and design accommodations for each.
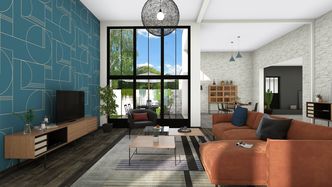
Furniture and Decorations
No floor plan is complete unless it includes furniture arrangements and home decoration. Inserting these elements allows your client to get a clear idea of how the area can be used, and just how much space is available to them. Adding these items is made easier with Contemporary Style Design’s ready-to-use library of room furniture and decorations, all of which can be modified in size, aesthetic, and orientation.
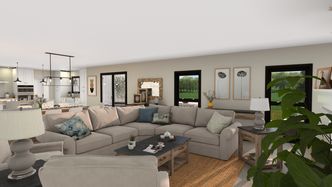
Natural Light Sources
The most useful sketches of living rooms account for natural light sources and how they affect interior lighting conditions. This information can be critical for making design decisions, and accurately representing it can give your clients more realistic expectations of how the room will look in day-to-day life. Contemporary Style Design enables you to adjust the sun position and simulate both daytime and sunset light conditions.
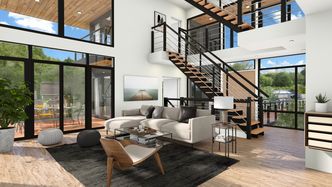
Main Focal Points
A good living room design will guide the eye to focal points: distinct features that serve as the primary aesthetic focus. These can be statement decor pieces such as paintings, or even windows with fantastic views. Accounting for focal points in your plan can help you create more compelling imagery for your clients and get them excited about the design.
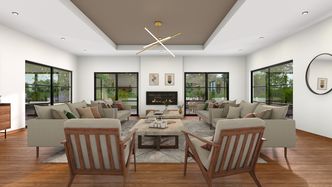
Living Rooms “Zone”
Even small living room floor plans can have distinct spaces, or “zones”. These are typically spaces that serve different purposes, therefore tying back to the consideration of function. For example, one living room zone may be dedicated to TV viewing, while another may be more concentrated on conversation by providing a defined space for separate seating.
Living Room Floor Plan Examples
Here are a few living room floor plan inspirations to help you see what you can draw and design with Contemporary Style Design.
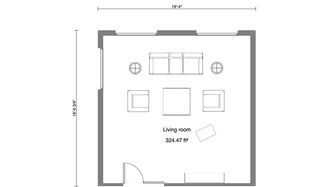
Small living room layout
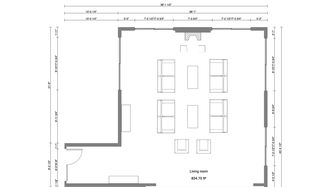
Large living room layout
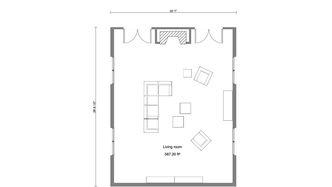
Rectangle living room layout
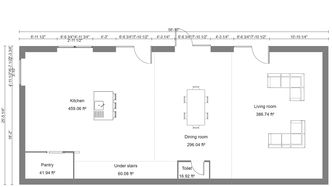
Open living room layout
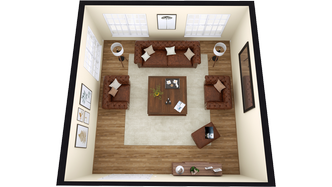
Square living room layout
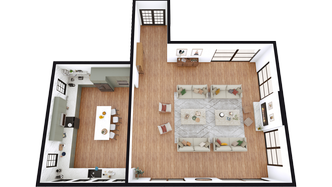
Open living space
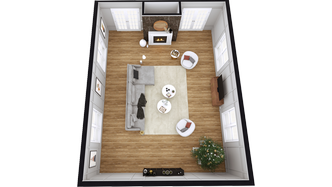
Living room layout with fireplace
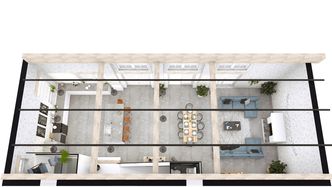
Open living space with natural light source
Living Room Floor Plan FAQs
What Floor should the Living Room Be On?
As with any architectural project, the placement of a room type completely depends on the needs of the end-user and the function of surrounding spaces.
For example, homes for elderly or disabled residents may find it most suitable to have living rooms on the same level as sleeping quarters. Living rooms meant to function as family play areas may be better on levels separate from entertaining zones or home offices
What Dimensions should I Use for a Living Room Floor Plan?
Living room dimensions should be mindful of both the user’s lifestyle and the potential furnishings. Small living room floor plans may only need dimensions of 10x13ft total, but larger rooms with sectioned spaces may require dimensions of 15 x 20ft or more.
Contemporary Style Design makes it simple to check if your living room blueprints have proper dimensions with automatic room area calculations and optional measurement displays.
How do you Decorate a Living Room Floor Plan?
Easily decorate your living room sketches with Contemporary Style Design’s 3D customizable product library containing over 3000 assets. Choose from furnishings and decor in various styles to consider multiple layout ideas: nordic, contemporary, charming, modern luxury, etc. These sorted categories allow for quick matching, resulting in impressive and cohesive interior designs.
Furnishings can be placed on any available spot in your Contemporary Style Design floor plan and rotated to the desired orientation.
How do I choose the right Living Room Layout?
There are all sorts of living room layout types as shown above, and they usually depend on the type of construction project. Whether it’s a new build, remodeling, or renovation project, available space, window, and heating placements are the technical features to take into consideration. Once these are factored in, you can use Contemporary Style Design Software to come up with multiple living room layout proposals to find the one that suits your client’s wants and needs to a T.

