Layout Software for Home Design
Create Professional 2D & 3D Room Layouts in Half the Time.
Create professional home or commercial layouts in under 2 hours
Access our expensive 3D library to customize & decorate
Generate photorealistic 3D renderings in 5 minutes or less
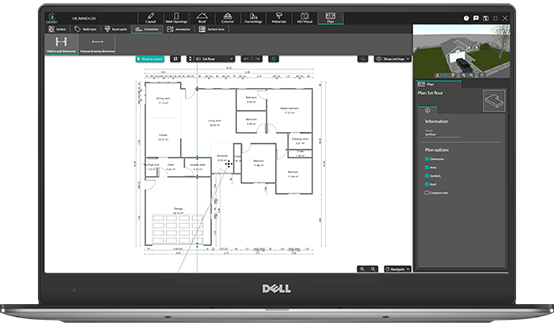
Create 2D Layouts and 3D Visualizations Online
Save loads of time, money, and hassle with Contemporary Style Design layout software. No other room layout program lets housing professionals like you do so much so fast. See how Contemporary Style Design can streamline your workflow and help you close deals faster.
Learn more about Floor Plan Software2D Layouts
Accurate 2D layouts are the foundation of any home design. Fortunately, Contemporary Style Design layout software is engineered to help you create 2D floor plans faster than ever. Its continuous drawing mode lets you create a basic room layout in just four clicks.
Then as you work, you instantly see the room’s up-to-date measurements so you can quickly double-check the floor plan for accuracy. When it’s time to add windows, doors, furniture, or other design elements, just drag and drop them from the design library and customize them as needed.
Learn more about 2D Floor Plans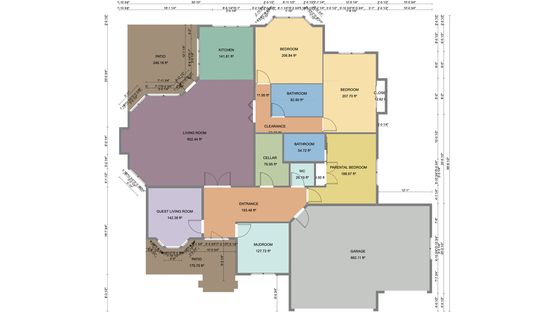
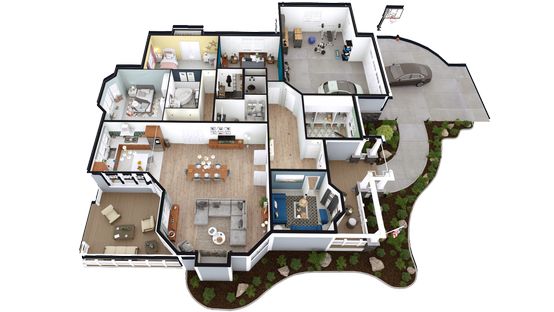
3D Layouts
We know how difficult it is to get clients to envision the finished project. That’s why you’ll love how Contemporary Style Design layout software gives you the power to see the 3D layouts as you draw in 2D. There’s no need to switch programs or even windows to see both. Any change you make to the 2D plan is instantly shown in the 3D layout. This is a great tool for making changes in the field and then instantly showing your client the updated layout.
Learn more about 3D Floor PlansLayout Renderings
Bring your room diagrams to life with photorealistic 3D renderings. Contemporary Style Design helps you create detailed renderings complete with realistic textures, shadows, and lighting effects. Stunning renderings like these make project presentations pop so you can close deals faster. Best of all…you don’t need to be a 3D modeling whiz. All it takes to get your layout rendering is one click in Contemporary Style Design.
Learn more about 3D Renderings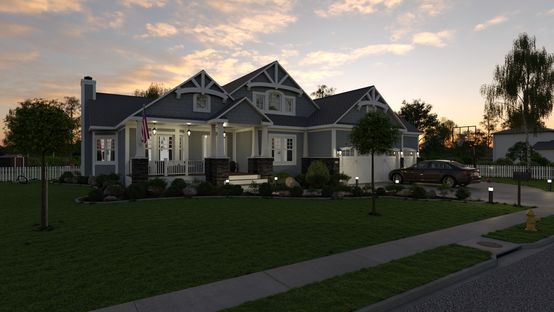
Why Builders and Designers Choose Contemporary Style Design’s Layout Software
More and more builders, designers, and remodelers are switching to Contemporary Style Design online layout software. You just can’t beat its powerful design tools, short learning curve, and world-class support team that want you to succeed. Check out more reasons housing professionals like you are making the switch.
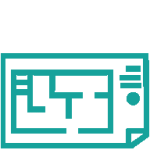
Import Existing Floor Plans
Got some existing 2D floor plans? Just import into Contemporary Style Design set the scale, and trace over the layout to create a replica. Once the layout’s in Contemporary Style Design, you can save the plans to be reused on future projects.
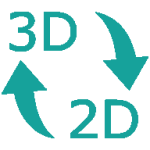
Draw in 2D & View in 3D
Most layout programs make you purchase extra add-ons or additional programs to create 3D views. Not the case with Contemporary Style Design — you get instant design feedback with side-by-side 2D and 3D views of your project.

Customize Room Layouts
Create room diagrams tailored to your client’s tastes. Customize each room with color coding and symbols for wall types, room names, and furniture pieces.

Choose from 10,000+ Furnishings
With a virtually unlimited combination of colors, surface materials, flooring, decorations, and furnishings, you know you’ll be able to find the perfect combination to match your client’s needs. Or choose from the premade product packs for one-click room decorating.

Resize Room Layouts
Need to adjust the layout? No worries, just click and drag walls to quickly change the layout. This makes it easy to rework plans based on client feedback or to repurpose a previous layout for a new project.

Share Layout Designs
Collaboration is simple with Contemporary Style Design’s cloud-based software. The Enterprise plan lets team members collaborate on projects across multiple devices — even when they’re away office computer. And when it’s time to share your layout designs with clients, just export and send them in easy-to-view PDF, JPEG, or PNG formats.
Create Professional Layouts for Any Room Type
From office plans to living room diagrams, thousands of Contemporary Style Design users are designing professional layouts easier than ever. Check out some different layouts, renderings, and 3D plans you can create in a matter of hours — no CAD experience required!
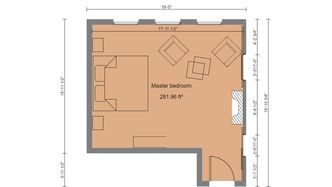
2D bedroom layout
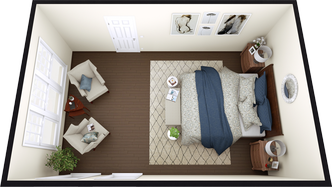
3D bedroom layout
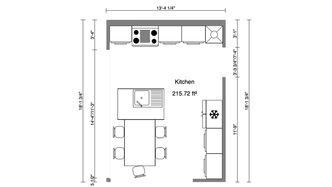
2D kitchen layout
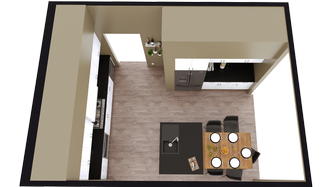
3D kitchen layout
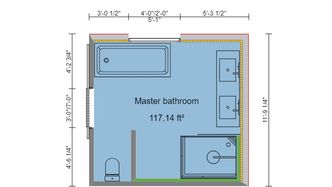
2D bathroom layout
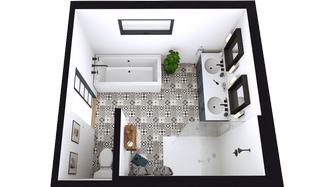
3D bathroom layout
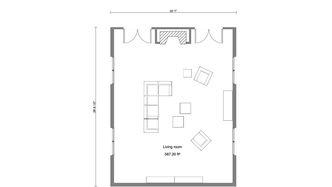
2D living room layout
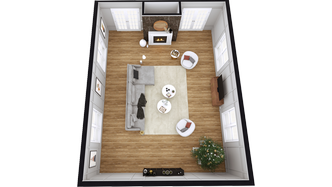
3D living room layout
Layout Software FAQs
Finding the right layout software can make your life so much easier. Here we answer a few frequently asked questions.
What is Layout Software?
This software is a program that allows you to create a layout of a home or commercial space, like a floor plan. You can add walls, appliances, furniture, windows, doors, and more. It also allows you to enter precise dimensions.
Is Layout Software free?
Many layout software offers free versions, like Contemporary Style Design. This is a great way to test out the software with limited features before deciding which paid plan is best for you and your business.
Who uses Layout Software?
Many types of professionals use software like Contemporary Style Design: home builders, remodelers, interior designers, landscape architects, real estate agents, and more. Personal users may also use this software to help plan spaces within their homes.
What features do I need in a Layout Software?
Important features to look for in great layout software are an easy learning curve, the ability to add specific dimensions, an expansive 3D library, and great customer success support!
