Kitchen Floor Plans
Learn how to create beautiful 2D and 3D kitchen floor plans
in just a few minutes.
Create Kitchen Floor Plans in 50% of the time
Access your designs from anywhere with our cloud-based software
Generate photorealistic renderings in just 5 minutes
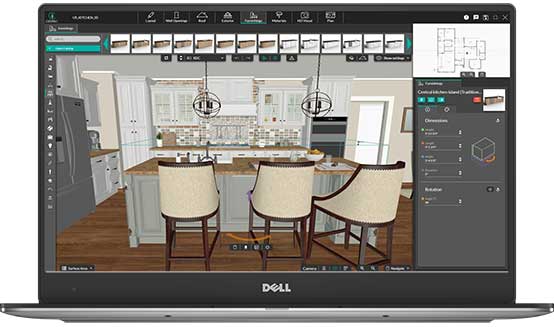
Draw Professional Kitchen Floor Plans in Minutes
With Contemporary Style Design, you can create stunning 2D and 3D kitchen floor plans in a matter of minutes, not days. Its intuitive tools and intelligent software work with you so you can design faster than ever.
Learn more about Floor Plan Software2D Kitchen Floor Plans
Whether you’re a builder, remodeler or designer, your next kitchen project starts as a set of 2D plans. Accurate 2D plans are important but can be tedious to create. Fortunately, Contemporary Style Design’s smart drawing tools take care of the heavy lifting. All it takes are a few clicks to make a basic kitchen floor plan.
Learn more about 2D Floor Plans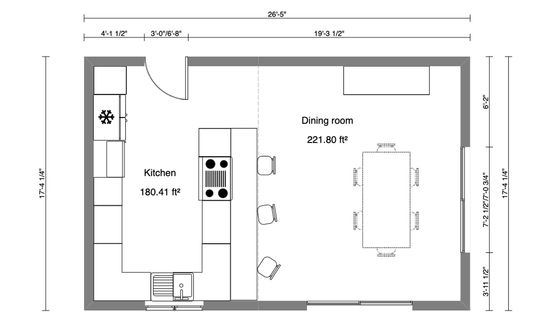
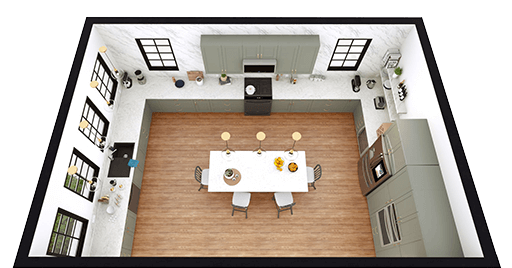
3D Kitchen Floor Plans
3D floor plans take your kitchen design to the next level. They show an enhanced view of the kitchen layout from a bird’s eye view. That additional perspective makes it much easier for your clients to understand, especially since it shows furniture layouts, color schemes and textures.
Learn more about 3D Floor Plans3D Kitchen Visualizations
Add 3D kitchen visualizations to your project proposals and you’ll really start impressing your clients. Until recently you had to be a 3D modeling expert to create photorealistic visualizations with this much detail. Now with Contemporary Style Design, you can create pro-level 3D renderings that help you wow clients and close more deals.
Learn more about 3D Renderings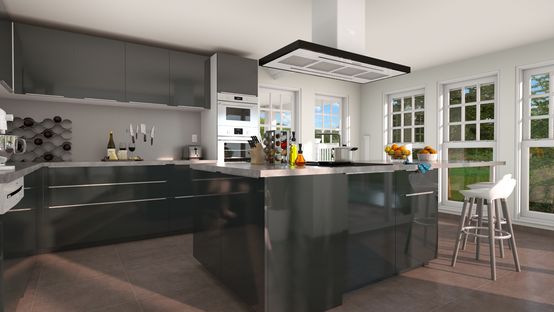
6 Key Kitchen Floor Plan Considerations
Here are a few key factors to consider when designing your client’s new kitchen floor plan.

Layout
Start by considering the basic layout and where the main items will go — sink, fridge, stove, etc.

Traffic
Avoid congestion by thinking about how traffic will flow through the kitchen. Leave ample space for walkways, sitting room and access to appliances.

Functionality
Think about your clients. Are they foodies who love entertaining large groups of people or a couple who mostly prefers to eat out?

Lighting
Consider how much natural light already enters the kitchen during the day. And try to provide ample lighting options for a variety of moods.

Specialty Items
Consider any special needs or interests your clients may have. Maybe they love to bake and would prefer a double oven or they’re wine drinkers and could benefit from a wine cooler.

Plumbing
Moving existing plumbing can be a big hassle. So if it’s a remodel, consider how the current location of the kitchen sink can work in the new layout.
Kitchen Floor Plan Examples
Check out some real kitchen plans you can create with Contemporary Style Design.
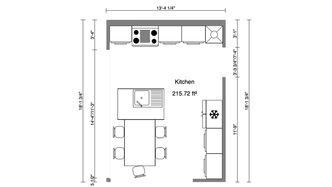
2D Kitchen Floor Plan
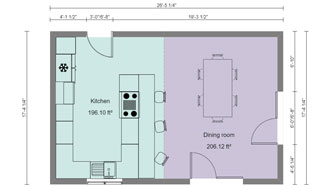
Colored 2D Kitchen Floor Plan
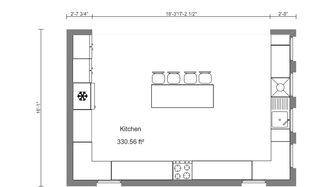
U-Shaped Kitchen Floor Plan
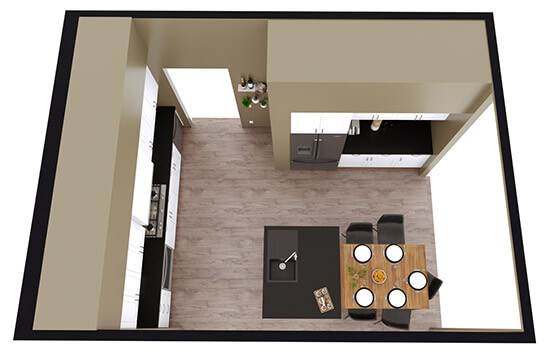
L-Shaped Kitchen Floor Plan
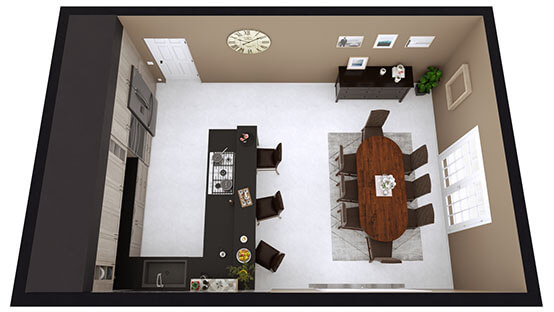
3D Kitchen Floor Plan
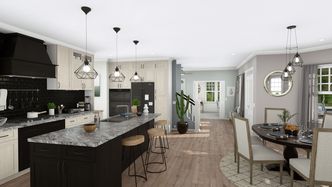
Kitchen Floor Plan with Island
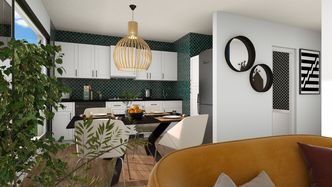
Small Kitchen Floor Plan
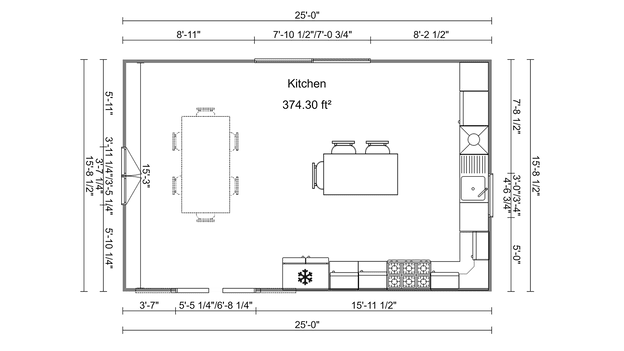
Open Concept Kitchen Floor Plan
Kitchen Floor Plan FAQs
Still got a couple of questions? Here are some answers.
And don’t forget to check Contemporary Style Design’s blog for more info. Or sign up for an account and get Contemporary Style Design’s personalized support.
Which kitchen floor plan is the most efficient?
A U-shaped kitchen is one of the most efficient kitchen layouts. It works well in large and small kitchens and provides ample counter and storage space on three walls.
Why is it important to prepare a kitchen floor plan?
It’s important to create a kitchen floor plan to ensure you make the best use of space. Remember, your clients likely spend a lot of time in the kitchen and a poor layout can cause your clients a lot of frustration down the road.
How long does it take to create a kitchen floor plan?
With traditional CAD programs or drawing by hand, it can take several hours or days. But with modern programs like Contemporary Style Design, you can create a detailed 2D & 3D kitchen floor plan in about 2 hours or less.
Which is the best kitchen design on a budget?
The galley kitchen is one of the most budget-friendly kitchen layouts. It’s got two rows of cabinets facing each other. That eliminates the need for expensive corner cabinets while making excellent use of space.
