Commercial Floor Plans
Learn how to create stunning 2D and 3D commercial floor plans in minutes.
Create commercial layouts in 50% of the time
Save floor plans to create multiple office layouts
Choose from thousand of commercial products in our 3D library
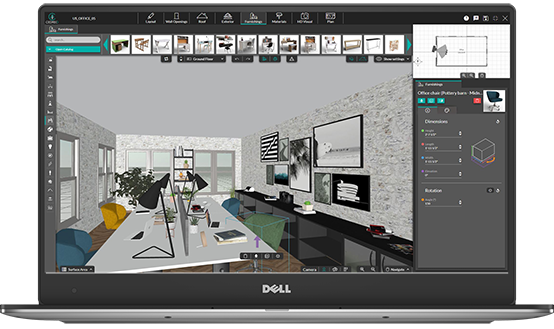
Draw Commercial Plans in Minutes
Commercial floor plan software can shorten the timeline for commercial building plan development from days to minutes. With simple, agile, cloud-based software, you can create detailed 2D floor plans and 3D renderings in less than two hours.
Learn more about Floor Plan SoftwareDraw 2D Commercial Floor Plans
A 2D commercial floor plan begins to tell the story of how you’ll fulfill the client’s expectations. A flat representation of the plan, the 2D visualization’s strength is in its ability to show exact measurements of interior walls and spaces. However, the story the 2D floor plan presents is incomplete, which is why you need a 3D visual alongside it.
Learn more about 2D Floor Plans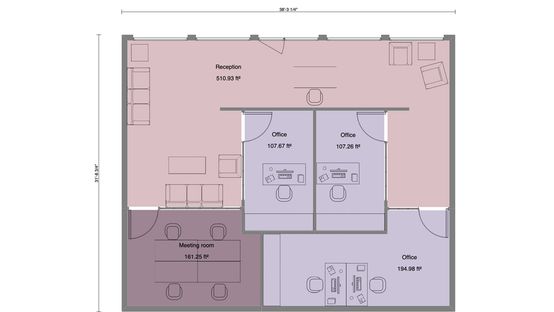
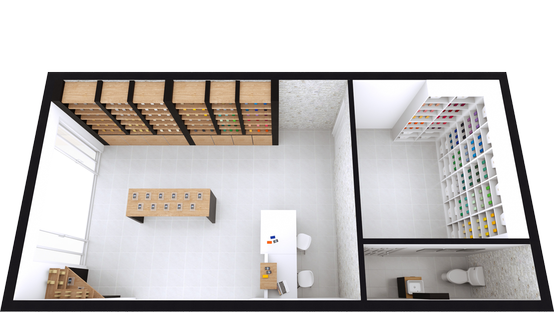
Visualize Commercial Floor Plans in 3D
3D floor plans enhance the story you’re hoping to communicate. With furniture, decor, windows, and doors, a 3D floor plan shows the client see how your whole concept will come together.
Learn more about 3D Floor PlansGenerate Photorealistic Renderings
Elevate your 3D commercial floor plan to the next level by generating photorealistic 3D renderings that allow you to take clients on a guided tour of the commercial space. An on-the-ground, virtual view of the space or building is the exciting wrap-up to the story you’ve been building for your clients.
Learn more about 3D Renderings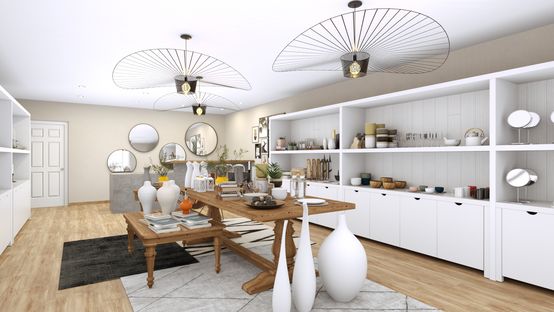
6 Commercial Floor Plan Considerations
When you are creating a commercial building floor plan, you want to offer the client a layout so enticing that they simply cannot say no. Understandably, your creative energy is spent on the overall shape of the building and its rooms. But don’t forget these essential commercial floor plan considerations as you design your next project.

Ensure Sufficient Space
In offices and other commercial spaces, having sufficient space is key to productivity and everyday usability. Plan extra spaces for bulky office items like commercial printers and servers, and ensure that building users can easily navigate from workspaces to break rooms and boardrooms to bathrooms.

Utilize Multi-purpose Space
Think about the types of businesses that might want to use this commercial space. Would multipurpose rooms and spaces work well for them? Combining areas to create multipurpose space in your commercial building plan can cut down on wasted floor space and unnecessary interior walls and dividers.

Plan the Flow of Traffic
Planning the flow of traffic in commercial building blueprints goes beyond fire safety exits and office clusters. Consider how people working inside the building will move from area to area. Is the trek from the corner office to the conference room too long? Will your current plan have people crossing the open office area and creating unwanted noise and distractions for workers?

Factor in Outdoor Spaces
Commercial spaces often can include anything from retail to office to dining spaces, all of which benefit from outdoor space. These can include dining areas, sitting areas, gardens, and water features. These can all be added using intuitive floor plan software.

Consider Lighting Needs
Picture the lighting inside the building throughout the workday. Plan sufficient windows to let in as much natural light as possible, but remember that workers need to be able to see on cloudy days and at night. And if going green is a priority for your commercial building floor plan, pay attention to which light fixtures you choose.

Add Plenty of Outlets
Day-to-day operations require the use of the internet and a variety of electronic devices. Make sure your floor plan reflects that. How many computers, printers, phone chargers, and copiers will need to be plugged in — and where? A good rule of thumb is to add more outlets than you think is truly necessary.
Commercial Floor Plan Examples
With the right commercial floor plan software, creating a head-turning commercial space doesn’t have to take weeks or months. In just a few minutes, you can generate 2D, 3D, and photorealistic tourable floor plans that put your ideas and skills into focus.
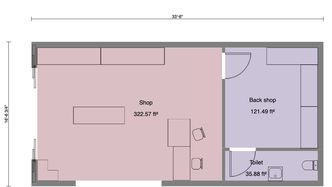
Small commercial building plans
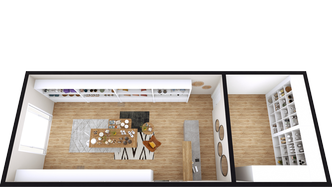
Isometric 3D commercial floor plan
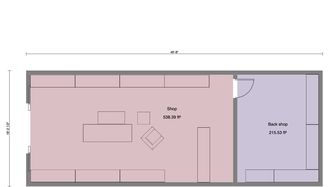
Retail building floor plans
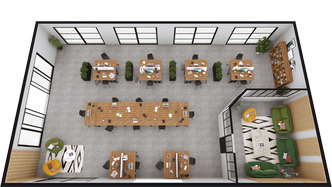
Industrial floor plan
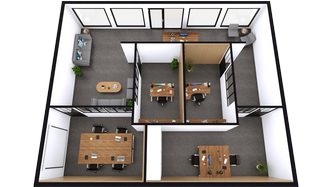
Real estate office layout
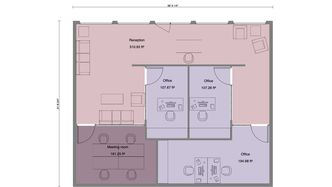
Colored commercial floor plan
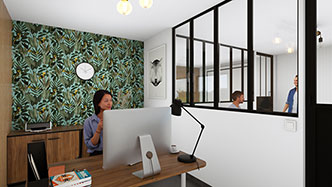
Office space layout with cubicles
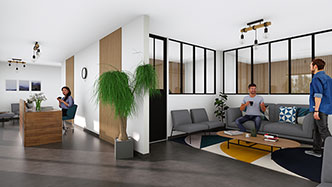
Commercial lobby rendering
Commercial Floor Plan FAQs
Here are some common questions about floor plans answered. If you have more questions, contact us to reach one of our experienced customer success specialists.
What does a commercial floor plan show?
A commercial floor plan should include, exterior and interior walls, wall openings such as windows and doors, circulation and structural elements, fixture locations, and dimensions.
Which flooring is best for commercial spaces?
It’s best to look at how much impact your surfaces will receive. Polished concrete and epoxy-coated surfaces tend to be the most used because they can withstand the most impact. Contemporary Style Design’s library has hundreds of flooring options to choose from.
Can I create commercial floor plans for free?
Contemporary Style Design has a free offer with limited features and limited library access, but it’s perfect to give the software a try before upgrading to a personal or PRO offer.
Can I calculate accurate dimensions and areas?
Yes! With Contemporary Style Design you can enter all of your dimensions easily and the surface area calculator will show you every area needed from the entire home to individual rooms.
