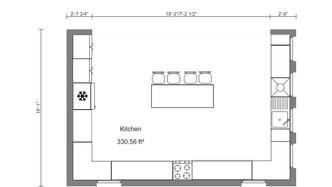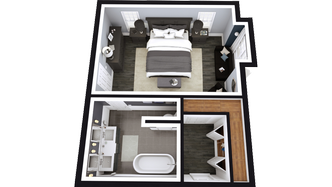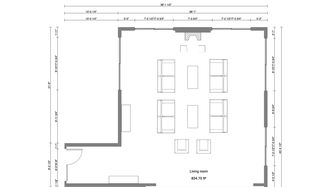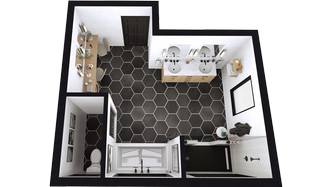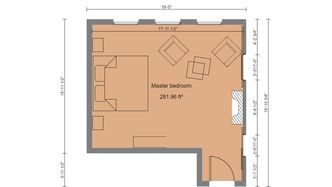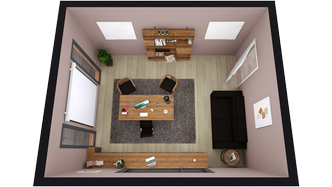Online Blueprint Maker
Easily draw professional home blueprints in under 2 hours.
Create blueprints online in minutes, not hours with easy-to-use features
Create blueprints and instantly visualize floor plans in 3D
Generate photorealistic 3D renderings in 5 minutes
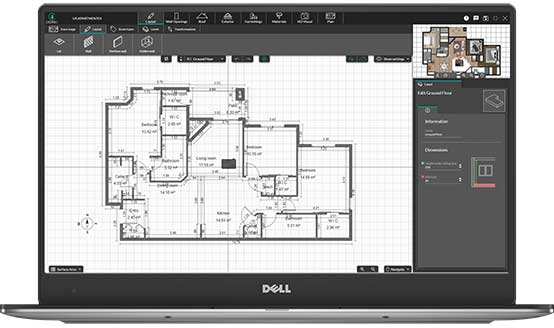
Blueprint Software That Cuts Drafting Times by 50%
Try Contemporary Style Design’s intuitive blueprint software so you can focus on what matters most – getting your clients what they need, faster. Whether you’re a home builder, remodeler, or interior designer, Contemporary Style Design’s cloud-based blueprint maker can help you create professional blueprint designs in minutes.
Learn More About Home Building SoftwareDraft Your Blueprint in Under 2 Hours
Try Contemporary Style Design’s intuitive blueprint software so you can focus on what matters most – getting your clients what they need, faster. Whether you’re a home builder, remodeler, or interior designer, Contemporary Style Design’s cloud-based blueprint maker can help you create professional blueprint designs in minutes.
Learn More About Floor Plan Software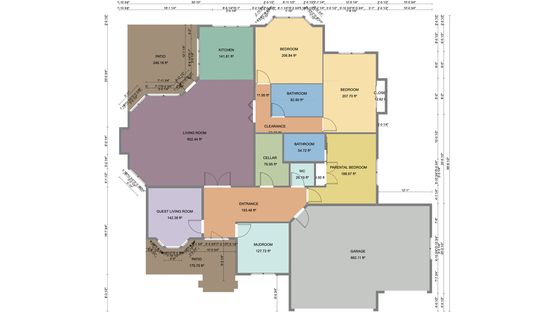
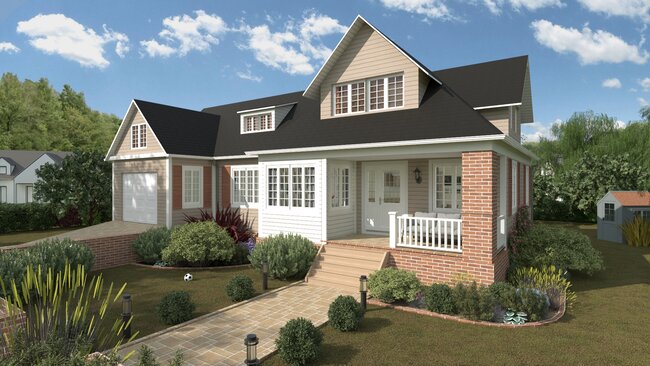
Render Blueprint Images in Minutes
With just one click and five minutes you can create high-quality photorealistic 3D images to bring your blueprints to life. You can export these images, download in various formats, and share them with colleagues and clients. Choose the Enterprise plan to share blueprints online with team members so they can access them from the app and edit them.
Learn More About 3D RenderingsCreate a Blueprint Today
Are you starting with previous blueprints? Does your client have a unique idea? Whichever it is, bringing projects to life has never been easier. And since you can quickly adapt previous designs for new clients, the more projects you create with Contemporary Style Design, the more drafting time you save. So why not start using the Contemporary Style Design blueprint maker today and take your project planning to the next level?
Start Drawing Today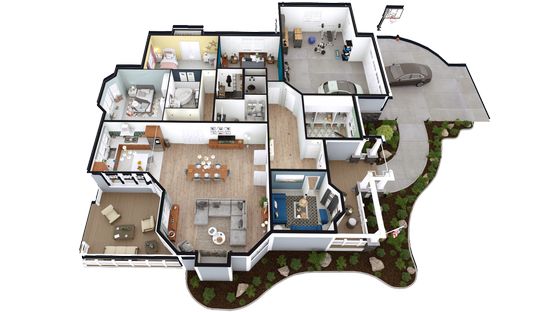
Blueprints Designed With Contemporary Style Design
Create blueprints for any type of home or room project in a matter of hours instead of days. Here are some examples of blueprints and floor plans made with Contemporary Style Design.
Features Built to Simplify Blueprint Design
Few blueprint programs let you do so much, so fast. Contemporary Style Design’s platform was designed to be an easy blueprint maker with a short learning curve. Its intuitive tools are both powerful and simple to learn. Master Contemporary Style Design even faster with the library of video tutorials or help from the customer success team that’s available by chat, email, or phone.

Import Scalable Blueprints
Import a scalable floor plan JPG or PNG and trace over it to make a blueprint with the same measurements

Add Levels
With a single click, you can add a basement or upper level with exterior walls duplicated from the ground floor.

Select & Add Wall Openings
Add simple or arched openings between rooms. Customize dimensions and finishes as needed.

Duplicate & Resize Blueprints
Easily adapt previous projects to new clients. Create a duplicate or mirrored version of an existing plan and resize it as needed.

Customize 2D Blueprints
Create professional blueprints with technical symbols, color codes, measurements, wall types, and more.

Add Roofing With A Single Click
With Contemporary Style Design’s automatic roof detection, you can add a roof with a single click. Then if needed, change the dimensions or combine different roof types for a custom design.

Get Area Calculation
As you work with the blueprints, you can view updated area calculations for individual rooms both on the floor plan and in the area table.

Draw and Print to Scale
Create accurate drawings that you can download as PDFs and print to scale for use when it’s time to build.
Blueprint Maker FAQs
Let’s cover some frequently asked questions about creating blueprints.
What are the common elements of a blueprint?
The main sections of a blueprint are the site plan, floor plans, elevations & sections, structural drawings, and mechanical, electrical, and plumbing drawings.
What is the best software for creating blueprints?
The best software for creating blueprints are those that have intuitive features, large product libraries, and top-notch tutorials and support.
Why are blueprints important in the home design process?
Blueprints are vital to give the owner, general contractor, sub-contractors, and other construction and design professionals the information they need to get the building project moving forward.
What is a blueprint?
A blueprint is a 2D set of drawings that provide detailed visual representations of how an architect or home designer wants a building to look. They usually include dimensions, construction materials, and placement of all components.

