Architectural Drawing Software
Create Architectural Drawings and Renderings Online in a Fraction of the Time.
Create complete architectural drawings in under 2 hours
Reduce conceptual designs costs & improve client communication
Shorten the sales cycle & close deals faster than ever
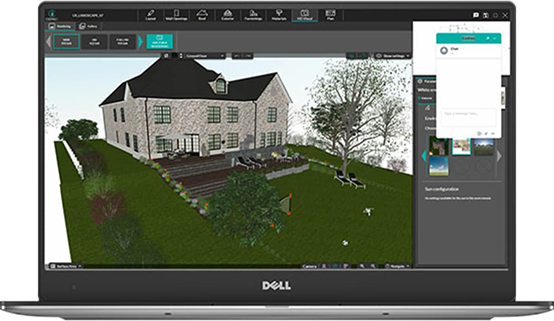
Complete Online Architectural Drawing Tool
With high-quality architectural drawing software, you can create detailed 2D drawings, 3D visualizations, and photorealistic renderings that blow clients and colleagues away. But you can’t do that with just any online architecture drawing tool. You have to have a comprehensive, easy-to-use tool like Contemporary Style Design. See what the leading online architectural drawing software can do for you.
Learn More About 3D Architecture SoftwareCreate 2D Drawings
Get all the details and nuance of CAD-level architecture drawing software with none of the headaches. As you draw walls, you can see the angle sizes of corners to help you draw standard 90-degree corners and highly complex home shapes. Take advantage of the built-in magnetism and grid features to place load-bearing walls, room dividers, and more in less than half the time. Then, finish your design with an automatically inserted roof and a massive library of furniture, utility, and decoration symbols.
Learn More About 2D Drawings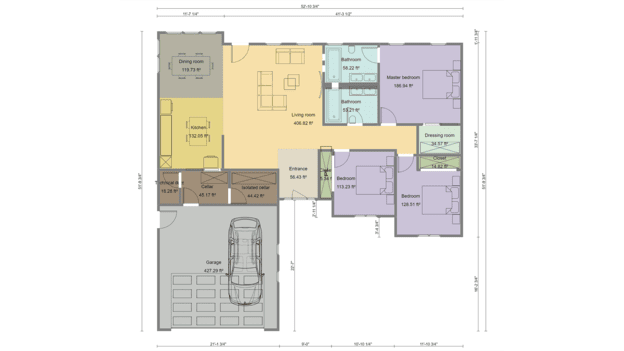
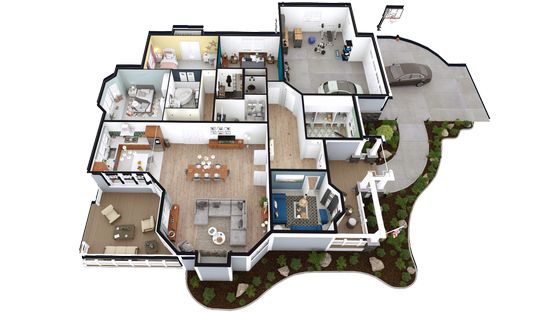
Customize with 3D Designs
As you draw buildings in 2D, you can see your project in 3D simultaneously. Changes you make in the 2D window automatically display in the 3D viewer, and vice versa. Get an on-the-ground view of what your clients will see when they “tour” your fresh, new home design. Specify surface materials, wall types, types of windows, and more in your 2D design process, and watch it spring to life in 3D. Complete the picture by choosing from more than 7,000 3D furnishings and decorations, with pre-selected, stylish collections and further customizations available for each item.
Learn More About 3D DesignsGenerate Photorealistic 3D Renderings
When you’re ready to reveal your amazing home design to a client or colleague, it’s time to generate a photorealistic rendering that shows your architectural masterpiece in your chosen lighting and conditions. With one simple click, you can begin the rendering process. In five minutes, you’ll have an exportable photorealistic rendering of your design.
Learn More About 3D Renderings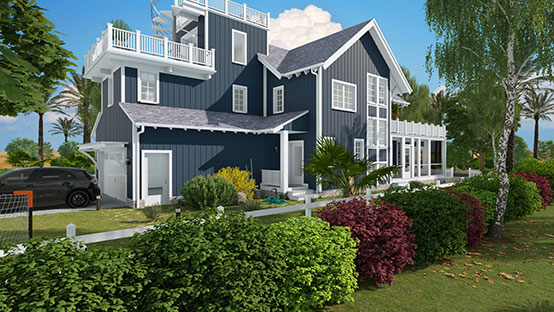
Draw Homes, Buildings & Offices With Ease
Contemporary Style Design allows architects of all kinds to create structures that fit their clients’ needs and exceed expectations. Showcase the interior, exterior, and landscape of any home, office, or commercial project you need to create in both 2D and 3D. Take a look at what Contemporary Style Design can do in the images below.
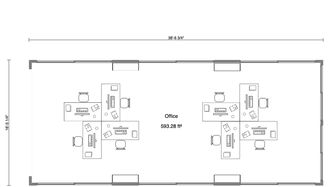
2D Office Plan
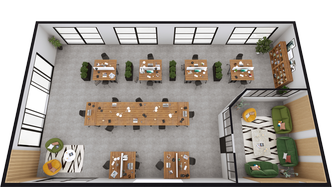
3D Office Design
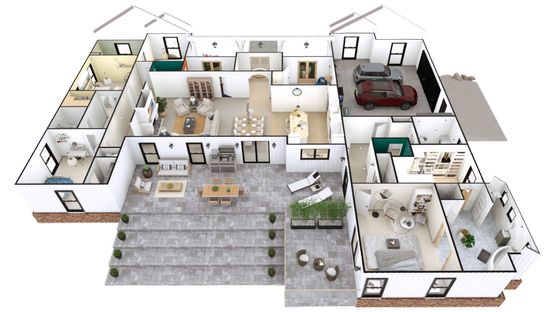
3D House Plan
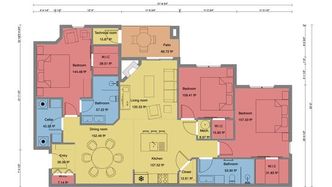
2D Floor Plan
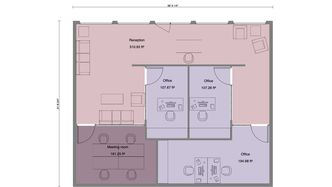
2D Building Plan
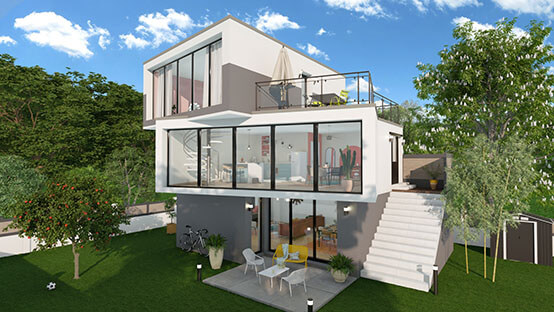
Exterior Home Rendering
A Complete Toolkit for Architectural Drawing
Contemporary Style Design is packed with features meant to speed up the architectural drawing process and help you create world-class designs that “wow” your clients every single time.

Import Existing Floor Plans
Import any existing floor plan in JPG or PNG format to use the original sketches as a base layer to expand upon in your design.

Draw in 2D & View in 3D
Make your architectural vision clear by drawing in 2D and making sure it’s perfect in 3D. Contemporary Style Design generates the 3D view in real-time — no more time wasted waiting for 3D renderings.

Draw & Print to Scale
Not everything has to be fully online. Should you need to print your floor plan, you can print it to scale quickly and easily with Contemporary Style Design. Simply select the scale and format and download your floor plan as a PDF.

Choose from 10,000+ Furnishings
With more than 7,000 furnishings to choose from, architects never run out of ways to decorate 3D designs. Take details to the next level with surface coverings and size customization, as well as pre-built style collections. Drag and drop your furnishings directly into your design.

Resize Layout Designs
Save time by moving entire walls or adjusting the size of the overall design to change the livable area. Use this feature to adapt an existing design to fit the basic needs of any new client. With the layout design perfectly sized, you can customize it and make it perfect.

Share Drawings & Designs
To share architectural drawings online with a colleague, all it takes is one click. For 3D purposes, Contemporary Style Design offers a quick photorealistic rendering feature that produces a 3D design you can use to impress even the pickiest clients.

Continuous Drawing Mode
In minutes, you can outline load-bearing walls and add partitions with continuous online architectural drawing mode. Simply click when you want to make a corner or angle.

Area Calculations
Area calculations for each room and the entire design automatically update as you make changes. Display surface area numbers in each room directly on your floor plan.
Leading Architectural Drawing Software for Home Builders and Contractors
There are plenty of architectural design software options, but Contemporary Style Design leads the pack with architects, contractors, and home builders. Here’s why:
Create a Complete Architectural Drawing in Under 2 Hours
With dozens of time-saving features and an intuitive user interface, Contemporary Style Design enables everyone from experienced architects to novice designers to create complete architectural plan drawings in a matter of hours.
“No other 3D home design even compares to Contemporary Style Design. So happy we found it! How easy it is to view in 3D, navigate around in the space, and create a house in hours, not weeks. And it’s free! It’s the best consumer 3D program I have used to date.” – Daniel J.
Reduce Conceptual Design Costs
Spend less time and money creating and reworking designs and more time impressing your clients. With Contemporary Style Design, you don’t have to waste money on a third-party 3D rendering service, and you save on labor costs by getting designs right the first time.
“Contemporary Style Design helped us increase the output of renderings, decreasing overall costs of labor per customer.” – Sebastjan S.
Improve Client Communication
Detailed 3D visualizations and photorealistic renderings take the guesswork out of client communication. No more flat design presentations — communicate ideas clearly and show your clients what their home or building concepts will really look like.
“Many customers have a hard time visualizing typical construction plans. The 3D view lets our customers get a true feeling of the finished product they will be getting. There are many customizable furniture and household items to give the 3D views a very professional outcome.” – Gail B.
Close Deals Faster
With improved design speed, coherent proposals, and excellent client communication comes the ability to shorten the sales cycle and close more deals. That means you can use Contemporary Style Design’s online architecture drawing tool to grow your revenue and your business.
“When looking for an EASY program to help me take my business to the next level I came across Contemporary Style Design. Their customer service, quick response, and attention to detail have put them at the TOP of my list. Prior to using Contemporary Style Design, I had no design knowledge and was worried I would really struggle. This program was so easy to learn. I HIGHLY recommend it!” – Janell H.
