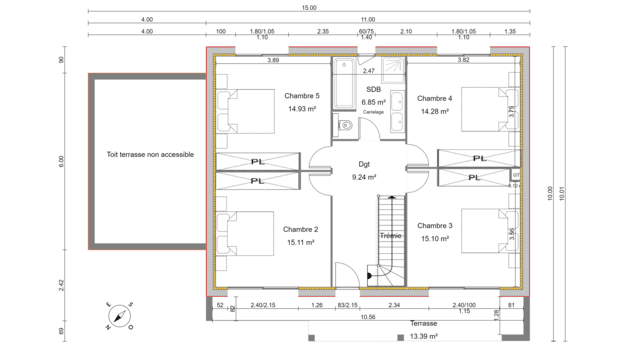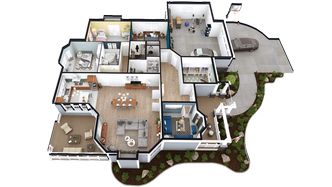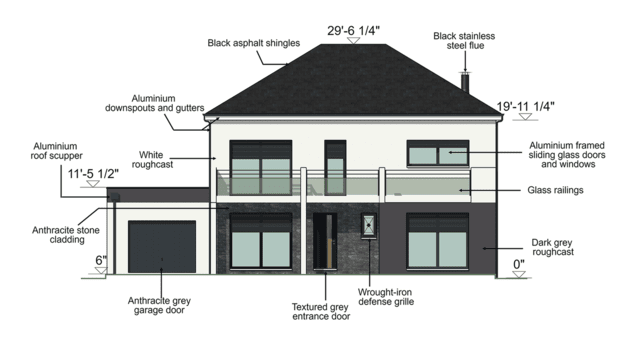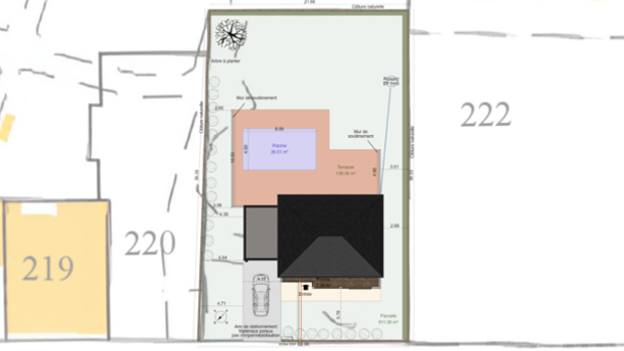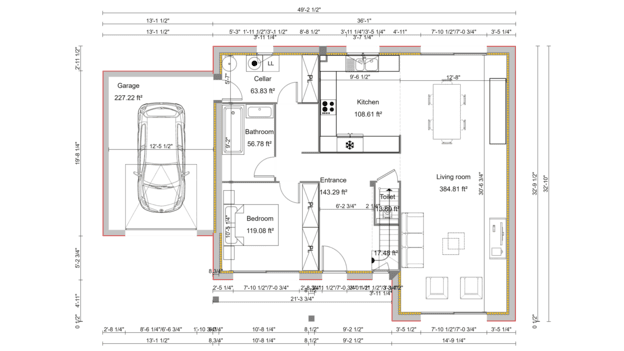Floor Plan Software: 2D Layout, 3D Visualization
Everything your team needs to sell, collaborate, and coordinate your home building and renovation projects.
Comprehensive and Intuitive 3D Floor Plan Software
Help your team create plans intuitively and easily with floor plan software dedicated to single-family home builders and renovation professionals.
2D & 3D Floor Plans
Contemporary Style Design’s floor plan software offers intuitive features for quickly drawing complete 2D plans. Contemporary Style Design lets you switch from 2D to 3D plans with a single click. Rooms laid out in 3D give a realistic and convincing overview of the final result, and helps remove any doubts your customers might have before the sale.
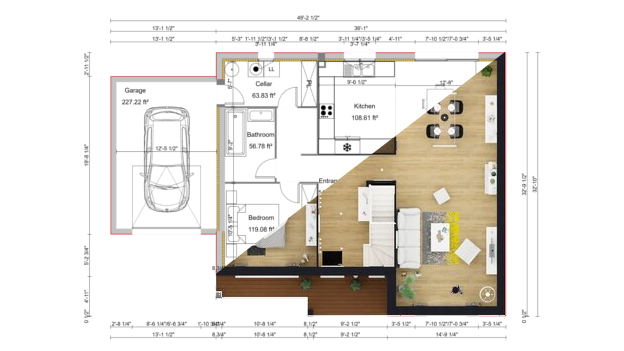
Site Plan / Terrain Modeling
Contemporary Style Design simplifies natural terrain modeling and finished site design. In just a few clicks, you can define property limits, set back lines and building layouts, define elevation points, and manage the complete 3D layout of the plot. Get a scaled ground plan of your project.
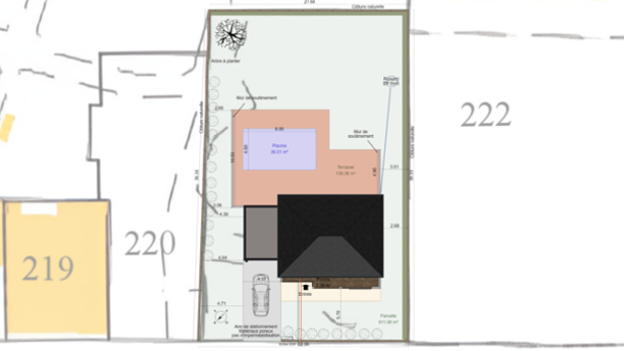
Cross Section and Elevation Views
Once the terrain has been modeled and the floor plans created in Contemporary Style Design, the elevations are ready to be generated in just one click. Cross-section plans are also easy to generate. These plans are automatically modified as soon as the floor plan is modified, and can be annotated and downloaded at any time.
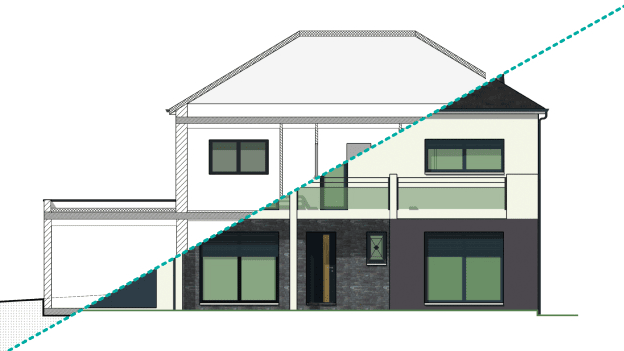
Your House Plans Drawn Faster
No special training is needed to draw professional plans with Contemporary Style Design.
- Create ground plans, 2D & 3D floor plans, sectional plans, elevation plans, roof plans, etc.
- Import plans to use as layers in your project
- Configure wall thickness and height
- Configure walls, slabs, finished floors, and ceiling thickness
- Choose wall types (waterproof, insulated, partition, etc.)
- Simultaneous 2D and 3D views
- Reduce or enlarge plans with the resize tool
- Transpose vertically or horizontally with the mirror tool
- Compass rose and house orientation on the plan
- Easy-to-use, automatic, and customizable roof integration
- Extensive library of customizable doors and windows
- Extensive library of symbols
- Customizable annotation and dimensions on plans
- Automatic surface area calculation
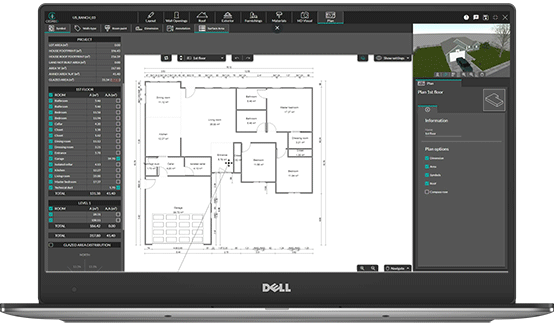
All Your Plans in One Place
Gather all the plans and documents you need to sell your home building and renovation projects.
For each of your projects, you’ll find all the essential documents, grouped together in one place, up to date with your latest modifications, and annotations, and downloadable at any time:
- Site plans
- 2D & 3D floor plans
- Cross section plans
- Elevation plans
- Roof plans
- Photorealistic 3D renderings
- Surface area table
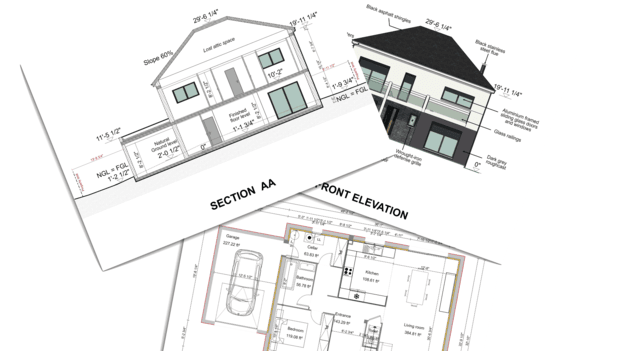
Get Your Team Working Together on the Same Project
Gather and share all validated plans in a single tool, ready for modification, and presentation to the customer.
Help your teams be more productive with the shared plan catalog. Designed to suit all teams, you can use it to group together your modeled sites and flagship projects. Once drawn and validated by the design team, these projects will be ready for use by pre-sales and sales teams.
Request a demo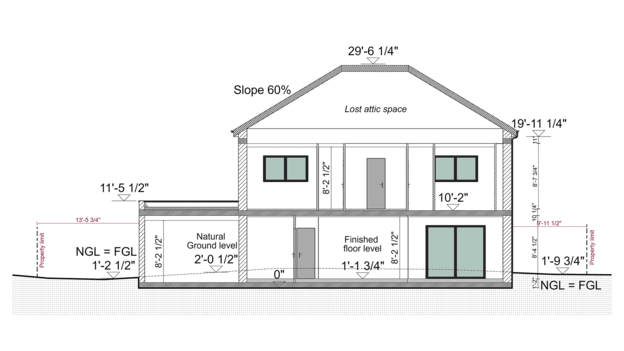
Easy and Automatic Roof Design
Adding a roof is easy with Contemporary Style Design, one click is all it takes to automatically add a roof. Choose from a large library of shingles to tailor the project to your customers’ needs.
- Automatic flat, gable, hipped, shingle, and multi-pitched roofs
- Automatic or manual options for roof additions
- Multiple dormer styles
- Skylights
- Gutters and downspouts
- Scuppers
- Overhangs
- Eaves
- Extensive library of roofing options
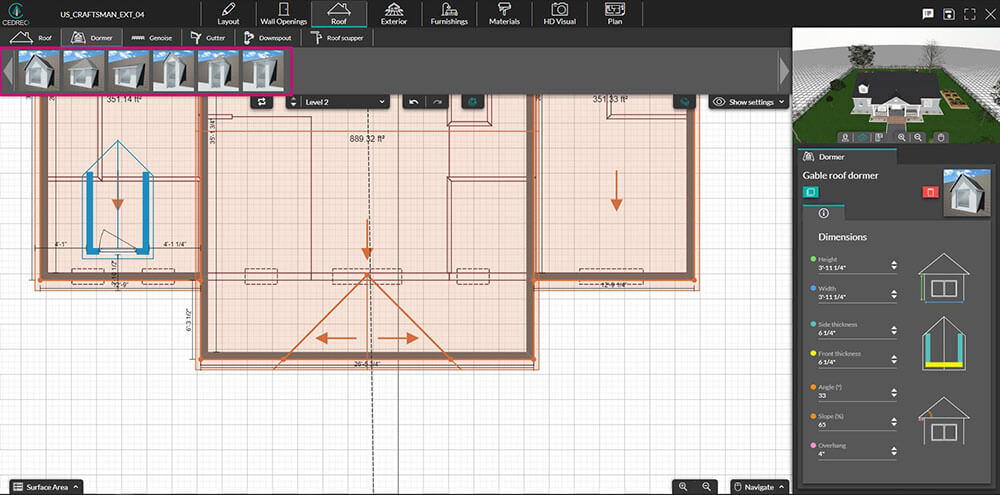
Planning Software for Home Builders and Renovation Professionals
Benefit from a complete toolbox for creating professional plans.
Import Plan
Save time by importing an existing floor plan, ground plan, or property plan, and using it as a layer to start your layout.
Simultaneous 2D & 3D Views
Create a 2D house plan with simple drawing tools and watch it come to life in 3D simultaneously.
Automatic Roof Detection
Add a roof automatically and customize it: roof type, roof pitch and thickness, cladding, add dormers, gutters, and more.

Extensive Symbol Library
Add symbols to your plan to represent your project’s technical elements, staircases, or interior layout.
Automatic Surface Table
Detailed tables of the living area, total internal area, and finished floor areas are automatically updated as you draw and can be downloaded at any time.
Automatic or Customized Dimensions
Add precise dimensions to your plan to make it easier to read. It just takes a few clicks.
Annotations on Plans
Annotate your floor plans, cross-section, elevation, and site plans to make your project as precise as possible.
Print to Scale at 300 DPI
Draw your plans and print them accurately to scale. Plans can be downloaded in 300 DPI for high print quality.
Finished Attics
Automatic ceiling creation, edit partitions & lining thickness, set minimum height and automatically calculate areas.
House Plans Created with Contemporary Style Design Software
Discover house plans design with Contemporary Style Design. Whatever the type of project, draw and design the interior and exterior to help your customers envision themselves in their future homes.
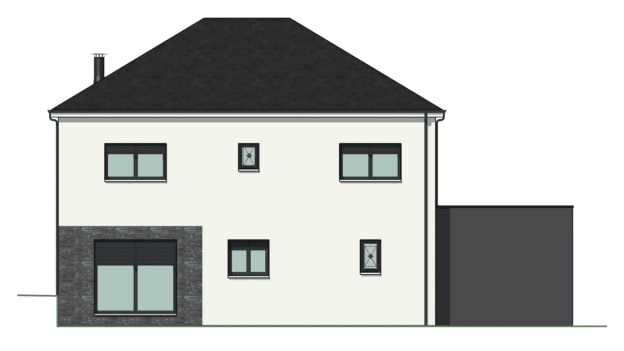
Elevation Plan
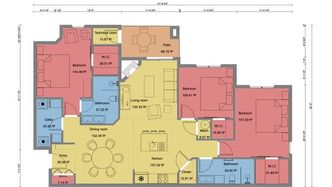
Colored Plan
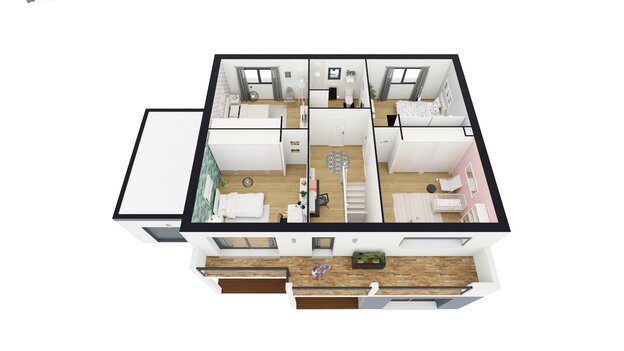
3D Floor Plan
It’s easy to use.
But you can always count on Contemporary Style Design support.
To get you up and running faster.
Because you can always save time and do more.
Find out more about Contemporary Style Design supportRead What our Happy Customers Say About Contemporary Style Design

“Very good product at a very good price”
Easy to learn, fast to use. I like the combination of 2D and 3D views and the ease of switching between the two.

“Useful for real estate marketing”
Contemporary Style Design allows you to quickly mock up a whole scheme in just a couple of hours which really saves so much time!

