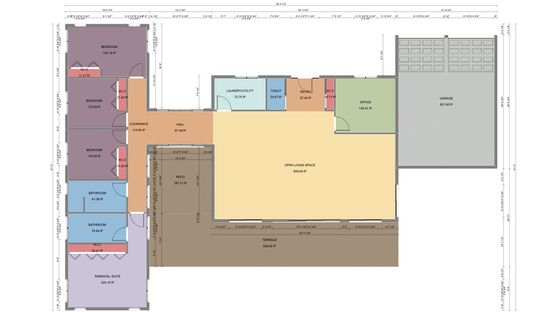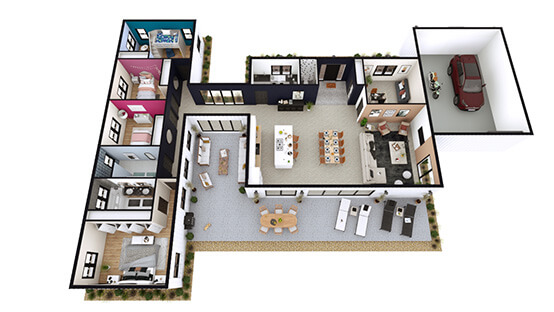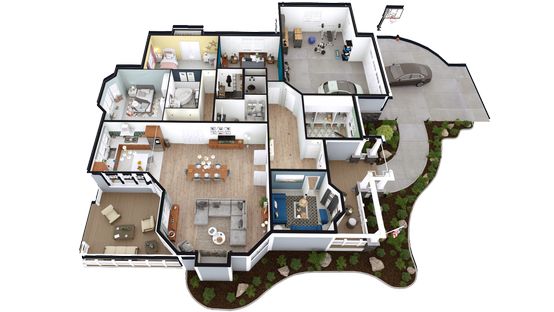What Software is Used to Draw House Plans?


Housing professionals can use both CAD software (Computer Aided Design) and floor plan software to draw house plans. Floor plan software is mainly used during the pre-sale phase to quickly create the conceptual designs in order to present a convincing overview of a project to a potential client while CAD software is used to produce the final detailed blueprints once the clients have signed off on the project.
Here are the purpose of each one:
- CAD software is ideal to get detailed technical drawings of important construction projects designed by civil engineers or architects. It is essential to produce the construction drawings once the design has been approved in order to get the home building permit and communicate with the specialty contractors. CAD software is very powerful and complex so it requires strong 3D design skills and has a steep learning curve.
- Floor plan software is perfect to present a new home building or remodeling project to potential clients and start the discussion in order to adapt it to fit their needs and sell the job. It is used as a sale tool because it allows you to create 2D and 3D floor plans and also produce photorealistic interior and exterior 3D renderings. It has a quick and easy learning curve and allows you to revise the floor plan and layout quickly according to the clients wish.
Read more on the pros and cons of CAD versus floor plan software… and why you may need both.

Other Frequently Asked Questions
- What is a 3D floor plan rendering?
- What is the difference between a 2D and 3D rendered floor plan?
- How do you make a 3D floor plan?
- How much do 3D house plans cost?
- What is a rendered floor plan?
- How much does it cost to have a floor plan drawing?
- How do you present a floor plan?
- What is the purpose of a floor plan?
