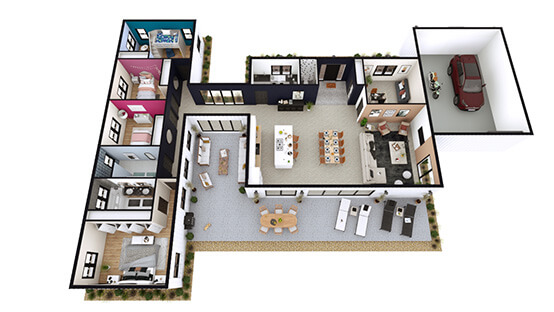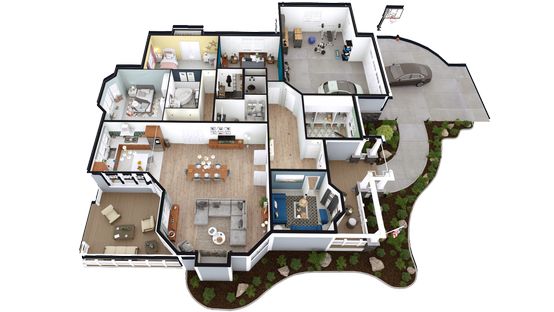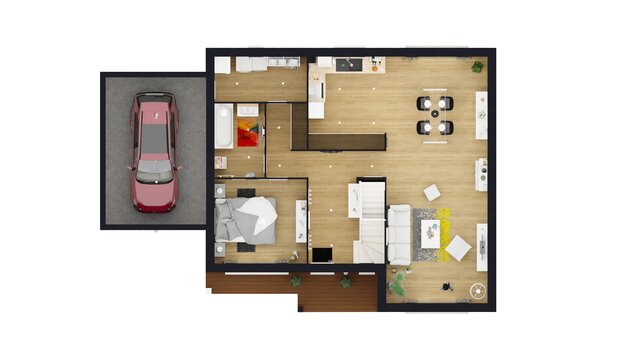What is a 3D Floor Plan Rendering?


A 3D floor plan rendering is a representation of a 2D floor plan with the 3D perspective. It replaces the basic black & white 2D floor plan to allow home buyers to easily read, understand the complete home project and visualize the spaces in 3D before the home is built.
Home builders, remodelers and interior designers create 3D floor plan renderings to help their clients envision their future home and see the big picture. They help communicate the idea of the home project to the clients more easily and avoid misunderstandings.
3D floor plan renderings include the walls, doors, flooring details, paint colors and windows of each room for the selected floor as well as the furniture and decoration. The deck and the garden can also appear to give a precise view of the potential of the home.
They are created with 3D floor plan rendering software. Once you have drawn the floor plan in 2D, you just need to select the appropriate angle and the floor you want to showcase to automatically generate the 3D floor plan.
Tips about how to choose the best 3D floor plan rendering software in this article.

Other Frequently Asked Questions
- How do you make a 3D floor plan?
- What is the difference between a 2D and 3D rendered floor plan?
- What is a rendered floor plan?
- How much do 3D house plans cost?
- How much does it cost to have a floor plan drawing?
- How do you present a floor plan?
- What is the purpose of a floor plan?
- What software is used to draw house plans?
