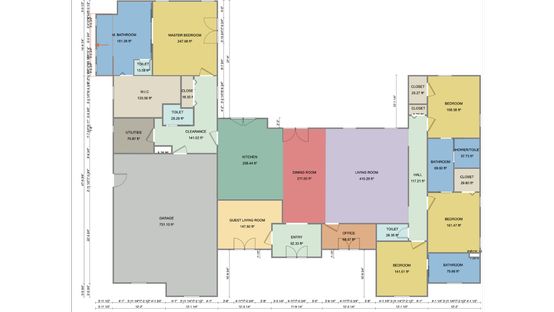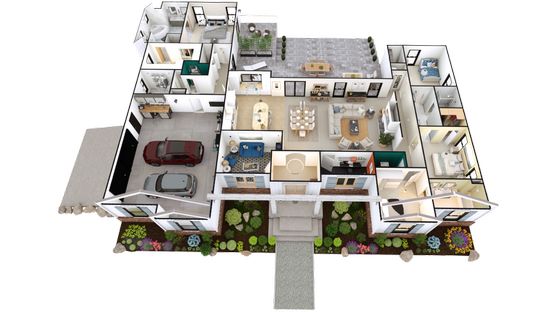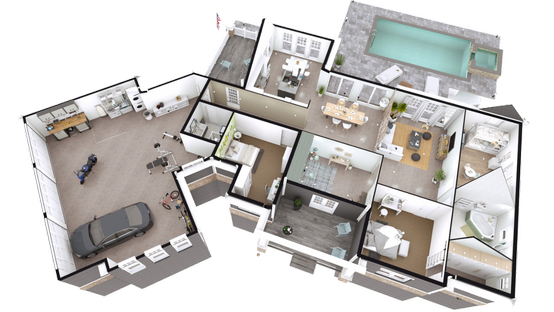How do You Present a Floor Plan?


Housing professionals present floor plans to new home buyers in order to explain the overall layout of a house before it is built or renovated.
The floor plans are the starting point of the conceptual design phase and facilitate discussion to align design ideas and the budget. You will be able to include them into a complete presentation together with interior and exterior 3D renderings to sell the job.
You have 2 ways to present it:
- Show a 2D floor plan that shows wall measurements and thickness, the placement of the doors and windows, the surface areas for each room. This is ideal, but this view is too complex and too abstract for most people to understand, so it is rarely to sell the project to clients.
- Show a 3D floor plan to give a realistic feeling of what the house will look like and of the size of each room when it is fully furnished and decorated. This view is more intuitive and will help the clients to visualize the space and understand the project, significantly reducing misunderstandings between them and the home builder, remodeler or interior designer.
They are easy to create with a floor plan software which allows you to draw the floor plan and get the 3D renderings for each new client presentation.
See how a home builder is using floor plans and 3D renderings to win over more clients.

Other Frequently Asked Questions
- What is a 3D floor plan rendering?
- What is the difference between a 2D and 3D rendered floor plan?
- How do you make a 3D floor plan?
- How much do 3D house plans cost?
- What is a rendered floor plan?
- How much does it cost to have a floor plan drawing?
- What is the purpose of a floor plan?
- What software is used to draw house plans?
