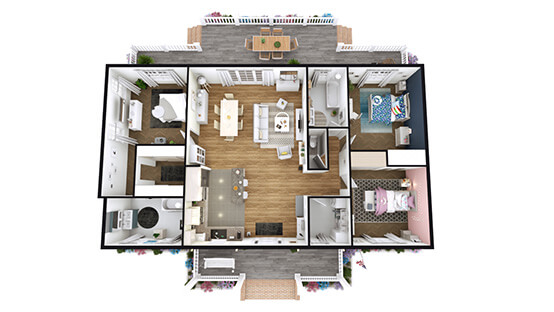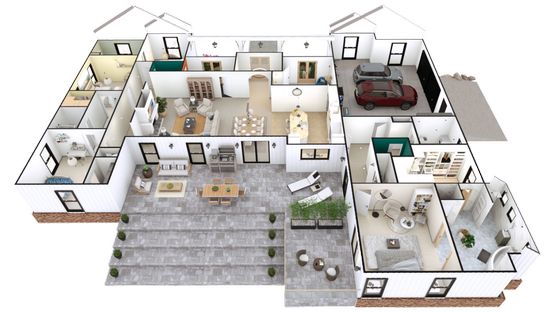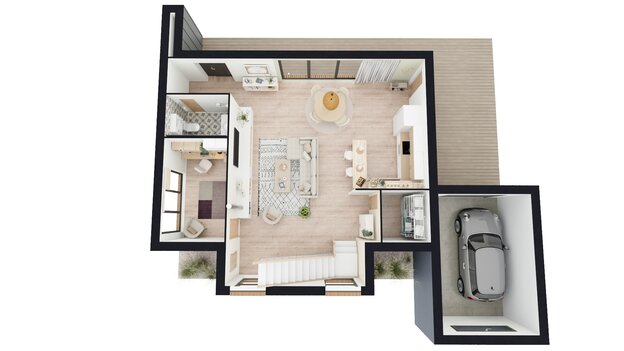How do You Make a 3D Floor Plan?


In order to get a 3D floor plan rendering of a house, home builders, remodelers and interior designers use 3D floor plan software. This 3D view allows them to explain the project more easily and help the clients to visualize themselves in the house before it is built.
The first step in making a 3D floor plan is to draw the exterior walls and the rooms of the ground floor in 2D. Once that is done, you can add the basement and other floors.
Next, you add the windows and doors and customize the colors and measurements. You select the wall and flooring coverings, color of the walls according to the style your clients want for their house.
To finish, you choose the furniture and decoration for each room to give a realistic vision of the potential of the house. You can also display the exterior on the house plan with elements such as the pool and deck, a part of the roof…
Drawing a 3D floor plan is quick and easy as long as you choose the right software.
Tips about how to choose the best 3D floor plan software in this article.

Other Frequently Asked Questions
- What is a 3D floor plan rendering?
- What is the difference between a 2D and 3D rendered floor plan?
- How much do 3D house plans cost?
- What is a rendered floor plan?
- How do you present a floor plan?
- How much does it cost to have a floor plan drawing?
- What is the purpose of a floor plan?
- What software is used to draw house plans?
