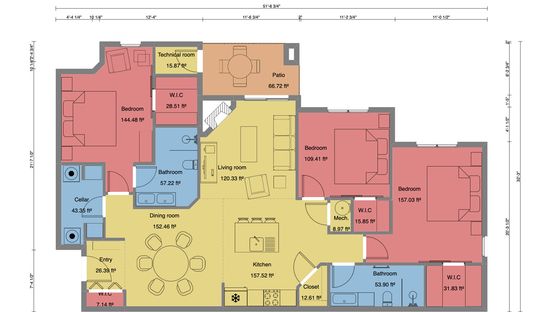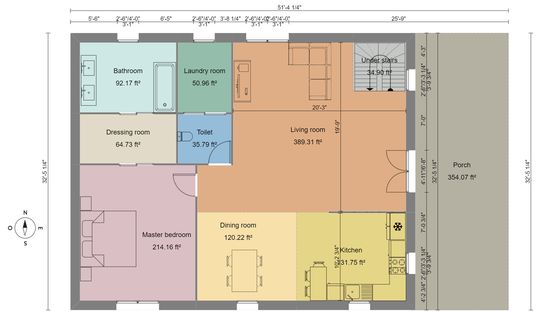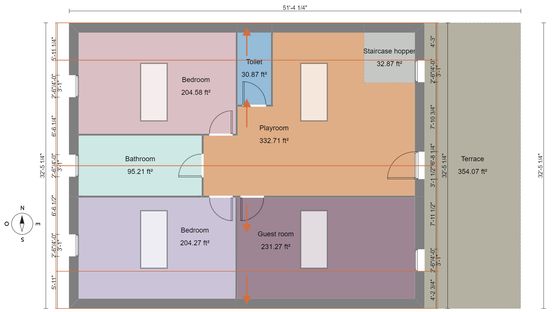How Much Does it Cost to Have a Floor Plan Drawing?


The cost of a floor plan depends on the size and complexity of the house and on which option you choose to produce them:
- Use a floor plan software: from $79/month to create unlimited floor plans
- Use a CAD software: from $200/month to create unlimited floor plans
- Outsource to an architectural design firm: ranges from $200 per floor plan to a couple of thousands of dollars for a full house drawing
Home builders, remodelers and interior designers usually use floor plan software in the initial décision making phase of the design process as it allows them to draw house plans very easily and quickly (about 2 hours for a typical 3 bedroom house). The bonus is that you get a 3D floor plan in addition to the 2D view and 3D renderings which are essential when presenting a new construction project to a client.
CAD software is similar but requires much more time and effort to draw a floor plan (about 10 hours for a similar house), CAD software are usually used by architects and civil engineers to create construction drawings that will serve as a basis for technical documentation and construction bids. This is because the plans it produces are much more detailed and specific. The cost per floor plan is obviously much higher than with a floor plan software. Using CAD software is not necessary until the design is finalised .
When you decide to hire an architectural design firm to draw your floor plan, you are putting the process in the hands of experienced architects. However you should expect a significantly higher cost than if it is done in-house. They generally charge by the hour, which can quickly become very expensive. Also if you need to make changes you could be charged an additional fee for each change, and costs can spiral out of control. Plus the time factor is to be considered. They require between 10 to 25 days to provide you with a finalised floor plan.

Other Frequently Asked Questions
- What is a 3D floor plan rendering?
- How do you make a 3D floor plan?
- What is the difference between a 2D and 3D rendered floor plan?
- What is a rendered floor plan?
- How much do 3D house plans cost?
- How do you present a floor plan?
- What is the purpose of a floor plan?
- What software is used to draw house plans?
