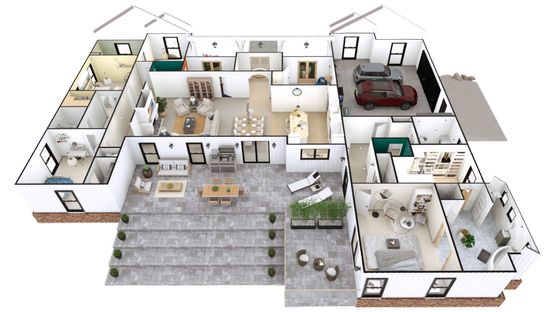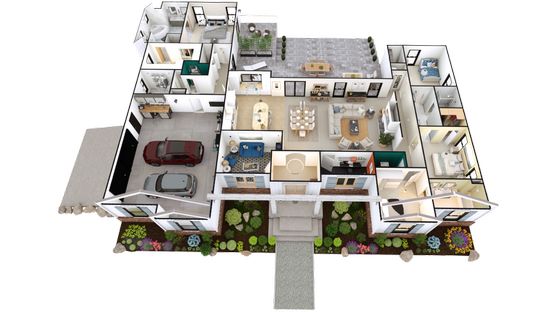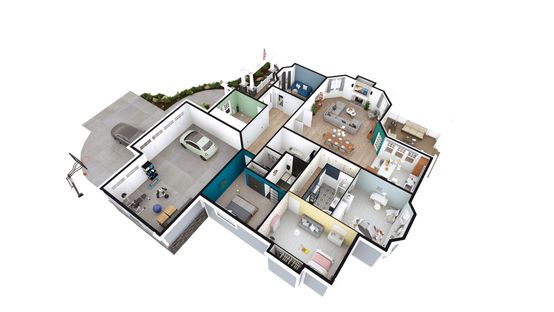How Much Do 3D House Plans Cost?


The cost of a 3D house plan depends on who produces it. If you outsource the floor plan drawing to an architectural firm, it will cost more than if you create the floor plan in-house with floor plan software or CAD software.
The approximate cost for a 3D house floor plan is:
- Architectural design firm: $700 (and up) for each house plan
- CAD software: most often on a monthly recurring fee of around $200
- Floor plan software: $79 subscription on a monthly basis
With architectural design firms, the cost varies significantly depending on the project’s complexity and size. $700 per project is the minimum. Large or complex projects can run into thousands of dollars. Then fees are added if there are multiple revisions or if 3D renderings are required. The high cost is an obvious disadvantage, but also consider the time factor – the firm might require several weeks to deliver the plans. The upside is that the design should be better than anything you had imagined.
CAD software is the most functional option. It is designed to satisfy legal requirements, but not as good at actually designing the perfect house. It is most often used to provide the very detailed floor plans that are needed for building permits. One pitfall that is often overlooked is that there are additional costs to the subscription price as they require a powerful computer to run the software correctly. Also, this type of software requires strong 3D design skills. So this option would only be possible if you have an in-house architect or civil engineer.
Floor plan software is designed for the conceptual design phase. It is the best solution to get started with initial design ideas since it allows you to draw and edit your floor plans quickly. It is easier to use and more affordable than CAD software and it allows less technically experienced users to create photorealistic interior and exterior 3D renderings in addition to the 2D and 3D floor plans.

Other Frequently Asked Questions
- What is a 3D floor plan rendering?
- What is the difference between a 2D and 3D rendered floor plan?
- How do you make a 3D floor plan?
- What is a rendered floor plan?
- How much does it cost to have a floor plan drawing?
- How do you present a floor plan?
- What is the purpose of a floor plan?
- What software is used to draw house plans?
