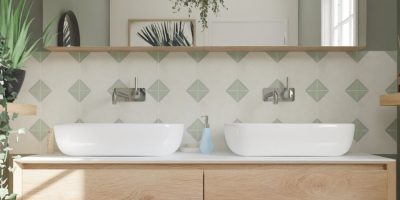Shipping container tiny houses are redefining small-space living. For builders, remodelers, and designers like you, this trend presents a growing opportunity to deliver innovative housing solutions that meet modern demands.
Want to see how you can stay ahead of the curve when creating tiny homes made from shipping containers?
In this guide, we’ll explore:
- Key design tips specific to tiny container homes
- Layout ideas and tips for implementing
- Tiny house floor plan examples
Why trust us? Here are Contemporary Style Design, we’ve got 20+ years of experience working with housing pros in the home design space. So we know what it takes for contractors and designers to create shipping container home designs that land them more clients!
Why Shipping Container Tiny Houses Are Increasingly Popular
Here are some reasons why tiny homes made from shipping containers are making waves in the housing market:
- Sustainability: Repurposing shipping containers reduces waste and promotes environmentally friendly building practices.
- Affordability: Tiny houses made from shipping containers cost less than traditional homes. This makes them perfect for home buyers who want to save money with affordable housing solutions.
- Versatility: Although they don’t have wheels like tiny homes on trailers, shipping containers are easily moved. Plus, with their standard sizes, you can use shipping containers like building blocks to customize them into anything from minimalist retreats to multi-functional living structures.
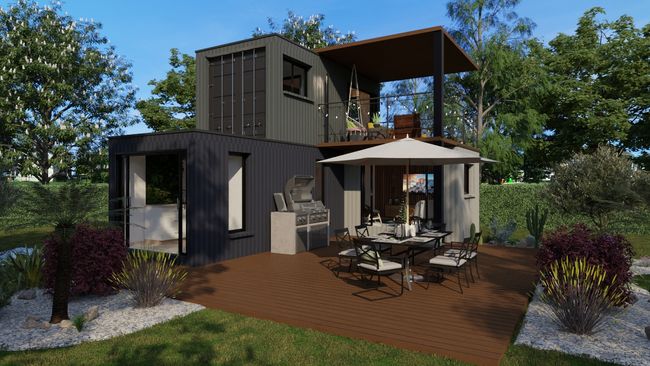
Trends and Statistics:
- According to recent market research, the global tiny home market is projected to reach $7.39 billion by 2031 (up from $5.61 billion in 2023).
- The global container homes market is projected to grow from $64.75 billion in 2024 to $108.70 billion in 2032. Just in the U.S., the market is forecast to grow to $42.67 billion by 2032.
So for professionals in the industry, tiny houses made from shipping containers represent a fast-growing niche. Whether you’re creating cozy personal homes or stylish Airbnb rentals for clients, this trend is worth exploring.
Check out the next section to see how you can maximize the layout of a small container house.
Maximizing Space in a Tiny Container Home Layout
In a tiny shipping container house, every square inch counts. Shipping containers present unique challenges due to their compact size, but with thoughtful design, they can feel spacious and highly functional.
Here’s how to make the most of limited space:
Vertical Space Optimization
Advantages for Tiny Container Homes:
Using vertical areas can increase functionality without taking up valuable floor space in shipping containers. Vertical optimization allows you to incorporate storage, sleeping areas, and even workspaces without sacrificing precious living space.
Expert Tips for Implementing in Your Container House Projects:
- Design lofted areas: Experiment with loft designs for sleeping spaces or storage. Position lofts over less-used areas like kitchens or closets.
- Install tall cabinets: Opt for built-in cabinets that extend to the ceiling for storage of seasonal items. Include a fold-down step ladder for easy access. Include tall cabinets and high shelves in kitchen areas if possible.
- Add hanging systems: Incorporate hooks, pegboards, or rail systems on walls to hang cookware, tools, or decorations.
Multi-Functional Furniture & Smart Layouts
Why It’s Important for Shipping Container Tiny Houses:
Dual-purpose furniture and clever layouts allow you to maximize functionality in the compact area of shipping containers. This approach minimizes clutter and ensures every piece serves more than one purpose.
Expert Tips for Implementing in Your Container House Projects:
- Invest in convertible furniture: Use sofas that fold into beds, dining tables with fold-away extensions, or ottomans with hidden storage.
- Design modular systems: Create furniture units that can be reconfigured, such as a shelving system that doubles as a desk.
- Plan flexible layouts: Find configurations that adapt to changing needs, such as combining dining and workspace areas.
- Use sliding panels: Divide or open up spaces with sliding panels that can create privacy when needed.
Incorporate Natural Light for an Open Feel
Why It’s Important for Shipping Container Homes:
Natural light from windows not only makes the interior of shipping containers feel larger but also creates a welcoming atmosphere. Proper placement of windows and reflective surfaces can greatly transform the perception of space.
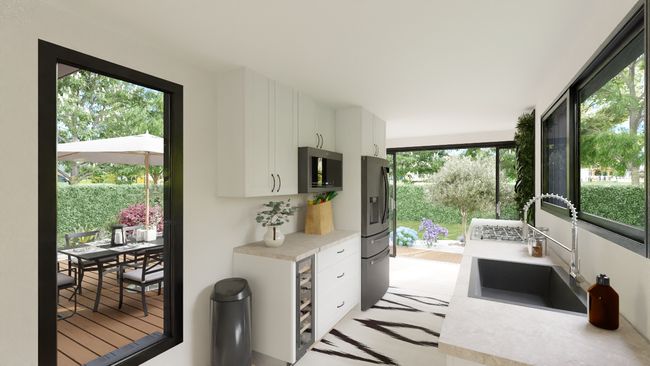
Expert Tips for Implementing in Your Container House Projects:
- Install large windows: Focus on floor-to-ceiling windows carefully placed in key areas like living rooms or bedrooms.
- Use mirrors strategically: Place mirrors opposite windows to reflect light and create the illusion of depth.
- Incorporate light-reflective materials: Use glossy finishes on walls and countertops to amplify sunlight.
Create Outdoor Living Areas & Patios
Benefits for Tiny Container Homes:
Outdoor spaces extend the living space and provide additional functionality, such as dining or relaxation zones. This approach also creates a seamless connection between the interior and exterior for clients who enjoy the outdoor lifestyle.
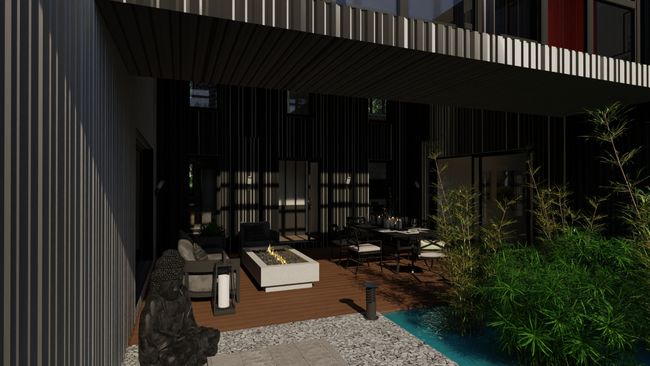
Expert Tips for Implementing in Your Container House Projects:
- Design sliding or bi-fold doors: Use doors to create large openings for easy access to decks or patios as well as letting in plenty of fresh air.
- Incorporate shade solutions: Use retractable awnings or pergolas for year-round outdoor usability.
Use Rooftops for Extra Functionality
Why It’s Important for Tiny Container Homes:
The roof is an often-overlooked area that can provide additional functional space, which is nice for small lots where the ground area is limited. The flat roofs of shipping containers make it easy to turn this into usable space.
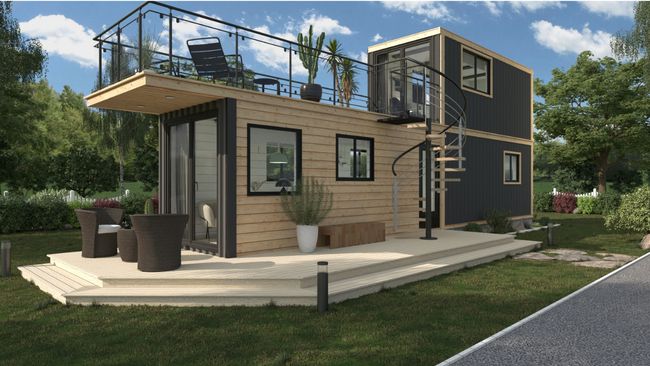
Expert Tips for Implementing in Your Tiny House Projects:
- Add a rooftop deck: Use lightweight decking materials to create an outdoor lounge area for relaxation or entertaining.
- Incorporate green roofs: Design a rooftop garden with low-maintenance plants to improve insulation and aesthetic appeal.
- Install solar panels: Maximize energy efficiency by using the roof for renewable energy solutions.
- Structurally sound: Consult with an architect or engineer to ensure your rooftop design is well-constructed and durable.
Want to see some of these tiny house design and layout ideas in action? Check out the next section.
5 Examples of Successful Tiny Shipping Container Home Designs
Quality shipping container homes come in all shapes and sizes. So whether your project is creating guest house models, affordable standard models for full time living, or other structures for an eco-conscious lifestyle, here are 5 container house designs to give you inspiration.
PRO TIP! – All of these tiny house designs were created with Contemporary Style Design home design software. It’s a powerful, yet easy-to-use software for designing all types of homes including container homes.
A Family-Friendly Shipping Container Tiny Home
This tiny house design uses two 40-foot containers to create a practical layout for small families. It includes two bedrooms and multi-purpose spaces to meet different needs.
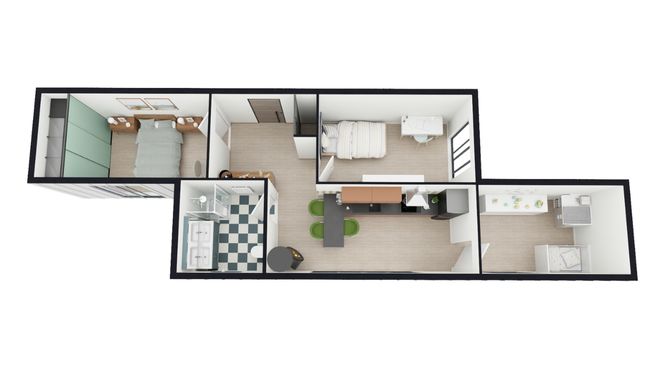
Key Features:
- A central living room that doubles as a play area or workspace.
- Two compact bedrooms and bathrooms positioned on opposite ends for privacy.
- An outdoor deck with a dining area to extend living space.
An Airbnb-Ready Container Tiny House
Compact and stylish, this tiny house design is perfect for short-term Airbnb rentals.
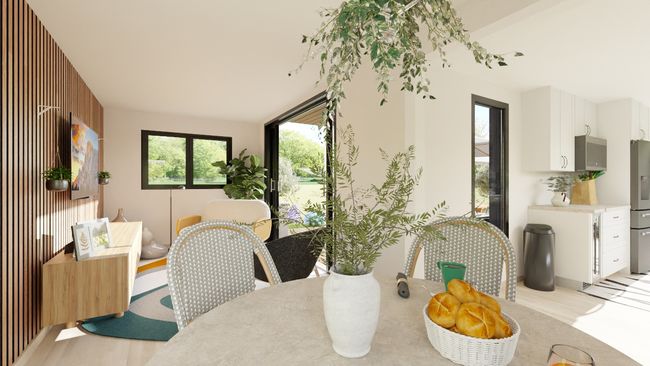
Key Features:
- A studio layout with a kitchenette, a sleeping nook, and an en-suite bathroom.
- Large windows and skylights to create a bright, inviting atmosphere.
A Sustainable Container Home for Eco-Conscious Living
Eco-friendly models like this tiny house focus on sustainability while maintaining comfort and style. It’s ideal for homeowners prioritizing a green living lifestyle.
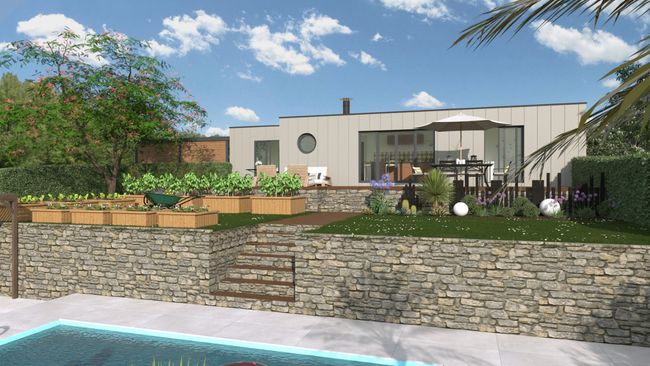
Key Features:
- Compact 1-bedroom, 1-bathroom layout in a single 40’ container
- Solar panels on the roof to reduce energy consumption.
- Reclaimed wood cladding for the exterior.
A Modern Minimalist Container Tiny Home
Clean, functional, and streamlined, this design emphasizes simplicity while maximizing usability.
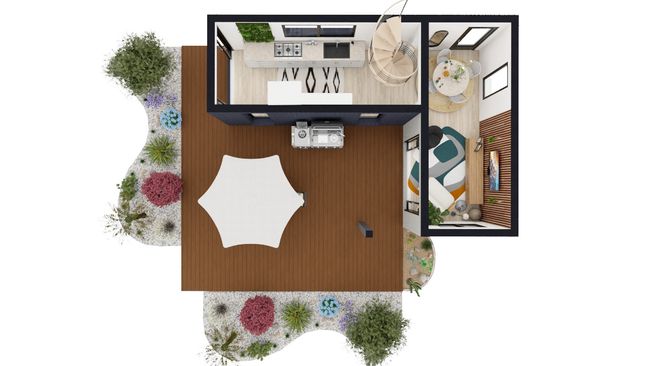
Key Features:
- An open-concept layout with defined zones for sleeping, dining, and relaxing.
- Neutral colors and sleek finishes for a calming environment.
- Space-saving furniture like fold-out beds and wall-mounted tables.
- Large glass doors to connect the interior with the outdoors.
A Multi-Unit Container Tiny House Compound
This design connects multiple containers located around a single site to create a flexible layout that’s perfect for larger families or multi-generational living.
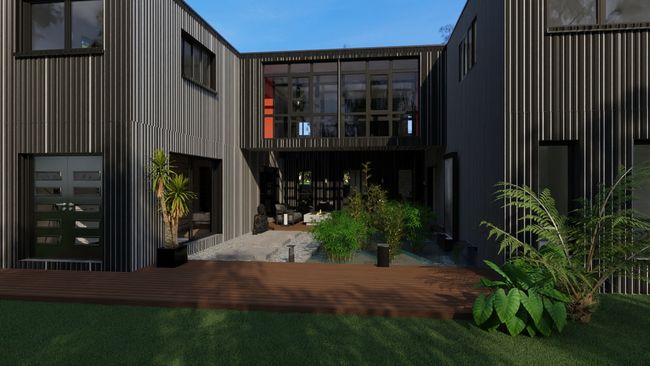
Key Features:
- Separate living areas for privacy, connected by covered walkways or courtyards.
- Shared spaces, such as a large kitchen or communal lounge.
- Opportunities for add-ons, like extra bedrooms or home offices, as needs evolve.
- Outdoor spaces, including a central courtyard.
The Benefits of 3D Renderings in Tiny House Design
Designing a tiny house can be challenging, especially when working with the compact spaces of shipping containers. But 3D renderings can help you meet the challenge.
Why 3D Renderings Matter:
- Simplify the process: Seeing the design in 3D helps eliminate guesswork. This makes it easier to pinpoint potential issues before construction begins.
- Visualize flow and space usage: Tiny spaces can feel cramped if not planned well. 3D floor plan renderings give your clients a clear view of how each area connects.
- Enhance client presentations: Realistic visuals make it easier to communicate ideas. They turn abstract plans into something clients can understand and get excited about.
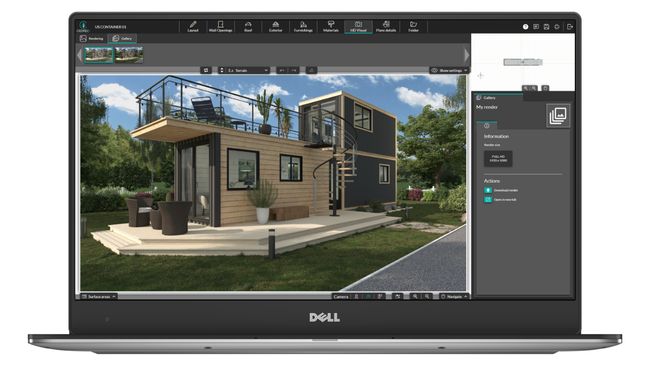
How Contemporary Style Design Can Help:
Contemporary Style Design’s 3D tools are an industry leader in creating professional 3D renderings. Even without previous 3D experience, builders and designers can:
- Experiment with 2D floor plans and 3D floor plans to find the most efficient use of space.
- Present realistic visualizations that showcase the final design.
- Make iterative changes quickly based on client feedback.
Designing the Future of Shipping Container Tiny Homes
Shipping container tiny houses are more than just a fad. They’re a practical, sustainable, and stylish solution for modern living that’s here to stay.
3D design and visualization tools like Contemporary Style Design make it easier for you to bring these projects to life. Best of all, you don’t need to be a 3D whiz to make professional 3D designs. Even if you’re a small, family owned business, Contemporary Style Design works for you.
Contemporary Style Design Features to Support Your Designs:
- Intuitive floor plan tools for 2D blueprints and 3D layouts.
- Realistic 3D renderings to showcase designs to clients.
- Professional presentations that build trust.
Discover today how Contemporary Style Design can transform your shipping container tiny house design process while helping you grow your business.
Try Contemporary Style Design for FREE today!




