Designing a bathroom that combines style with functionality is tough. Having to take into account your client’s tastes and needs makes it even more of a challenge.
That’s why we put together this article to help guide you through the intricacies of modern bathroom design.
This 7-minute read covers everything you need, from avoiding common pitfalls to bathroom design ideas to planning and executing a layout that meets both aesthetic and practical needs. Whether you’re aiming to maximize space in a small bathroom or create a luxurious spa-like retreat, our expert advice makes it easier for you to design bathrooms that land you more clients!
Let’s start with some of the most common bathroom planning mistakes.
Common Bathroom Planning Mistakes
Designing a bathroom requires a delicate balance between aesthetics and functionality. It’s a task that, despite your best efforts, can sometimes go awry due to common planning mistakes. Identifying and and avoiding those common mistakes will save you loads of time and hassle, which in the end means your projects are more likely to be successful.
Here are 4 of the most common mistakes.
1. A Bad Layout
The Mistake: One of the most significant errors in bathroom design is poor layout planning. This oversight can lead to a cramped space that is difficult to navigate, impacting the bathroom’s functionality and user experience. For example, a poor layout could result in a shower door that collides with the vanity.
How to Avoid It: Begin every project by carefully considering the space’s dimensions and how each component — the shower, vanity, toilet, and bath — will coexist in the space.
Use 3D design software to experiment with different configurations. Make sure there is sufficient clearance for each element and the overall layout promotes ease of movement. Prioritize a layout that offers a pleasing visual upon entry and maintains privacy for the toilet area.
2. Insufficient Storage
The Mistake: Failing to incorporate enough storage into the bathroom design can lead to cluttered countertops and a lack of space for toiletries, towels, and other essentials. This detracts from the bathroom’s aesthetic appeal and reduces its overall functionality.
How to Avoid It: During the planning phase, consider creative and efficient storage solutions tailored to the bathroom’s size and the user’s needs.
Think beyond the traditional vanity cabinet: incorporate recessed shelving, built-in niches in showers, and mirrored medicine cabinets. For larger bathrooms, go with linen closets or additional cabinetry.
Designing with storage in mind ensures your clients end up with a tidy and more functional bathroom.
3. Poor Lighting Design
The Mistake: Bathroom lighting is often an afterthought in bathroom design and it can lead to spaces that are either too dim or harshly lit. Inadequate lighting can make routine tasks like applying makeup or shaving difficult. On the other hand, too much artificial light creates an unwelcoming atmosphere.
How to Avoid It: Implement a layered lighting design that combines task, ambient, and accent lighting to create a versatile and welcoming space.
Bathroom Lighting Ideas-
- Ensure there is sufficient lighting around the mirror.
- Consider dimmable options to adjust the mood.
- Try to maximize natural light wherever possible.
- Complement natural light with LED fixtures for energy efficiency.
4. Overlooking Ventilation
The Mistake: Insufficient ventilation in a bathroom leads to moisture buildup, resulting in mold, mildew, and other moisture-related damage. This not only affects the bathroom’s integrity and appearance but can also create health issues.
How to Avoid It: Always include an effective ventilation system in your bathroom design. An exhaust fan, vented to the outside, is essential for removing moisture and preventing the problems associated with poor air circulation. Consider the fan’s capacity and noise level to ensure it is appropriate for the size of the bathroom and won’t disrupt the peaceful ambiance.
PRO TIP: To get a bathroom vent fan with the correct capacity, first, figure out the bathroom’s square footage. Programs like Contemporary Style Design do the calculating for you. Then, choose a fan with at least 1 CFM (cubic feet per minute) per square foot of room. So, if the bathroom is 100 square feet, a 110CFM fan would work perfectly.
Now that we’ve identified some of the common bathroom design mistakes, check out the next section for tips on how to design a bathroom.
How To Plan A New Bathroom Design
Here are the main steps for creating a space that’s both functional and aesthetically pleasing, starting with the layout and then moving on to fixture selection.
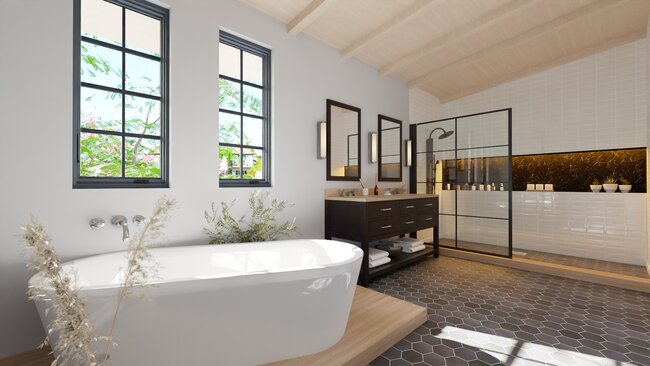
1. Determining the Bathroom Layout
Determining the bathroom floor plan is an important first step. It sets the stage for a bathroom that’s as functional as it is beautiful.
- Start by assessing the space available and the needs of your clients.
- Consider the ‘wet’ and ‘dry’ zones to ensure there’s a logical flow between them that prevents water from spreading across the bathroom.
- Use 3d design software like Contemporary Style Design to experiment with different layouts and wall placements. This helps you and your clients visualize potential configurations and make informed decisions about fixture placement.
- Remember to account for door openings, sufficient clearance for each fixture, and comfortable pathways.
2. Selecting Bathroom Fixtures
Selecting the right fixtures is another critical step in bathroom design that impacts both aesthetics and functionality.
- Start by determining the essential fixtures needed, such as the toilet, sink, and shower or tub, based on the bathroom’s size and client preferences.
- Consider water efficiency, ease of cleaning, and durability when choosing materials and models.
- For a cohesive look, match the style and finish of your fixtures with the bathroom’s overall design theme.
- Where possible, use high-quality fixtures that elevate the space, provide comfort and convenience, and ensure longevity.
- Leverage 3D home design tools to visualize how different fixtures will look in your planned space. This helps you avoid change orders and unhappy clients later in the project since you can make informed design decisions before starting construction.
3. Choosing Bathroom Accessories
The right bathroom accessories contribute to the overall style and functionality of the space.
- Start by considering the space’s overall style and your client’s needs (such as how many people will likely be sharing the bathroom).
- Towel bars, robe hooks and toilet paper holders should be placed within easy reach and complement the bathroom’s design theme.
- Remember to take into account any accessibility issues your clients may have and then install appropriate accessories, such as grab bars and handles.
- Don’t overlook the importance of choosing accessories that match the finish of your fixtures for a cohesive look.
4. Creating the Design Package
Creating a comprehensive design package is essential for any successful bathroom project. The package combines detailed floor plans with strategic fixture placements and a curated selection of finishes.
The selection of finishes, including flooring, paint, cabinet colors and lighting fixtures, plays a pivotal role in defining the bathroom’s overall ambiance. This step transforms the space, letting designers like you infuse the bathroom with the personality and style that matches your client’s preferences.
PRO TIP! – The benefits of using a versatile design program, such as Contemporary Style Design, become even more evident when selecting bathroom fixtures and finishes. With a wide range of options and styles at your fingertips, Contemporary Style Design makes it easy to experiment with different design combinations, ensuring you find the perfect match for your bathroom’s design. This level of customization and visualization help you avoid costly mistakes and ensure the final design is perfect for your clients.
Want to see how easy it is to design a bathroom with Contemporary Style Design? Have a quick look at the next section.
How To Design a Bathroom with Contemporary Style Design
Designing a bathroom that meets all your client’s requirements while staying within budget can be a complex process. Fortunately, Contemporary Style Design simplifies this task with its intuitive design software. This lets professionals like you create stunning and functional bathroom designs faster than ever.
Here’s a step-by-step guide on how to use Contemporary Style Design for your next bathroom project.
1. Define the Bathroom Space:
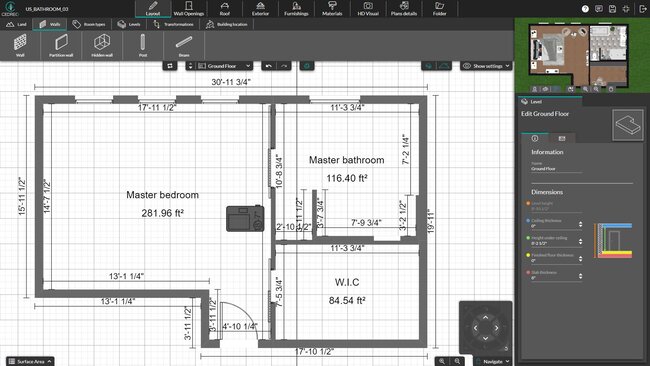
Start by outlining the dimensions of the bathroom. With Contemporary Style Design, you can input the exact measurements to create an accurate floor plan. This includes specifying the location of doors, windows, and any structural elements that could influence the design.
2. Layout Planning:
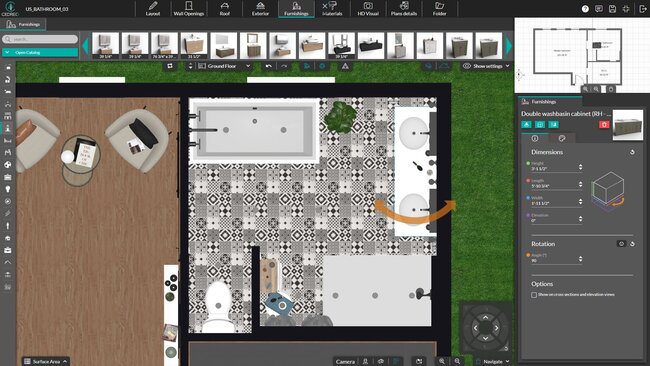
Once the space is defined, the next step is to plan the layout. Contemporary Style Design lets you easily experiment with different configurations to find the best arrangement. Consider the placement of the bathtub, shower, toilet, and sink.
3. Selecting Fixtures and Finishes:
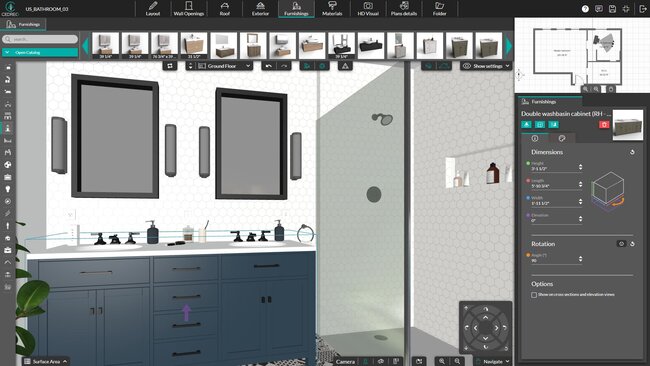
Contemporary Style Design’s extensive design library includes a wide range of bathroom fixtures and finishes. That means you can visualize various combinations and select the ones that best fit your design theme. Whether you’re going for a modern, minimalist look or a more classic design, Contemporary Style Design makes it easy to browse through different options and make selections that complement your ideas.
4. Adding Accessories and Lighting:
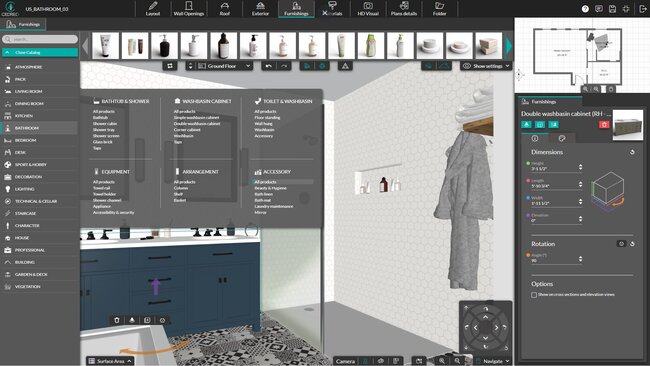
No bathroom design is complete without the right accessories and lighting. Contemporary Style Design offers a variety of accessories to add to your design. Carefully select lighting fixtures to provide adequate illumination and then visualize how they’ll look at different times of the day with the next step.
5. Visualization and Revision:
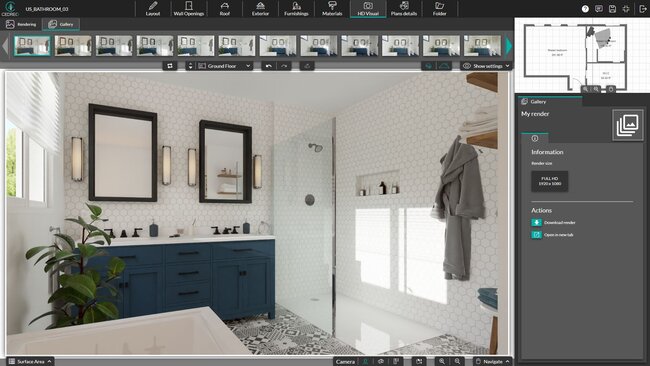
Perhaps the most powerful feature of Contemporary Style Design is its ability to render high-quality 3D visualizations. This lets you and your clients see the proposed design in realistic detail (even with realistic lighting effects). Easily explore different angles and lighting conditions to ensure the final design exceeds expectations.
6. Finalizing the Design:
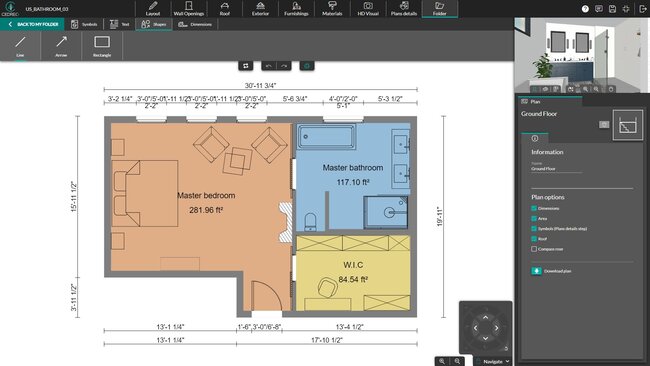
After reviewing the design with your client and making any necessary adjustments, you can finalize the plan. Contemporary Style Design generates a complete set of documents, including floor plans you can print to scale, elevations and a list of selected fixtures and finishes.
Get Designing with Contemporary Style Design!
Designing a bathroom that meets your client’s needs and exceeds their expectations has never been easier. Contemporary Style Design empowers housing professionals like you with the tools to create functional, beautiful bathroom designs as fast as possible.
- Streamlined Design Process: Simplify your workflow with intuitive design tools and a vast product library.
- Accurate 3D Visualizations: Help clients envision their new bathroom with realistic 3D renderings.
- Efficient Collaboration: Share designs with clients and teams easily, for faster feedback and revisions.
- Integrated Cost Estimates: With the CostCertified integration, provide quick and accurate project estimates.
With a FREE version you can try today, you’ve got nothing to lose. Sign up for Contemporary Style Design now and see how it can streamline your next project!




