Unlock the hidden potential of your clients’ homes with these innovative finished attic ideas.
Transforming an underutilized attic space can significantly enhance a home’s functionality and value. So in this article, we’ll explore a variety of creative attic conversions that cater to different needs and lifestyles.
From cozy reading nooks to dynamic home offices, you’ll get inspiring ideas to suit every client. Read on to find out how these transformations can wow your clients and benefit your business.
Let’s start by understanding your clients’ needs in the next section.
Identify How Your Clients Want to Use Their Attic
Helping your clients decide the best use for their attic space is a crucial first step. Begin by having an in-depth conversation with your clients to understand their lifestyle and needs.
Ask questions such as:
- How do you envision using this space?
- What activities do you want to accommodate here?
- Do you need extra storage or are you looking for more living space?
- Are there any specific design preferences or themes you have in mind?
These questions will help you gather valuable insights into your clients’ intentions.
It’s also important to consider the practical aspects of the attic, including:
- Space and layout: Check the attic’s dimensions, ceiling height and layout to determine its suitability for different uses.
- Natural light and ventilation: Evaluate the existing windows and ventilation. Proper lighting and airflow are vital for creating a comfortable attic space, especially if it will be used as a living space and not just storage..
- Access and safety: Ensure the attic has safe and convenient access, such as a staircase, and meets all building codes and safety standards. Be sure to check local codes. Requirements may differ depending on how the attic will be used.
- Insulation and climate control: Address insulation and HVAC needs to make the attic a comfortable year-round living space.
Once you understand your clients’ needs and the attic’s characteristics, you can recommend the most appropriate and beneficial use for the space.
Now, let’s dive into some inspiring finished attic ideas that you can propose to your clients.
8 Finished Attic Room Design Ideas
Transforming an attic can be a game-changer for any home. Here are eight creative and practical attic room ideas to inspire your next project.
1. Kids Playroom
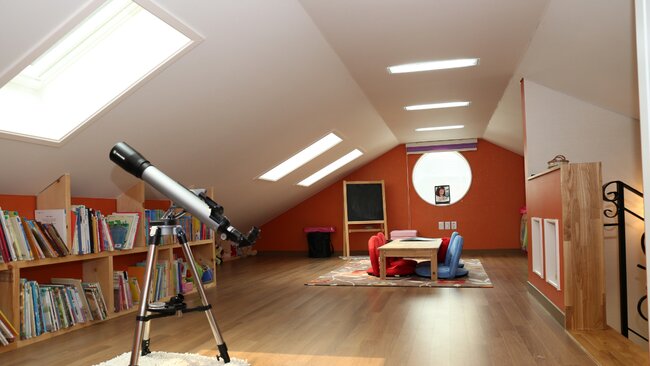
This Is a Good Idea For:
Families looking for a dedicated space for their children to play and explore will love the idea of a kids’ playroom. It’s perfect for families who need to keep toys and play activities contained in one out-of-the-way area.
Tips For Implementing this Attic Room Idea:
- Safety first: Ensure the space is child-proofed with secure railings, tamper-proof electrical outlets and safe, non-slip flooring.
- Storage solutions: Include plenty of storage for toys, books and games. Consider installing built-in shelves and bins.
Creative decor: Use bright colors and fun themes to make the space inviting and stimulating for kids.
2. Guest Bedroom Suite
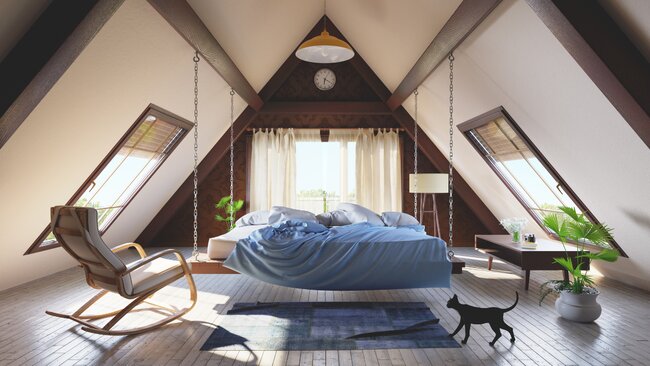
This Is a Good Idea For:
Homeowners who frequently host guests will find a guest bedroom suite an excellent choice. Adding the bedroom suite to the attic provides visitors with privacy and comfort.
Tips For Implementing this Attic Room Idea:
- Comfortable furnishings: Invest in a quality bed, cozy bedding and nightstands with good lighting. Just double check that your chosen furniture will fit through hallways and tight attic stairways that may be more cramped than normal.
- Bathroom access: If possible, add an en-suite bathroom or ensure easy access to a nearby bathroom.
- Personal touches: Include personal touches such as a small reading nook and storage for guests’ belongings.
3. Home Office
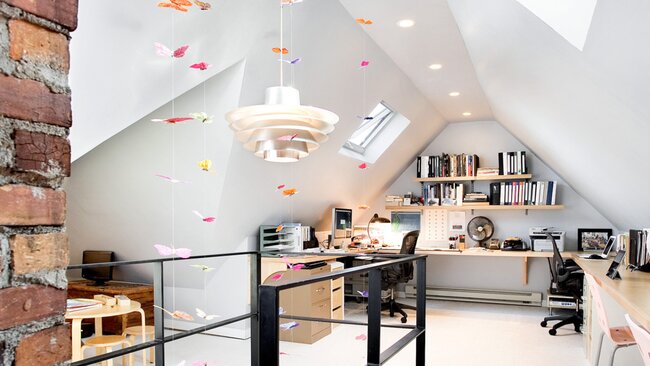
This Is a Good Idea For:
Professionals working from home or running a business need a quiet, dedicated workspace. A home office in the attic offers seclusion from the main living areas which can help improve concentration and productivity..
Tips For Implementing this Attic Room Idea:
- Ergonomic furniture: Choose an ergonomic chair and desk to support long working hours.
- Good lighting: Ensure there is ample lighting by combining natural light with task lighting to reduce eye strain.
Organizational tools: Make room for shelves, filing cabinets and desk organizers to keep the workspace tidy and efficient.
4. Library/Reading Area
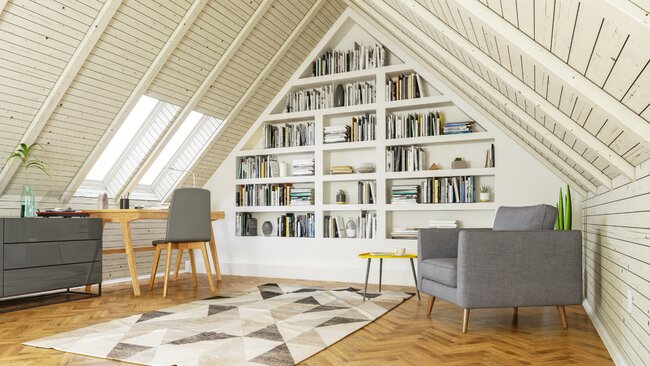
This Is a Good Idea For:
Avid readers and book collectors dream of their own personal library or reading area. It’s a serene retreat where they can indulge in their favorite books away from the hustle and bustle of the rest of the house.
Tips For Implementing this Attic Room Idea:
- Bookshelves: Install built-in bookshelves to maximize storage and attractively display your client’s book collection.
- Cozy seating: Add comfortable seating options like an armchair or a chaise lounge, along with soft lighting for reading.
- Quiet ambiance: Use soundproofing insulation and materials to create a peaceful and quiet environment.
5. “She Room” or “Man Cave”
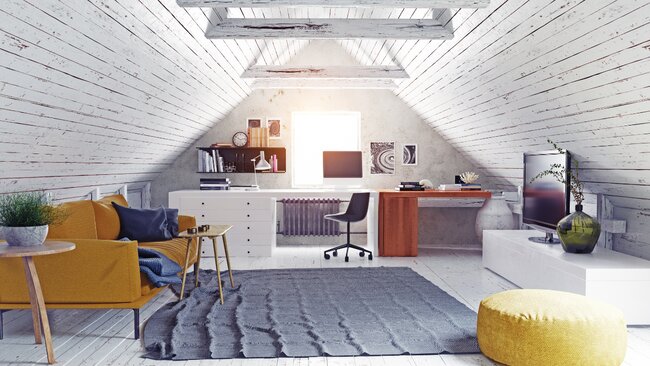
This Is a Good Idea For:
Individuals looking for a personal retreat to pursue hobbies, relax or entertain will benefit from a “she room” or “man cave.” It’s a flexible space for personal interests and unwinding.
Tips For Implementing this Attic Room Idea:
- Personalized decor: Decorate with personal items and themes that reflect the owner’s interests, whether it’s sports, crafts or music.
- Comfort amenities: Include space and the appropriate electrical components for comfortable seating, a small refrigerator and entertainment options like a TV or sound system.
- Hobby stations: Consider designing dedicated areas for hobbies, like a crafting table, gaming station or workshop.
PRO TIP! – Working with clients to design a personalized space involves a lot of back and forth collaboration, feedback and edits to the design. That’s why smart contractors use intelligent 3D home design software like Contemporary Style Design. Contemporary Style Design makes it easy to create detailed 3D floor plans and attic designs that you can quickly edit based on client feedback. And with its realistic 3D renderings, it’s easy for your clients to understand the space and make faster design decisions.
6. Media or Music Room
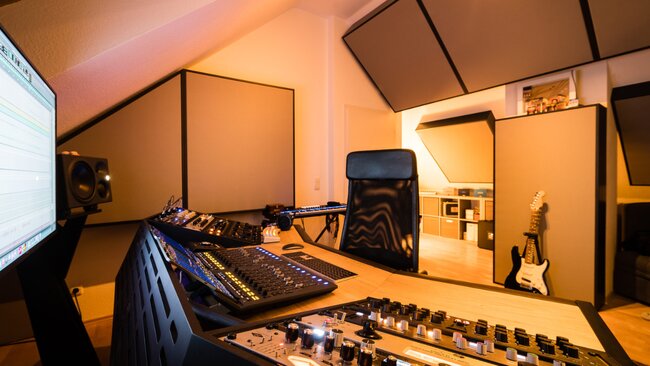
This Is a Good Idea For:
Movie buffs and music lovers will find a media or music room to be a fantastic addition. It’s perfect for those who want to enjoy their favorite entertainment without disturbing other household members.
Tips For Implementing this Finished Attic Idea:
- Soundproofing: Install soundproofing to contain noise and enhance the acoustics.
- High-quality equipment: Invest in good-quality audio-visual equipment for an immersive experience. Decide on the A/V system beforehand so you can install the appropriate wiring.
- Comfortable seating: Add comfortable, theater-style seating or a sectional sofa for comfort during extended viewing or listening sessions.
7. Exercise Space
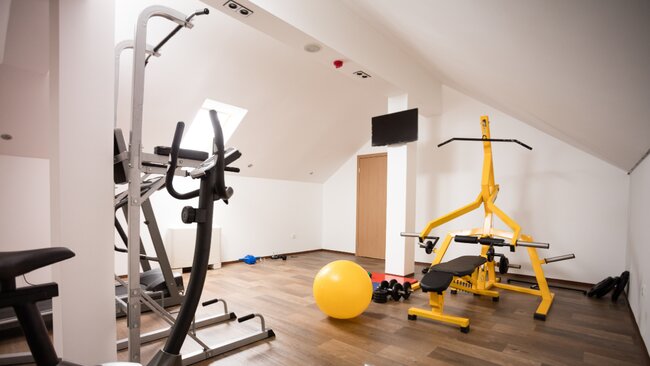
This Is a Good Idea For:
It can be tough to have to turn your living room or office into a gym anytime you want to workout. Fitness enthusiasts who want a convenient and private place to work out will love having a dedicated exercise space in the attic.
Tips For Implementing this Finished Attic Idea:
- Durable flooring: Use rubber or foam flooring to protect the attic floor and reduce noise.
- Ventilation and mirrors: Ensure good ventilation and install mirrors to create a gym-like environment.
Equipment selection: Some exercise equipment is large and heavy, so make sure it can fit through the narrow hallways and tight turns that often lead to attic spaces.
8. Art Studio

This Is a Good Idea For:
Artists and crafters seeking a dedicated space for their creative work love having a private art studio. It provides an isolated area to focus and create without interruptions.
Tips For Implementing this Finished Attic Idea:
- Natural light: Maximize natural light with skylights or large windows to create an inspiring and well-lit workspace.
- Storage and organization: Include ample storage for art supplies, canvases and tools to keep the space organized.
- Workstations: Depending on your client’s needs, consider setting up different workstations for various activities, such as painting, drawing and sculpting.
Start Designing Your Attic Today with Our New Attic Design Features
Ready to transform your clients’ attics? Contemporary Style Design’s attic design features can help you bring these ideas to life.
With our intuitive software, you can:
- Visualize designs: Create realistic 3D renderings to showcase your ideas.
- Customize layouts: Tailor attic layouts to meet your clients’ specific needs.
- Save time: Streamline your design process with easy-to-use tools and templates. Most can create a detailed 3D attic design in less than 2 hours!
Sign up for FREE today and see how Contemporary Style Design can streamline your design workflow and help you land more clients!




