A barndominium interior design is all about blending the best of two worlds — rustic charm and modern convenience. But how can you achieve that?
How can you make those big open barndo spaces also feel cozy and inviting?
In this 7 minute read, we’ll dive into 10 expert barndominium interior ideas that’ll help take your barndo projects to the next level. Get ready to wow your clients with your ideas!
Interior Design Ideas for Barndo Living
When designing a barndominium interior, it’s important that you strike a balance between spacious, open layouts and inviting coziness. So whether you’re building from scratch or remodeling an existing barn space, here are 10 carefully selected barndominium interior ideas from the experts at Contemporary Style Design.
1. Spiral Staircase
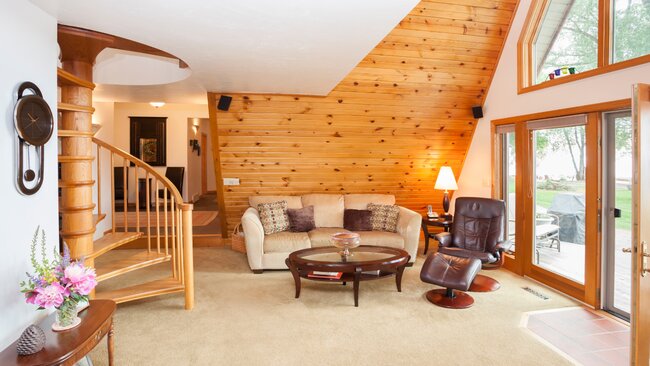
A spiral staircase is a standout feature in any barndominium interior. It brings a unique, eye-catching twist to traditional open floor plans. Not only does a spiral staircase serve as a functional way to reach lofts or upper levels, but it’s also a space-saving solution.
Spiral staircases work beautifully in barndos with high ceilings, where the vertical design becomes a dramatic focal point. However, in tighter spaces, it can feel a bit cramped, so getting it placed correctly is key.
Tips for implementing this idea in your designs:
- Use metal frames to create a modern, industrial vibe.
- Position the staircase as a feature piece in your main living space to draw attention upward.
- For a warm, rustic feel, use wood steps or accents alongside the metal structure.
2. Barn door window shades
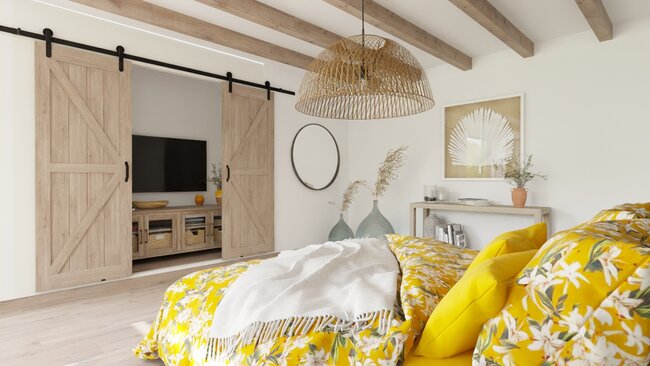
Barn door window shades are a creative way to bring the classic look of barn doors into your barndominium interior. These sliding shades are rustic, yet functional and are a nice addition to rooms with large windows where you need to control how much natural light enters the space.
While the barn doors can create a dramatic look, make sure there’s enough room for the shades to slide without blocking or bumping into anything that’s next to the windows.
Tips for implementing this interior design idea in your projects:
- Choose reclaimed wood or distressed finishes for an authentic, rustic look.
- Make sure there’s enough wall space to allow the shades to fully slide open.
- Consider adding black metal hardware for a subtle industrial edge.
- Use them in rooms with large windows to create a bold focal point while controlling natural light.
3. Floor-to-ceiling stone fireplace
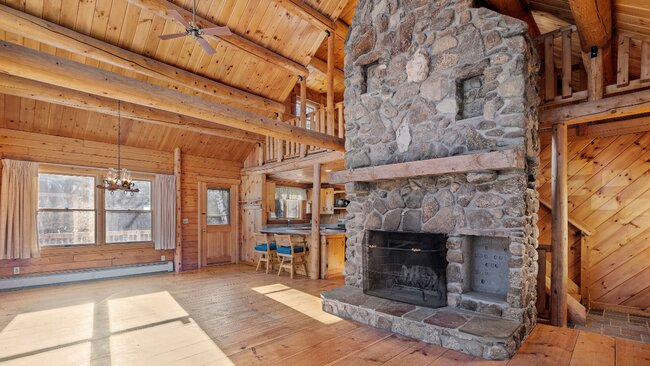
Adding a floor-to-ceiling stone fireplace creates a striking focal point in any barndominium interior. This design element brings warmth and texture to the heart of your clients’ barndos, especially in rooms with vaulted ceilings or an open layout.
The natural stone provides a rustic, yet timeless feel that can suit both modern and traditional styles. Just keep in mind that in smaller spaces, a towering feature like this could end up dominating the room.
Tips for implementing this idea in your designs:
- Go for natural stone like limestone or slate to maintain an earthy, rustic charm.
- Situate the fireplace in a central spot in the main living space to draw attention.
- Complement the stone with exposed wood beams or wood floors.
- Balance the heavy look of the fireplace with large windows to keep the space feeling light and open.
- Don’t forget to design around the fireplace so you can make it the true focal point of the room.
PRO TIP! – If you and your clients are unsure of how the stone fireplace will look in your final design, use a 3D design program like Contemporary Style Design to make a lifelike 3D rendering of the space. Contemporary Style Design software is so easy to use, you can get PRO-grade renderings without being a 3D expert. Try it today!
4. Corrugated tin siding indoors
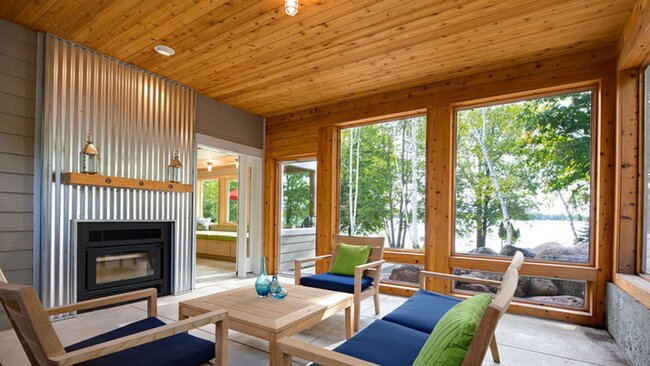
Bringing corrugated tin siding indoors adds a unique twist to your barndominium interior by introducing industrial texture to the mix. The metal panels are durable, low-maintenance, and perfect for spaces aiming for that authentic, barn-inspired feel.
Whether you decide to use it on accent walls, a backsplash or for ceiling panels, the corrugated tin panels make a bold statement. But since it can be a bit edgy, try pairing it with softer elements like wood floors or accents or cozy plush furniture and textures to create a balanced look that doesn’t feel too harsh.
Tips for implementing this idea in your designs:
- Combine corrugated tin with wood accents to soften the industrial look.
- Use it as a feature wall or ceiling element in rooms with a more open, rustic style.
- Pair it with sleek finishes, like polished granite countertops, to add visual contrast.
- Great for high-traffic areas like the kitchen or garage, where durability matters.
- Add a few well-placed light fixtures or art pieces to introduce extra visual interest.
5. Epoxy flooring
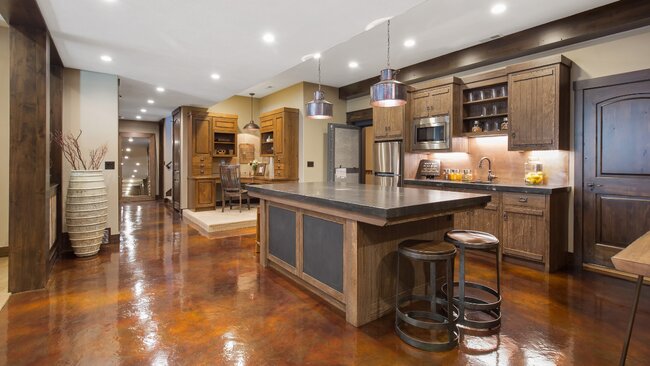
Epoxy flooring is a durable, modern option for high-traffic barndominium interiors. Its glossy finish gives a polished look while being resistant to wear and tear. That makes it a nice choice for garage spaces or work areas.
Although it’s long-lasting and easy to clean, some might find it a bit too cold or industrial for living spaces. So to soften its appearance, try balancing it with warmer design elements. Depending on the look you’re going for and what other design elements you pair it with, you can also use epoxy flooring in an interior space such as a master bedroom or dining room.
Epoxy flooring can also be expensive. So depending on your client’s budget, you could also consider polished or stained concrete floors which can provide a similar aesthetic for a cheaper price.
Tips for implementing epoxy flooring in your modern barndominium designs:
- Choose warm colors or patterns to add character.
- Pair with wood accents to balance the industrial look.
- Use in areas where durability is key, like the garage or workshop.
- Use a matte finish for a subtler appearance.
6. Shiplap walls
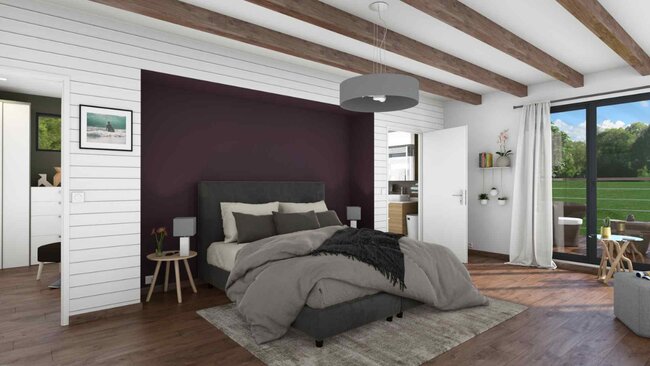
Shiplap walls bring a cozy, farmhouse vibe to your barndominium interior. Shiplap has distinctive horizontal planks that are great for adding texture and warmth to main living spaces or for creating accent walls.
While it’s a classic look, avoid going overboard since shiplap can easily dominate a room if used too much. That’s why you should balance it with other materials to create a well-rounded design.
Tips for implementing this idea in your designs:
- Use light colors to brighten the room and make spaces feel larger.
- Try vertical shiplap for a fresh take and to add height to the room.
- For a more modern look, pair shiplap with sleek metal fixtures.
- Add shiplap as an accent wall in living areas or entryways.
- Balance the shiplap textures with natural textures like stone or exposed beams for a layered look.
7. Garage door windows
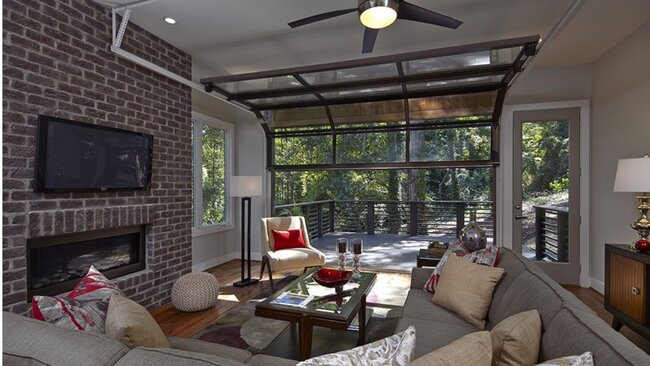
Garage door windows are one of the boldest barndominium interior ideas. They are basically mini garage doors that work to blend indoor and outdoor living.
They allow plenty of natural light and create an open, airy feel, especially in living areas that lead to outdoor spaces. Garage doors with windows can fit a modern aesthetic, but they may not work well for more traditional designs.
Tips for implementing this idea in your designs:
- Use frosted glass for privacy without blocking the light.
- Create large open spaces by using them in a living areas or dining rooms that open onto patios or decks.
- Match the metal frames with other industrial features for a cohesive look.
8. Exposed beams
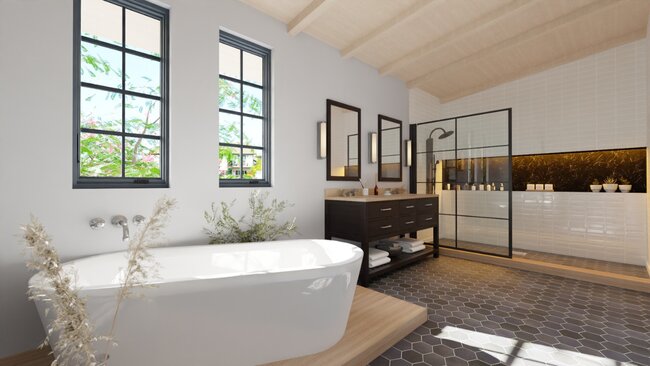
Exposed beams add instant rustic charm to a barndominium interior, especially in spaces with vaulted ceilings. Whether you use reclaimed wood beams or metal beams, they can bring warmth and character to large, open floor plan spaces.
Exposed beams do create a strong visual presence. So be careful how you use them in smaller rooms since they can feel overwhelming if not balanced with lighter design elements.
Tips for implementing this idea in your designs:
- Go with reclaimed wood beams to enhance the rustic look.
- Contrast dark beams with a light ceiling color for added depth.
- Use beams in rooms with large windows to balance the heaviness of the wood.
- Pair exposed beams with modern decor for a fresh twist.
9. Statement lighting
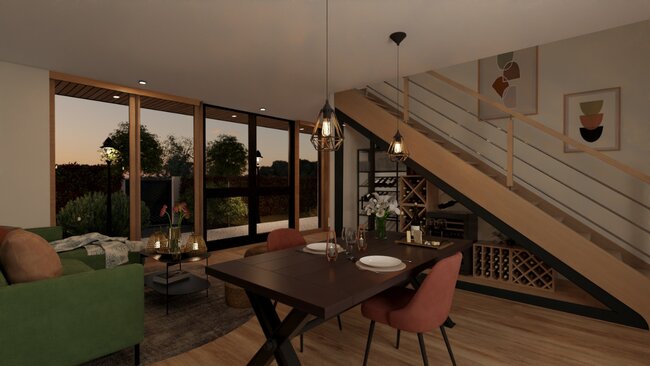
Statement lighting can completely transform the vibe of a barndominium interior. A large chandelier or bold pendant light draws the eye and creates an instant focal point. Beyond function, statement fixtures add personality and help set the tone — whether you’re going for rustic, modern, or industrial. Just be mindful of scale — an oversized fixture can overwhelm smaller areas.
Tips for implementing this idea in your designs:
- Go big in living spaces or dining rooms for a dramatic effect.
- Try creating contrast with a large crystal statement chandelier combined with natural materials and rustic wood design elements.
- Don’t forget to layer lighting — combine statement pieces with ambient and task lighting.
- Go with adjustable fixtures to easily control mood and light levels.
10. Loft area
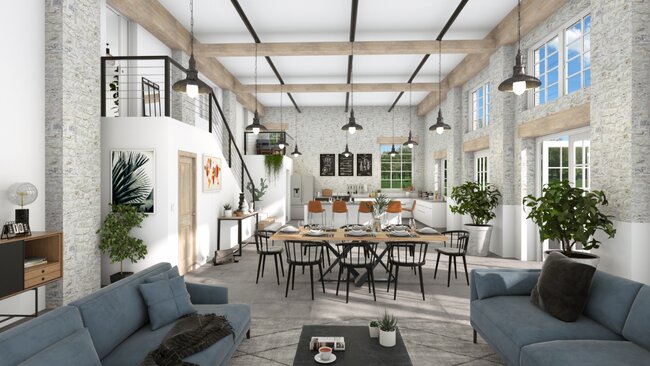
Adding a loft area in a barndominium is a clever way to make the most of your vertical space while leaving a large open space over the main living area.
Lofts can serve as extra bedrooms, home offices, storage space or even cozy reading nooks. They give a sense of openness while still offering some privacy. Just be mindful of headroom — lofts with low ceilings or cramped spaces can make the room feel tight, so it’s essential to plan carefully to keep them functional and airy.
Tips for implementing this idea in your designs:
- Choose open railings to maintain visibility and flow.
- Incorporate skylights or large windows to flood the loft with natural light.
- Pair the loft with our first design idea — the spiral staircase.
Start Designing a Barndominium Today
Ready to bring your barndominium interior ideas to life? Contemporary Style Design 3D home design software can help take your next barndo or pole barn dream home idea from vision to completion faster than ever. Whether you’re laying out open spaces, experimenting with textures, or refining details, Contemporary Style Design lets you create stunning 3D visuals that your clients will love.
Contemporary Style Design helps you create stunning barndominium interior designs faster than ever:
- Create an entire barndominium design (with 2D and 3D plans) in as little as 2 hours.
- Wow clients with lifelike 3D renderings. Best of all…you don’t need 3D experience to create them!
- Make quick adjustments based on client feedback.
With a FREE version, you’ve got nothing to lose. Try Contemporary Style Design today!




