A bathroom can be a spa-like oasis or an uncomfortable necessity. What makes the difference between the two is a thoughtful design and plan.
Bathroom design goes beyond tile and paint color — you also have to consider the average bathroom size and how it affects a functional layout, plumbing, and other technical engineering aspects. When designing a bathroom for a client, the blueprint needs to consider all the details, starting with size, dimension, and layout.
In this article, we’ll discuss the average size options for master bathrooms, standard bathrooms, and everything in between, so you can create a flawless design that will impress your client.
What is the Average Size of a Bathroom (in the U.S.)?
The average residential bathroom size in the United States is between 40-100 square feet. A standard bathroom in a small home may be around 40 square feet. A half bath with only a toilet and sink may be as small as 20-30 square feet. On the other hand, a primary bathroom connected to a master bedroom could be 100 square feet or larger.
But determining common bathroom dimensions is just the first start of designing a bathroom.
Although 40 square feet to 100 square feet is the standard size of a bathroom in the United States, a lot depends on the type of bathroom you’re designing. Check out the next section to see the standard bathroom dimensions for all types of bathrooms.
Average Master Bathroom Size and Features
What Is a Master Bathroom?
A master bathroom is an en-suite bathroom connected directly to the master bedroom. It serves as a private retreat for homeowners. It typically includes a combination of essential fixtures such as a toilet, sink, shower, and bathtub. Many master bathrooms feature luxury amenities like double sinks, spacious showers, and ample storage.
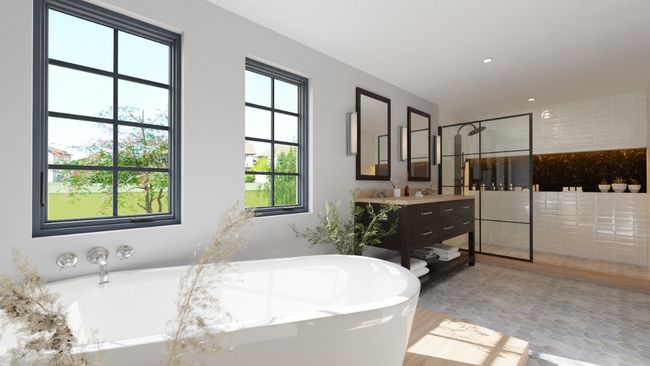
Average Master Bathroom Size and Dimensions
The size of a master bathroom varies based on the home’s overall design and available space. In newer homes, master bathrooms typically range from 60 to 160 square feet. Older homes usually have master bathrooms between 40 to 60 square feet.
Standard Master Bathroom Layouts and Floor Plans
Effective master bathroom layouts prioritize both functionality and luxury. Common configurations include:
Side-by-side layout: features a double sink vanity on one wall, with a separate shower and bathtub adjacent to each other.
Split layout: separates the shower and bathtub on opposite sides, with the vanity and toilet centrally located, providing distinct zones for different activities.
L-Shaped layout: utilizes corner space efficiently by placing fixtures along two adjoining walls. It’s ideal for maximizing available space in smaller master bathrooms.
Full Bathroom
What Is a Full Bathroom?
A full bathroom contains all four essential fixtures: a toilet, sink, shower/ bathtub. It is the most versatile bathroom type and serves as a primary facility for everyday use in most homes. Full bathrooms are common in family homes and often located near the main bedroom or in central areas to accommodate multiple household members.
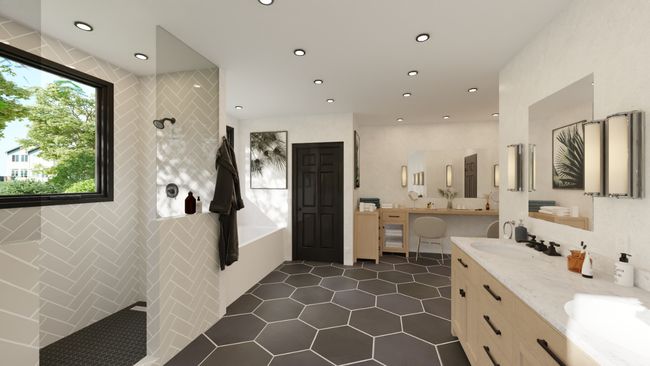
Average Full Bathroom Size and Dimensions
The size of a full bath ranges from 40 square feet up to 60 square feet. However, larger full bathrooms can extend up to 100 square feet or more. The size depends on the inclusion of luxury features like a freestanding tub, or separate shower and bathtub.
Standard Full Bathroom Layouts and Floor Plans
The layout of a full bathroom balances comfort and functionality. Common layouts include:
Classic layout: positions the toilet and sink on one wall, with the bathtub and shower on the opposite wall.
Split layout: separates the shower and bathtub into distinct zones, often with a dividing wall, for added privacy and luxury.
Compact full layout: combines the shower and bathtub into a single shower enclosure. This saves space while maintaining the convenience of a full bathroom.
PRO TIP – Use a bathroom planner like Contemporary Style Design to visualize the bathroom layout. 3D images also make it easier for clients to visualize and get excited about their new bathroom. This streamlines communication and helps you land more deals. Try Contemporary Style Design today for FREE.
Three-Quarter Bathroom
What Is a Three-Quarter Bathroom?
A three-quarter bathroom includes three of the four essential fixtures: typically a toilet, sink, and either a shower or bathtub, but not both (unless it’s a combination shower/tub). This configuration is common in guest bathrooms or secondary bathrooms where space is limited.
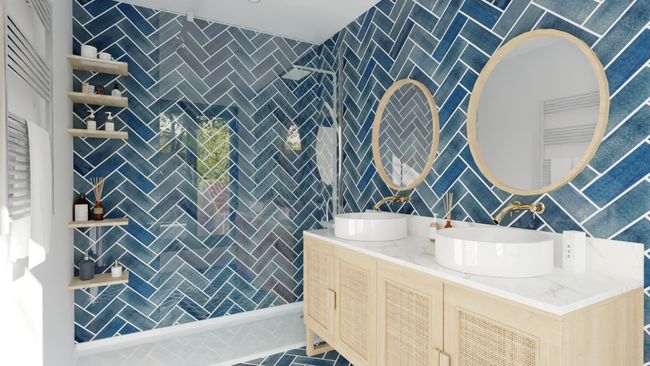
Average Three-Quarter Bathroom Size and Dimensions
The common bathroom dimensions of a three-quarter bathroom are about 40 square feet. However, you can find some from as small as 30 square feet to as large as 50 square feet.
Standard Three-Quarter Bathroom Layouts and Floor Plans
Efficient three-quarter bathroom layouts focus on space optimization:
Linear layout: aligns the toilet, sink, and shower along a single wall. This simplifies plumbing and saves space.
Opposite wall layout: positions the sink and toilet on one wall, with the shower on the opposite wall.
Corner shower layout: places a corner shower to free up floor space, allowing for a more open feel in compact areas. Selecting the appropriate shower enclosure dimensions is an important first step in designing compact three quarter bathrooms.
Half Bathroom (Powder Room)
What Is a Half Bathroom?
A half bathroom, also known as a powder room, contains only two fixtures: a toilet and a sink. A half bathroom is typically situated near common areas to provide convenience for guests without occupying extensive space.
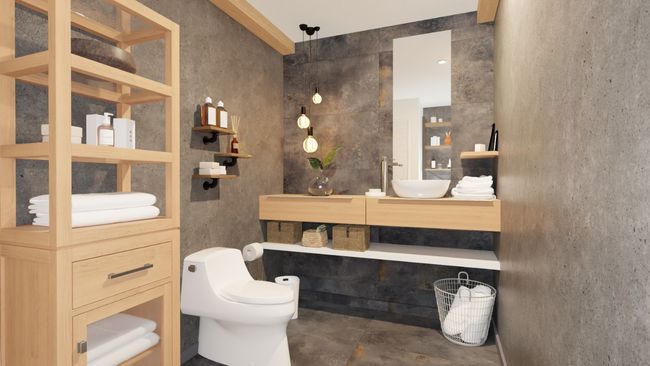
Average Half Bathroom Size and Dimensions
The typical dimensions of powder rooms are about 18 square feet, with sizes ranging from 12 to 32 square feet.
Standard Half Bathroom Layouts and Floor Plans
Designing a typical half bathroom involves maximizing limited space:
Compact linear layout: place the toilet and sink on the same wall.
Under-stair layout: utilizes the area beneath a staircase.
Corner sink layout: installs a corner sink to free up space, allowing for easier movement in tight areas and more flexibility with the door placement.
Quarter Bathroom
What Is a Quarter Bathroom?
A quarter bathroom contains only one fixture, typically a toilet, and is often referred to as a toilet room. In modern luxury homes, you’ll often find a toilet room inside a larger master bathroom. You can also place a space saving toilet room in a tiny home where it’s got easy access to a kitchen sink for handwashing.
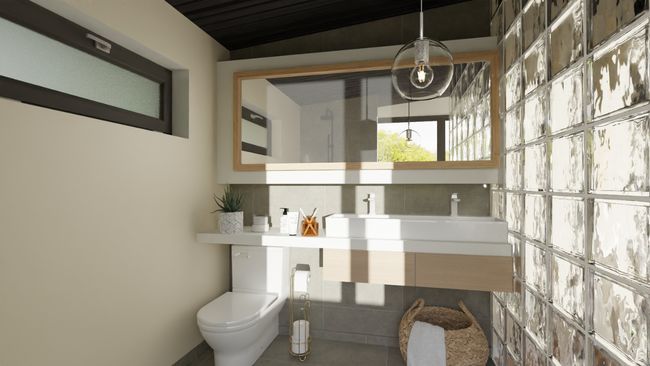
Average Quarter Bathroom Size and Dimensions
The average size of a quarter bathroom is about 12 square feet.
Standard Quarter Bathroom Layouts and Floor Plans
With just one fixture, designing a quarter bathroom layout is easy:
Compact layout: features just a toilet with minimal surrounding space. Keep in mind that with such a small space, adequate ventilation is important.
Jack and Jill Bathroom
What Is a Jack and Jill Bathroom?
A Jack and Jill bathroom is a shared bathroom designed to connect two separate bedrooms. It’s often used in homes with guest bedrooms or for siblings. These bathrooms usually include a toilet, sink(s), and either a shower or bathtub, with multiple entry doors for shared access. Look to include privacy features like lockable doors on both sides or enclosed areas such as a toilet room or private shower room.
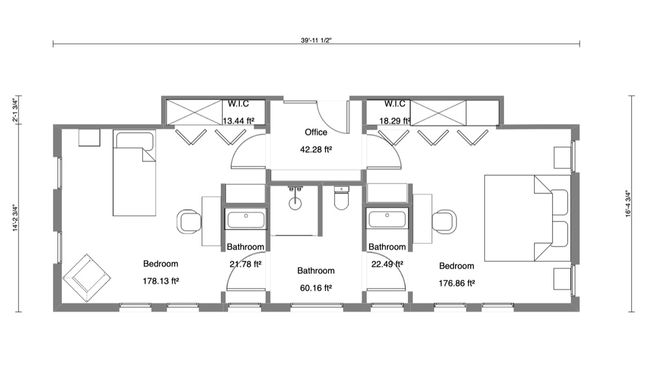
Average Jack and Jill Bathroom Size and Dimensions
The average size of a Jack and Jill bathroom is typically between 40 and 60 square feet. Larger designs may reach up to 80 square feet if space allows for additional amenities like a double vanity or separate bathtub and shower.
Standard Jack and Jill Bathroom Layouts and Floor Plans
The layout of this type of bathroom prioritizes usability for multiple users simultaneously while maintaining privacy. Common layouts include:
Dual sink layout: features a double sink vanity to accommodate simultaneous use by individuals from both connecting bedrooms.
Separate zones layout: divides the space into separate areas for the toilet, sink, and shower/tub for extra privacy and efficiency.
ADA Bathroom (Handicap Accessible Bathrooms)
What Is an ADA Bathroom?
An ADA bathroom (or handicap-accessible bathroom) is a facility designed to accommodate individuals with disabilities, adhering to the standards set by the Americans with Disabilities Act (ADA). These bathrooms are essential in public buildings, commercial properties, and homes where accessibility is a priority. Accessible bathrooms include features like wider doorways, grab bars, roll-in showers, and low-mounted sinks for wheelchair users.
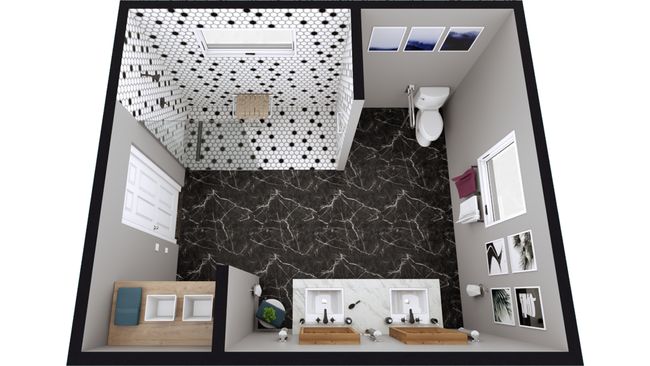
Average ADA Bathroom Size and Dimensions
To comply with ADA guidelines, the minimum size of this type of bathroom is typically at least 60 square feet. This ensures sufficient room for a wheelchair to navigate. It’s important to include features such as a turning radius of at least 60 inches for wheelchairs and clear space in front of fixtures.
Standard ADA Bathroom Layouts and Floor Plans
ADA bathrooms are carefully designed to ensure accessibility and ease of use for individuals with mobility challenges. Common layouts include:
Open floor plan: maximizes maneuverability by minimizing obstructions, with fixtures spaced according to ADA guidelines.
Roll-in shower layout: features a shower without a threshold to allow wheelchair access. A handheld shower head and seat are standard in this design.
Separate toilet room: places the toilet in a spacious, enclosed area with grab bars on either side for safety and ease of transfer.
Average Sizes of Standard Bathroom Fixtures and Components
Understanding the average sizes of standard bathroom fixtures and components is crucial for designing functional and comfortable spaces. Accurate knowledge of these standard dimensions ensures that each element fits seamlessly within the bathroom layout, optimizing space and enhancing usability.
Toilet (WC)
The toilet is an essential fixture in any bathroom. Adhering to standard toilet dimensions is important for both comfort and compliance with building codes.
Standard dimensions: A typical toilet measures about 28 to 30 inches in depth and approximately 20 inches in width. The height from the floor to the top of the seat ranges between 15 to 17 inches for standard models, while ADA-compliant toilets are 17 to 19 inches high to accommodate accessibility needs.
Clearances: Building codes generally require at least 15 inches from the toilet’s centerline to any adjacent wall or fixture, resulting in a minimum 30-inch wide space. Additionally, there should be at least 24 inches of clear space in front of the toilet to ensure enough space for comfortable use.
Sink/Vanity
Sinks and vanities serve both functional and aesthetic purposes in a bathroom. Understanding standard vanity dimensions helps in selecting fixtures that fit the space while providing adequate storage and usability.
Standard vanity and sink dimensions:
- Width: single vanities typically range from 24 to 48 inches, while double vanities are between 60 to 72 inches wide.
- Depth: the standard depth is about 20 to 21 inches, providing sufficient counter space without encroaching too much into the floor space.
- Height: standard vanity height is around 32 inches, though comfort-height vanities are about 36 inches tall.
Shower
Standard dimensions: the minimum recommended size for a standing shower cubicle is 32 inches by 32 inches. However, a more comfortable size is 36 inches by 36 inches. Larger showers, especially in master bathrooms, may measure 48 inches by 36 inches or more.
Standard shower clearance: a minimum of 24 inches of clear space should be maintained in front of the shower stall entry for safe and comfortable access.
Bathtub
Understanding standard bathtub dimensions is key to ensuring a proper fit within the bathroom layout.
Standard dimensions: the typical bathtub measures 60 inches in length, 30 inches in width, and 14 to 16 inches in height. For a more luxurious bathroom experience, larger tubs, such as Japanese-style soaking tubs, may have different dimensions to accommodate deeper soaking.
Clearances: it’s best to have at least 21 inches of clear space in front of the bathtub for comfortable entry and exit.
Doors
The bathroom door plays a significant role in accessibility and privacy. Adhering to standard bathroom door sizes makes it easy to enter and exit, especially if it’s a small bathroom.
Standard dimensions: the typical bathroom door is 80 inches in height and 24 to 36 inches in width. For handicapped bathrooms, wider doors, at least 36 inches, are needed to accommodate wheelchairs.
Clearances: ensure that the door swing does not interfere with other fixtures and that there’s sufficient space for movement.
How to Create Bathrooms the Easy Way with Contemporary Style Design
Designing 3D bathroom designs—whether a master bathroom, half bathroom, or full bathroom—is quick and hassle-free with Contemporary Style Design. Here’s how you can do it even if you don’t have any previous 3D design experience.
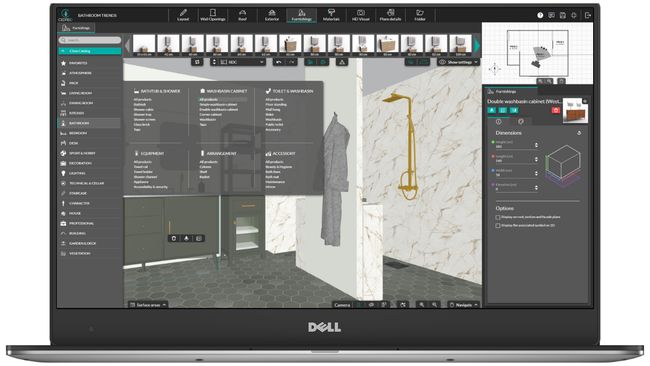
Draw and customize bathroom floor plans: quickly create precise bathroom layouts with accurate dimensions for any type of space —from compact half bathrooms to spacious master bathrooms with a double vanity and separate shower. With Contemporary Style Design’s intelligent drawing tools, you can create most bathroom layouts in just a few minutes.
Add bathroom furnishings and fixtures: use Contemporary Style Design’s extensive library of bathroom fittings and décor options, including essential fixtures like toilets, sinks, standard bathtubs, and standing shower cubicles.
Visualize in 3D: generate photorealistic renderings so it’s easy for you and your clients to visualize bathroom dimensions, layouts, and finishes. The 3D renderings highlight key features such as a walk-in shower, double sinks, or a square-shaped shower to wow clients.
Share with clients: Share preliminary project presentations to get instant feedback and help clients make faster design decisions.
Create a Beautiful Bathroom Design in Contemporary Style Design
Once you’ve determined the basic size, dimensions, and features of your client’s bathroom, it’s time to start designing.
In the past, outsourcing this task to a professional designer or engineer would yield great results at a hefty time and resource cost. With advanced design software like Contemporary Style Design, you can complete accurate, project-ready floor plans from scratch in a matter of hours.
Plus, Contemporary Style Design allows building professionals to create 3D floorplans and photorealistic renderings that win clients and close sales.
Contemporary Style Design is the 3D design software that helps general contractors improve client relations, increase sales, and establish a professional reputation. Sign up to start using the free version of Contemporary Style Design today.




