As a designer or builder, your ability to transform overlooked spaces into stunning, functional areas can set you apart in a competitive market. One often underutilized room is the attic.
By reimagining this space, you’ll offer your clients innovative solutions that maximize their home’s square footage and add value and character to their property.
In this article, we’ll explore imaginative attic room ideas that will inspire you and your clients.
Loft Conversion and Attic Room Ideas
Your client’s attic doesn’t have to be reserved for tangled holiday lights, dust-ridden decorations, and long-forgotten knick-knacks. It’s real square footage that should be used to elevate their day-to-day lives.
Let’s dive into some creative attic room ideas you can propose to your clients, along with some considerations for each.
1. Add a Bonus Bathroom
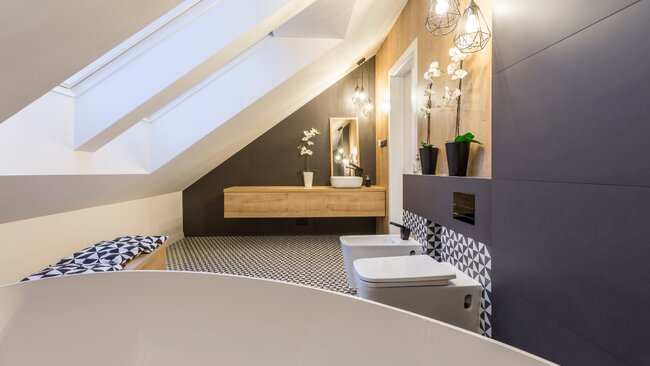
When it comes to home value, always remember the two b’s: bedrooms and bathrooms.
An added bathroom, whether full or half, can add a lot of value to your client’s home, with many people seeing upwards of 55% ROI on a mid- to up-scale bathroom remodel.
Beyond the possibility of added home value, a smart bathroom design adds additional convenience for family members and guests. A well-designed attic bathroom can offer a private space for relaxation, potentially featuring a comfortable tub or a modern shower setup.
Be sure to take a close look at the space to allow for proper plumbing and ventilation, check local building codes for ceiling height requirements, and consider adding a skylight for natural light and additional ventilation.
2. Tucked Away Home Office
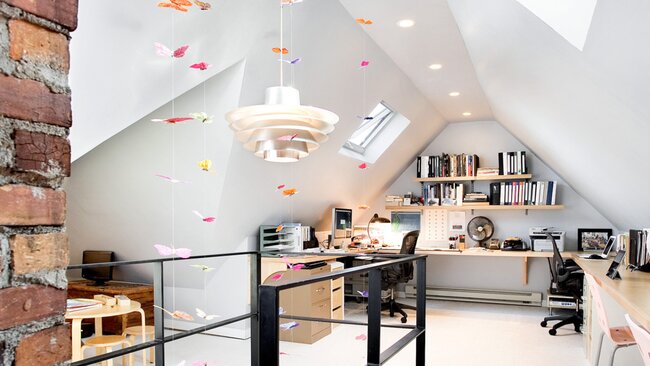
With remote work becoming increasingly common, a dedicated home office can be a game-changer for your clients. An attic office provides a quiet, secluded area away from the main living spaces, potentially boosting productivity and work-life balance.
When planning an attic office, consider incorporating ample natural light through windows or skylights to create an inviting and energizing work environment. Built-in storage solutions can help maximize the often-limited attic space.
Remember to plan for adequate electrical outlets to support various office equipment, ensure proper lighting, and consider soundproofing options to create a quiet work environment.
3. Cozy Attic Library & Reading Space
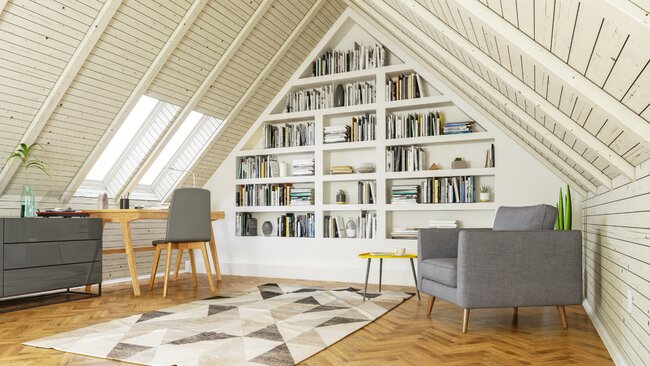
For book lovers, an attic library can be a dream come true. This quiet, secluded space can serve as a personal retreat, perfect for reading, relaxation, or even meditation.
When designing an attic library, focus on creating a cozy atmosphere with comfortable seating, good lighting for reading, and, of course, plenty of shelving. Built-in bookshelves can be an excellent way to maximize space efficiency.
Be sure to assess the floor’s load-bearing capacity to ensure it can support the weight of books and shelving. Also, consider climate control options to protect the books from temperature fluctuations and humidity often found in attic spaces.
4. Child’s Bedroom or Play Space
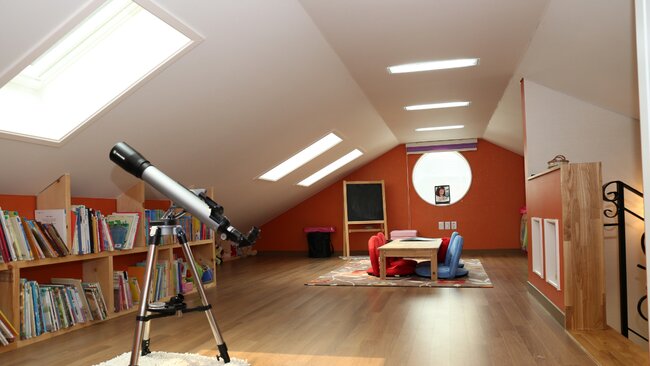
An attic can be transformed into a magical space for children, from a cozy nursery for infants to a cool hangout for teenagers. This versatile room can grow and adapt with your client’s family, providing a special retreat for kids of all ages.
Converting an attic into a child’s space can be a smart way to add an extra bedroom without the need for a full addition, potentially increasing the home’s value and appeal to family buyers.
When designing for children, prioritize safety first. Ensure the space meets all relevant safety standards, particularly regarding stairs, windows, and railings. Incorporate plenty of storage solutions to keep the space tidy and organized.
Consider fun design elements that can spark a child’s imagination, such as a reading nook, a built-in desk for homework, or even a small play area. As children grow, the space can be easily adapted to meet their changing needs.
5. Spacious Guest Bedroom
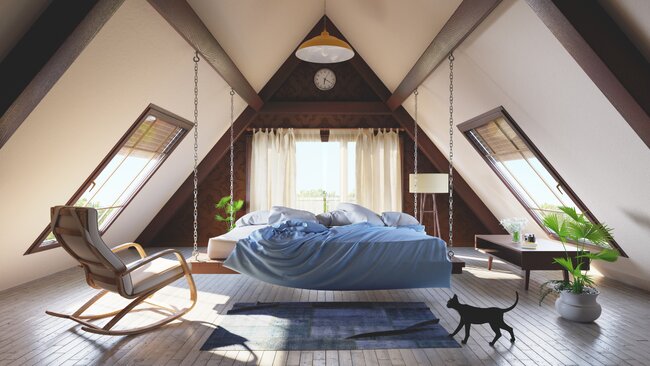
An attic guest room can provide a private, comfortable space for visitors, enhancing your client’s ability to host friends and family. This added bedroom can also increase the home’s value and appeal to potential buyers.
A well-designed attic guest room feels like a private retreat, offering visitors their own space away from the main living areas. This can be particularly appealing for homes that frequently host guests or for multi-generational families.
When planning an attic guest room, focus on creating a welcoming and comfortable environment. Consider adding an en-suite bathroom if space allows, as this can greatly enhance the room’s functionality and appeal.
Ensure the space is easily accessible and has adequate headroom. Incorporate good lighting and consider adding amenities like a small seating area or a mini-fridge to make guests feel at home.
Remember to check local building codes regarding bedroom requirements, particularly for egress windows, which are crucial for safety in attic spaces.
6. Meditation and Yoga Room
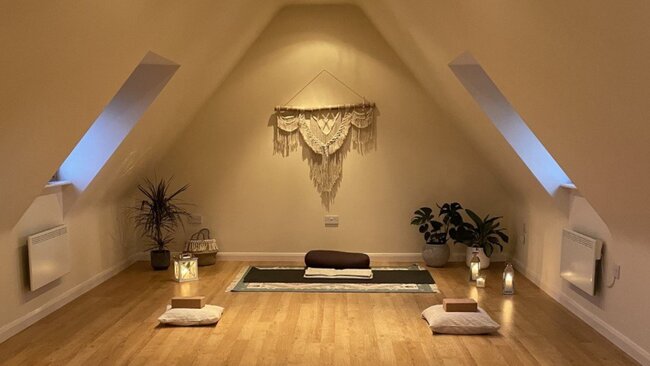
An attic meditation, yoga, or home gym room offers a quiet retreat away from the hustle and bustle of daily life.
Studies have shown that regular meditation can reduce stress, improve focus, and enhance overall well-being. By creating a specialized space for these activities, your clients are investing in their mental and physical health.
When designing a meditation or yoga room, focus on creating a calming atmosphere. Consider using soothing colors, incorporating natural materials, and maximizing natural light.
Remember to ensure proper ventilation, as good air circulation is crucial for yoga practice. Also, consider adding sound insulation to create a truly peaceful environment. Proper flooring is essential—a sturdy, level surface suitable for yoga mats or meditation cushions is a must.
7. Create a Bar and Lounge
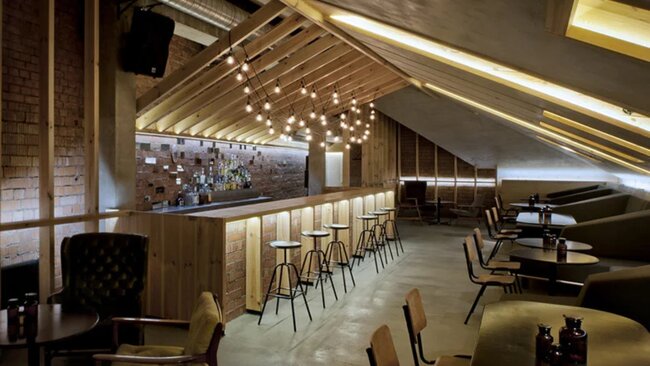
For clients who love to entertain, an attic bar or lounge can be a unique and exciting addition to their home. This space can serve as a private retreat or a special area for hosting friends and family.
A well-designed attic bar can add a touch of luxury to a home and potentially increase its value. According to some real estate experts, custom bars can recoup about 70% of their cost at resale, making it a worthwhile investment for the right homeowner.
When planning an attic bar or lounge, consider incorporating features like built-in shelving for glassware and bottles, a small refrigerator, and comfortable seating. If space allows, a pool table or other game area could make the space even more versatile.
Be mindful of weight distribution when planning for heavy items like a bar or pool table; you may need to consider reinforcing it if necessary.
8. Space for Dressing Room and Walk-In Closet
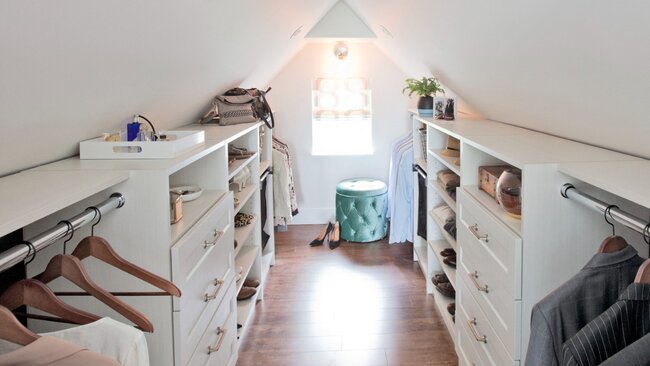
A spacious dressing room or walk-in closet can be a luxurious addition to any home. Utilizing attic space for this purpose can free up bedroom areas and provide a dedicated space for clothing and accessories.
Well-organized storage spaces are increasingly valued by homebuyers. A custom walk-in closet can recoup about 56% of its cost, making it a practical investment that also adds daily convenience.
When designing an attic dressing room, focus on maximizing storage while ensuring the space feels open and inviting. Consider built-in shelving, hanging rods at various heights, and drawers for smaller items.
Remember to account for the sloped ceilings typical in attics. Use these areas creatively for shoe racks or storage of less frequently used items. Also, ensure there’s adequate insulation to protect clothing from temperature fluctuations.
9. Build a Bunk Room
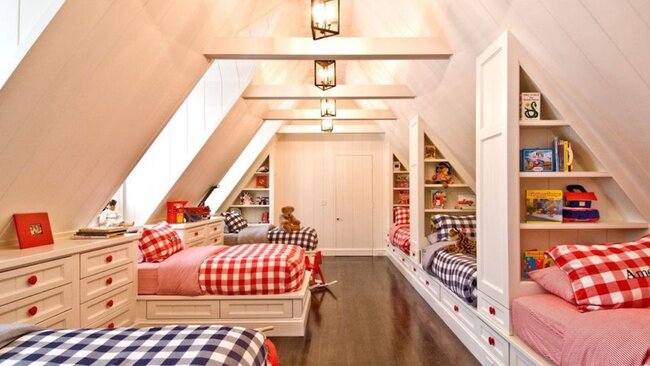
For families who frequently host guests or have multiple children, an attic bunk room can be an excellent use of space. This setup maximizes sleeping areas while maintaining an open, playful environment.
Bunk rooms are particularly popular in vacation homes, where maximizing sleeping capacity is often a priority. They can also be a great solution for growing families, providing a fun, space-efficient bedroom for children.
When designing a bunk room, safety should be the top priority. Ensure that bunk beds are sturdy and have proper guardrails. Consider built-in steps or ladders for easier access to top bunks. Incorporate storage solutions like under-bed drawers or built-in shelving to keep the space organized.
Be mindful of ceiling height when planning bunk beds in an attic space. Ensure there’s enough headroom for comfort and safety, especially for top bunks.
10. Elevated Laundry Space
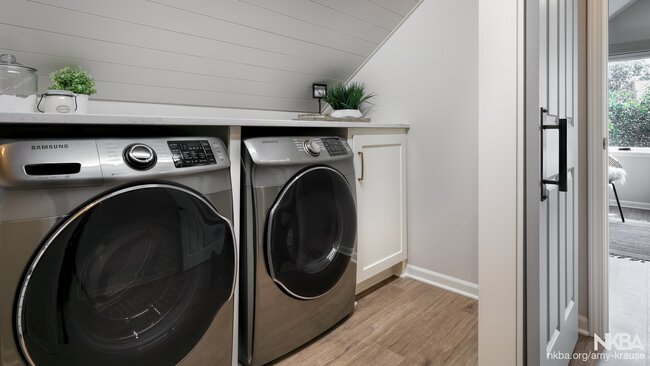
Moving the laundry room to the attic can free up valuable space on the main living floors while creating a more organized and efficient laundry area. This can be particularly beneficial in homes where the current laundry setup is in a cramped basement or takes up space in a high-traffic area.
When planning an attic laundry room, consider incorporating features like built-in storage for cleaning supplies, a folding station, and a hanging area for air-drying clothes. If space allows, adding a utility sink can make the room even more functional.
Remember to factor in the weight of the washer and dryer when assessing if the attic floor can support them. Proper insulation and ventilation are crucial to manage moisture and heat generated by laundry appliances. Also, ensure that plumbing and electrical systems can be safely and efficiently extended to the attic space.
Start Designing Attics Today!
Now that we’ve explored these creative attic room ideas, it’s time to bring them to life for your clients. This is where Contemporary Style Design’s powerful 3D home design software comes into play.
Contemporary Style Design offers an extensive library of materials, furnishings, and decor elements, allowing you to create detailed, realistic designs for any attic space. Whether you’re planning a cozy reading nook or a spacious guest suite, you can visualize it all with our intuitive tools.
The floor plan tools make it easy to account for the unique challenges of attic spaces, such as sloped ceilings and dormers. You can accurately represent these features in your designs, ensuring that your plans are not just beautiful, but practical and buildable.
By leveraging our capabilities, you can streamline your design process, impress your clients with professional presentations, and ultimately, bring more attic transformation projects to life.
Explore Contemporary Style Design today and elevate your attic design game!




