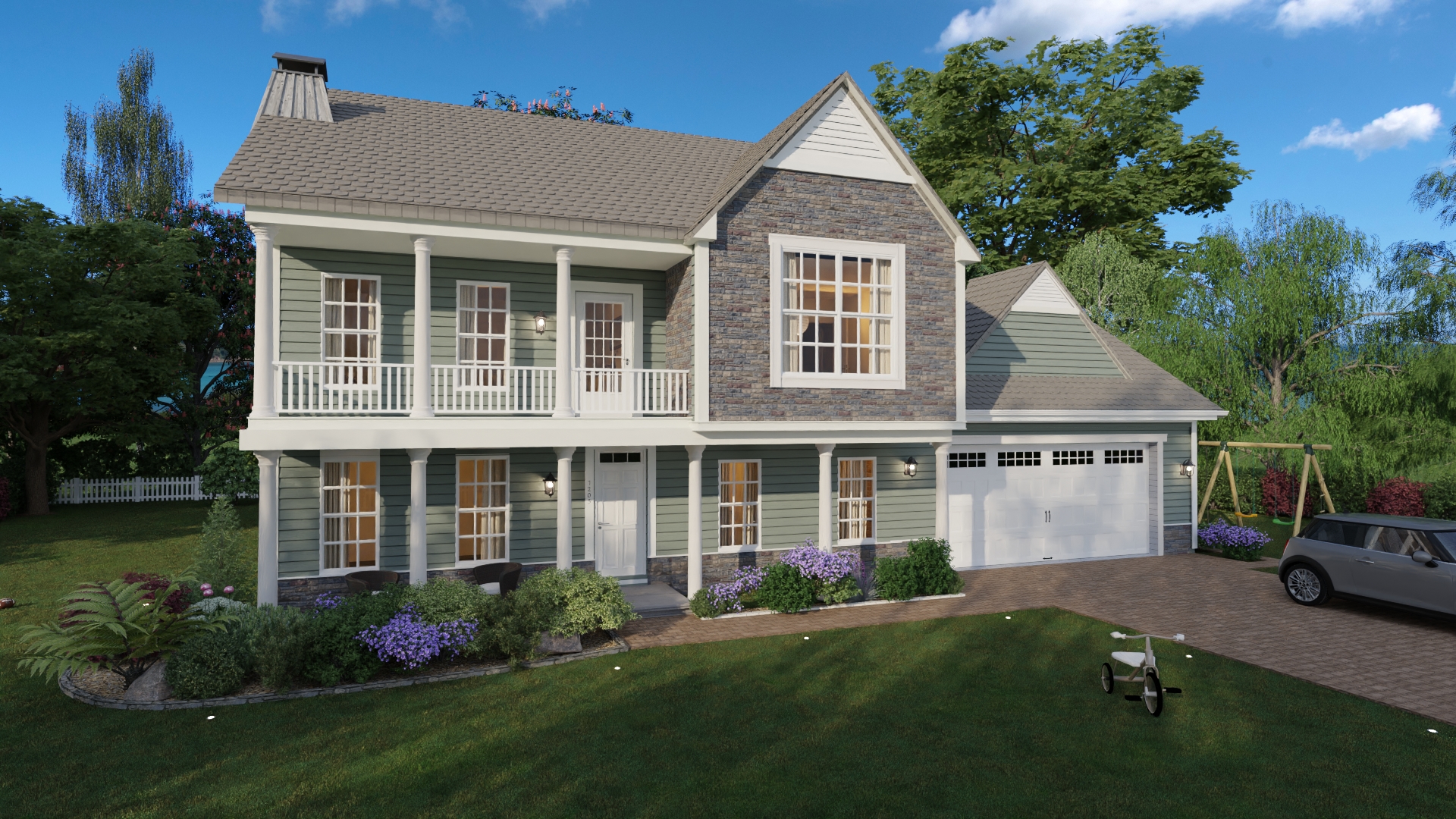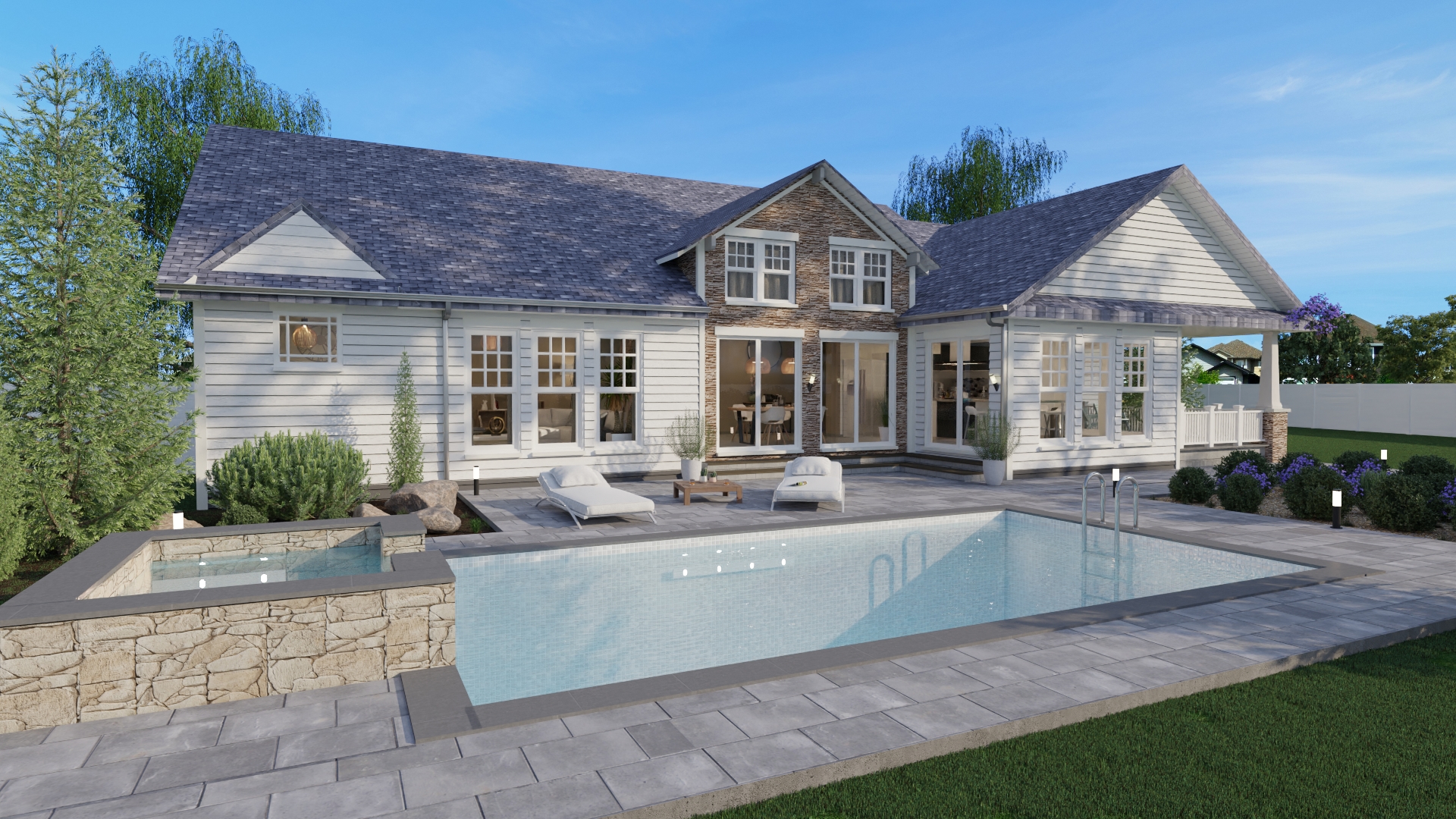3D renderings are essential to help home buyers envision their new house and communicate smoothly with the home builder. Ultimately, this is an impressive sales tool to speed up the decision making process and sign off on more projects. The quality of your proposal is key to convince home buyers and show that you are on the same page. The remaining challenge is to make them as appealing and attractive as possible to boost your business.
1. Find Out Your Client’s Style and Taste to Adapt the Layout
When a potential home buyer comes to you through a recommendation from a past client or via your website where they saw the quality of your past projects as well as testimonials from satisfied clients, they expect you to understand what they want and incorporate their ideas into your vision of the project.
The first meeting is very important as you will discover their tastes and requirements in terms of surface area, number of bedrooms… and of course get the budget for the project.
It is from this meeting that your design experience enters the game with the start of the preliminary design phase. You have to translate every wish into a 2D floor plan and customize it with the materials, furniture and decoration so that you can present it to your client during the second meeting.
The most efficient way is to showcase 2 options with different layout styles according to what they like, select different materials for countertops, light or dark walls or cladding, natural stone fireplace… This can lead to potential upgrade and allow you to maximise your revenue.

The different roofing styles will totally change the overall style of the house, the multi slope or flat roof will change from a traditional to a very modern look.
When you use the right 3D home design software it is fast and easy to change the roofing style and present 2 options for the same floor plan.
The landscaping design will finalise the overall atmosphere and will create the wow effect especially if you include details that will speak to your client: a swing or a basketball hoop if the home buyer has children for example.
Adapting your proposal to their unique taste creates a connection that will increase the chances that they will sign off on the project.
2. Present Interior and Exterior 3D Renderings to Give the Home Buyer a True Sense of Their Future Home
The 3D visualization lets home buyers know what they can expect from you as they see how easy and pleasant it is to communicate with you. As per a Bokka study from 2017, 3D renderings are the most influential digital content when it comes to choosing between different home builders . The study shows that they have a very strong level of influence over the home buyer’s decision which make of them a must-have to boost sales.
Show Both Sides of the House to Visualize the Overall Project
The first impression of the house will be the exterior renderings and they will determine the overall vision of the project. You need to show the house from different angles to help the client visualize the house and understand every aspect of it. Showing the front and the back of the house with a fully furnished garden will definitely help the home buyers envision their future house and see their vision come to life. All these details help them connect with the space emotionally:

Giving a perspective of the exterior has a significantly positive impact on sales which explains why they are so used by the home builders.
Also Include Interior Renderings to Stand Out From the Competition
Your proposal will be unbeatable if it is complete. Usually, home builders focus their energy on exterior renderings. It is true that they are the principle way to explain a housing project to a potential client, but they won’t be enough to close the deal. This is where you must go the extra mile and present outstanding interior renderings to sell the job.
Seeing the main rooms will impress and seduce the home buyers. If you want them to sign off on your project, then the interior 3D renderings will tell them the entire story. The 3D rendering of the kitchen, bathroom, master bedroom and living room will sell the job for you!

3. Show Daylight and Sunset Views to Give a Different Atmosphere
From the same angle switch from daylight to sunset in just 1 click to showcase the full potential of the house. As you approach the closing, you can easily create multiple renderings showing all aspects of the project both exterior and interior to give your client a complete view of their future home. If you are using the right 3D software to get your conceptual designs, it only takes 5 minutes to get an extra rendering so why prevent yourself from seducing the home buyer?

4. Use Lights to Create Shadows and Make it Even More Lifelike
Lighting is essential to make the rendering as close as possible to reality. It highlights important elements like a pool or a terrasse at night and help a home buyer clearly visualize the home where he will live. Artificial and natural light take your proposal to the next level, this is where they will decide whether they will go along with your proposal.
You can win over new clients by showing them how much light will enter a bathroom , a basement or a kitchen as well as the view they will get from their pool.

To cut a long story short, exterior and interior 3D renderings definitely help you convince the home buyers that you understand their needs by adapting your proposal to fit their unique taste and ultimately that you are the best home builder for the job.
The only decision you need to make is selecting the best 3D home design software that will help you achieve this, easier and faster than ever.
With Contemporary Style Design, You Create Complete Proposals in Just 2 Hours
Contemporary Style Design is an easy-to-use 3D home design software for home builders to draw floor plans , furnish and decorate the exterior and interior of a house and create photorealistic 3D renderings . The photorealistic 3D renderings above have been created with Contemporary Style Design. 5 minutes is all it took to generate each one of them, without any use of additional rendering software.
In just 2 hours, you can get your conceptual design done, including a 2D and 3D floor plans , interior and exterior 3d renderings and a surface area table. You will make your proposal to the home buyer faster than your competitor.
How Contemporary Style Design Can Help You Get Appealing 3D Renderings Faster Than Ever
- Fast learning curve: getting started support , intuitive features to draw and revise the floor plan, get instant 3D visualization, automatically add roofing…
- Extensive 3D library: select your covering materials, colors, furniture and home decoration from the 3D library to adapt your proposals to the style of each new home buyer.
- 2 clicks & 5 minutes to get a 3D rendering: choose the perspective and select daylight or sunset, click to get the 3D rendering to show to the home buyer
- Present multiple options easily: duplicate a floor plan and change the layout to give choices to the home buyers and maximise the chances of getting hired
- Make changes on the fly with the home buyer: Contemporary Style Design is 100% online, you can use a basic laptop to revise your proposal on site and generate the renderings while you are with your clients to get decisions faster.
Check out the pricing plans and get started for free .




