Bathroom Planner
Plan your project with our bathroom planning tool. Design from scratch, or import existing bathroom templates.
A Bathroom Design Tool that Does It All
There are three main ways to create a bathroom layout and convey information your clients want to know: 2D floor plans, 3D floor plans, and live 3D floor plans. See how the Contemporary Style Design bathroom design tool helps you bring bathroom plans to life and close deals faster.
Sketch 2D Bathroom Floor Plans
Use the bathroom designer to quickly create a 2D floor plan online that ensures you’re making the best use of a bathroom’s space.
The intuitive drawing tools allow you to make a basic plan for the bathroom with just 4 clicks. Easily view the updated dimensions as you add and adjust walls to create a 100% accurate plan. Then, simply drag and drop doors, windows, and furniture symbols.
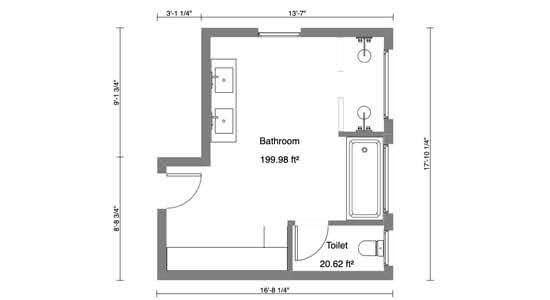
Convert to 3D Bathroom Floor Plans
With Contemporary Style Design, you don’t have to rely on your client’s imagination. This easy-to-use online bathroom designer simultaneously generates the bathroom design in 3D as you draw in 2D. Based on the client’s feedback, you can quickly update bathroom floor plans and instantly see the changes reflected in the 3D floor plan.
Complete your bathroom plan using Contemporary Style Design’s extensive design library of colors, materials, and bathroom fixtures. Then, share a first-person perspective to show clients how all bathroom design elements work together.
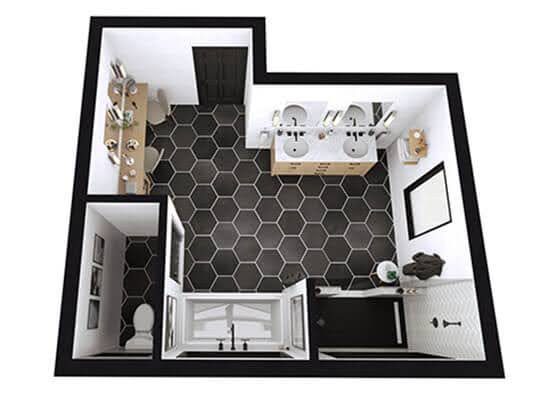
Generate Photorealistic Bathroom Designs
Some bathroom design software offers 3D views, but with Contemporary Style Design, you can take it a step further and create photorealistic 3D renderings. They’re a more immersive way to show your clients how their finished bathroom will really look.
Use the bathroom design tool to create realistic renderings by customizing lighting, time of day, and camera perspective. Contemporary Style Design’s 3D renderings even help your clients make design decisions faster since they can quickly envision the final bathroom layout, fixture locations, color scheme, and more.

Online Bathroom Planner Software Benefits
Bathroom planning software helps contractors, home builders, and remodelers plan projects, make informed decisions, and avoid costly mistakes.
Visualization
Help clients visualize their future bathroom. Bathroom planner software easily communicates the room shape, layout, cabinets, materials, furnishings, and accessories of the new bathroom. This helps you avoid mistakes that can cost you time and money.
Customization
Intuitive features and a vast 3D library make customizing floor plans and design ideas endless. With just a few clicks change up the dimensions, materials, or furnishings to create every client’s dream bathroom.
Estimation
A bathroom planner lets you clearly visualize the bathroom project, and account for what is needed. This helps you streamline the estimating process and plan ahead.
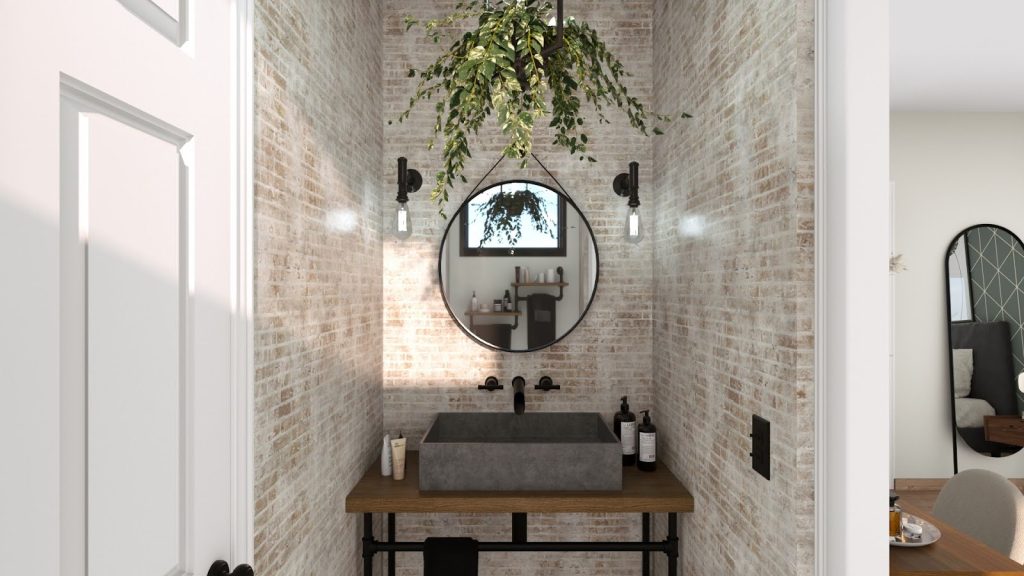
Even More Bathroom Planner Features
When choosing a virtual bathroom software knowing the features you want and need is key.
Import & Duplicate Project and Create Planning Templates
Import full house or individual room floor plan files in dwg, dxf, pdf, jpg, or png. From there draw new layers over the imported plan. Then duplicate plans and start creating ideal bathroom templates.
Automatic & Custom Dimensions and Area Calculations
Select your preferred scale and area calculations will update automatically. You can view the area of the overall living space and each room. Dimensions will automatically appear on your plan, and with a few clicks, you can add more detailed dimensions.
Create End User Presentation Documents that Update Automatically
Create project presentation documents that reflect your vision, gain efficiency, and avoid mistakes. Manage all of your plan documents and project drafts in one place, customize them with imported brand materials, and watch the plans automatically update.
Learn more about all of Contemporary Style Design’s features
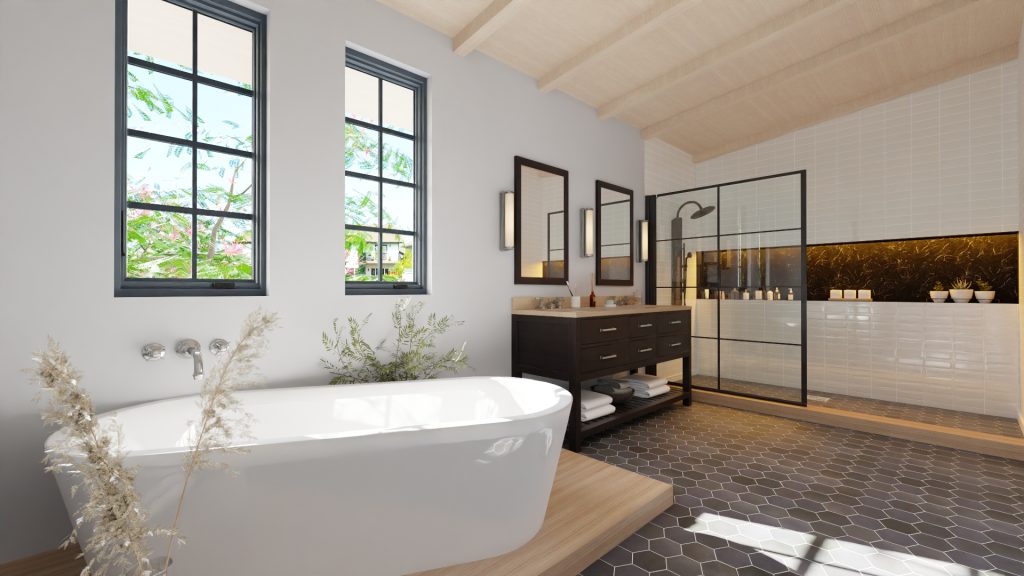
Common Bathroom Floor Plan Components (and Symbols)
Designing a bathroom involves a lot of planning, especially where plumbing features will be located. Below are some components you’ll want to incorporate into your 2D bathroom floor plans.
Shower
Insert a shower tray or cabin symbol to indicate where the shower will be located, its type, and dimensions
Bathtub
Choose one of the many bathtub symbols to indicate the type, size, and orientation of the bathtub within the space
Toilet
Use the toilet symbol to show where and what style of toilet will live in this space.
Washbasin & Cabinets
Use the washbasin and cabinet symbols to show where the sink, double sinks, and vanities will be located in the layout.

Key Considerations to Design Your Client’s Dream Bathroom
When designing a bathroom there are many things to consider depending on your client’s wants and needs. Using an online bathroom planner helps create clear communication between you and the client to ensure they get the bathroom of their dreams.
Functionality
Layout and functionality should be top considerations when designing a bathroom. For example, while it’s easiest to put all plumbed features as close as possible, sometimes that isn’t the most functional layout. It’s best to understand how many people will be using the space regularly.
Lighting
Most bathrooms have minimal access to natural light so creating the right lighting plan is essential. Avoid harsh lights and shadows for vanity lighting and include more ambient lighting for luxury areas like near the tub.
Accessibility
Accessibility is about who will be using the bathroom. Consider safety when it comes to young children or those with mobility/disability needs. Some solutions are non-slip surfaces, support features, and wider entrances.
Ventilation
Ventilation is a huge factor when designing a bathroom to reduce humidity and dissipate odors. Exhaust fans help remove humid air from the room and ventilation allows fresh air to circulate.
Storage
Storage can be tricky in bathrooms, especially in smaller bathrooms. Consider vanity storage, a medicine cabinet, shelving/cabinets above the toilet, or adding a linen closet in the hall.
Materials
Bathroom wall and floor materials are different than almost any other room. They need to not only withstand moisture but also be cleaned easily. The most commonly used materials are ceramic, glass, and smooth plastic tiles.
Bathroom Design Examples
With Contemporary Style Design, it’s never been easier for remodelers, home builders, and interior designers to create stunning bathroom designs in just minutes. From 2D floor plans to photorealistic 3D renderings, this is the bathroom planner that will help you close more deals. See some examples of real bathroom designs created with Contemporary Style Design’s bathroom planning software.

2D Bathroom Floor Plan

3D Bathroom Floor Plan

Small bathroom floor plans with shower
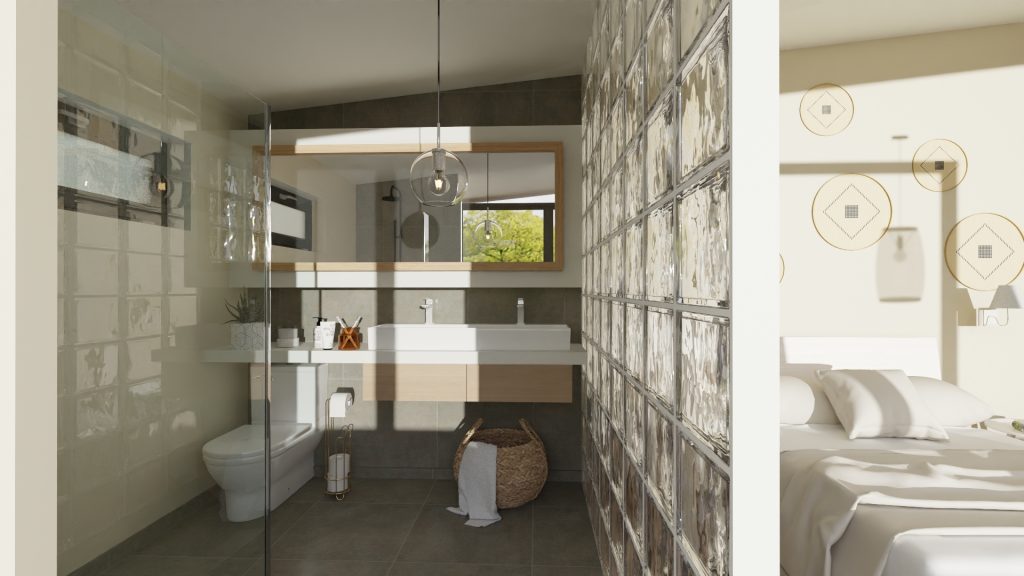
Bathroom Layout

Master Bathroom Layout

Master Bathroom Floor Plan with Walk-in Shower
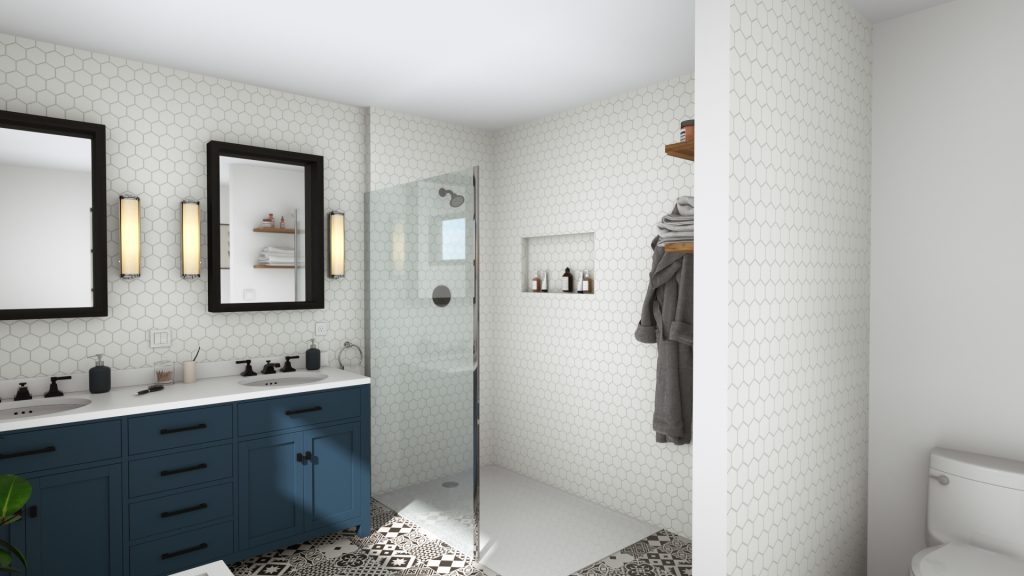
Powder Room Layout
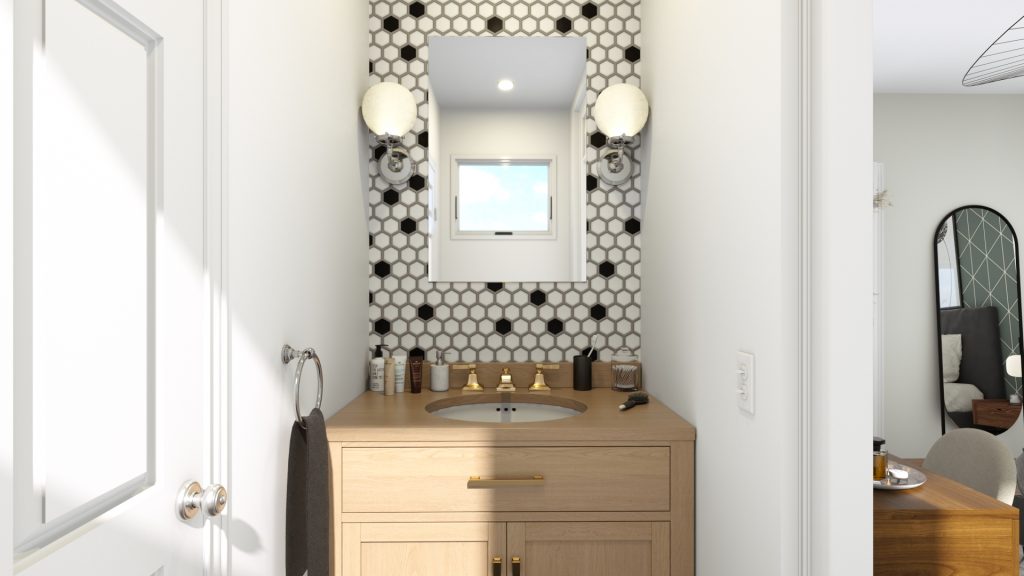
Guest Bathroom Layout
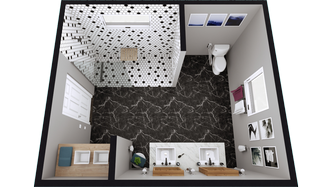
ADA-compliant Bathroom Layout
Learn How to Design A Bathroom Online
Follow this guide filled with design ideas and steps to plan your bathroom
Read What our Happy Customers Say About Contemporary Style Design
“Great Software at a Great Price”
“The greatest benefit has been to allow our clients to visualize their projects.”
“Excellent Software”
“The 3D renderings that came out from the software were phenomenal!”
