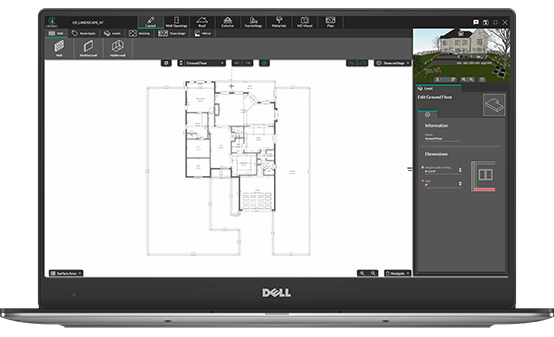The Easiest 3D Architecture Software
for Architectural Design and 3D Home Renderings
Contemporary Style Design is the architecture software solution that helps housing professionals boost sales and reduce
Choose the 3D Architectural Design Software
with No Learning Curve
With Contemporary Style Design, you create a complete proposal in 2 hours.
The intuitive features and the free support help you quickly learn and master this 3D software for architectural projects.
Home builders, remodelers, architects, and designers who use Contemporary Style Design significantly reduce time spent drawing 2D floor plans and creating 3D renderings.
See why Contemporary Style Design is the right architectural software for you.
Home Builders and Contractor
- Fast-track approvals
- Reduce costs and save time
- Simplify your process
Stop paying outside firms to create conceptual designs and renderings. With Contemporary Style Design you can create proposals in under 2 hours that help clients visualize the completed project. The cloud-based platform then allows you to share projects with team members and design and edit in a single platform.
Learn more about Contemporary Style Design for Home Builders
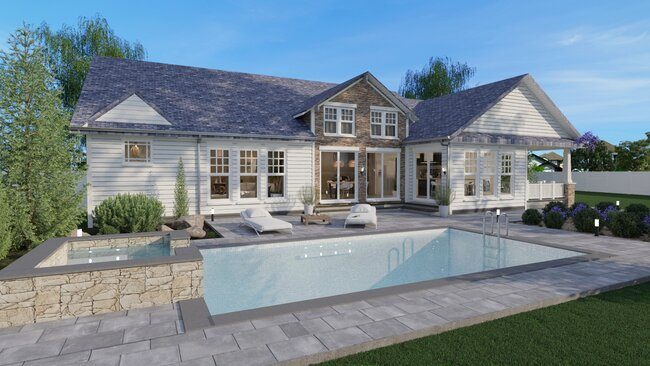
Remodelers
- Accelerate conceptual designs
- Improve client communication
- Keep all projects in one platform
Photorealistic interior and exterior 3D renderings help avoid misunderstandings and effectively communicate your remodeling vision to clients and clarify before work even begins.
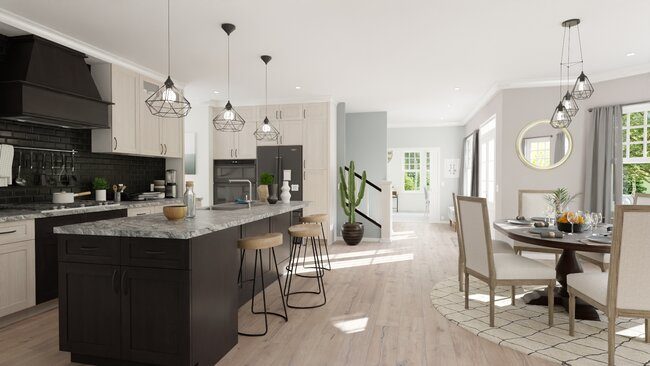
Interior Designers
- Impress your clients with the “wow!” effect
- Start work immediately with its easy-to-use interface
- Sell more projects using interior 3D renderings
Help your clients envision your grand interior ideas with photorealistic visuals that help them build confidence in your design skills. Use multiple 3D viewing angles, realistic textures, shadow details, and daytime and nighttime views so they can start picturing themselves in their new space.
Learn More About Contemporary Style Design for Interior Designers
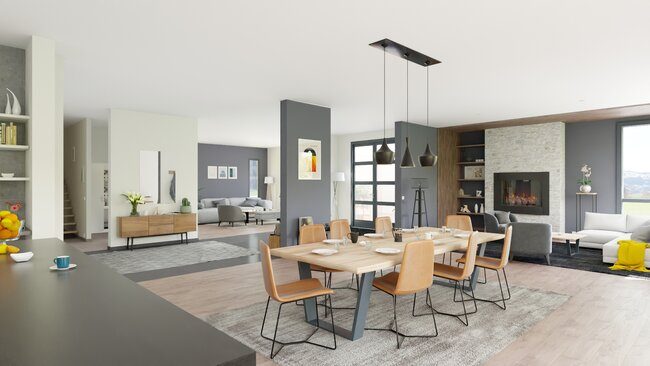
Speed Up Your Architecture Drafting Phase & Create Stunning 3D Renderings
With Contemporary Style Design’s home architecture software, you don’t need technical training, home architecture sales teams can manage the entire preliminary draft phase from start to finish in less than two hours, without the need for a building engineer.
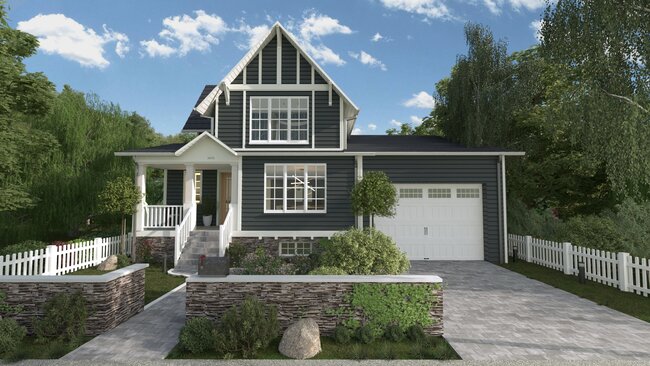
- No CAD software experience required
- Drag-and-drop objects and manually insert dimensions
- Draw in 2D and get instant 3D visualization
- Access huge object libraries, including coordinated furnishing sets
- Design interiors, exteriors, landscapes, and hardscapes
- Save all projects to the cloud
Save Time & Money with Contemporary Style Design’s 3D Architecture Software
Time is money, with Contemporary Style Design’s intuitive features anyone can create a full home design in half the time of other software.
Get started closing more deals today with Contemporary Style Design.
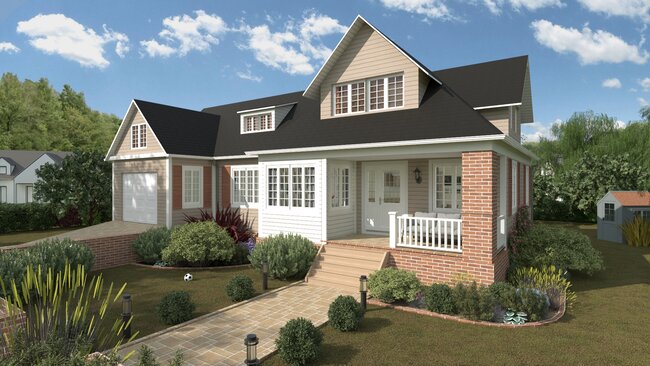
Speed Up Your Sales Process
With Contemporary Style Design, you can easily accommodate your clients’ requests during the preliminary draft review. Modify the design during client meetings, and reduce “back-and-forth” time between proposals and approvals.
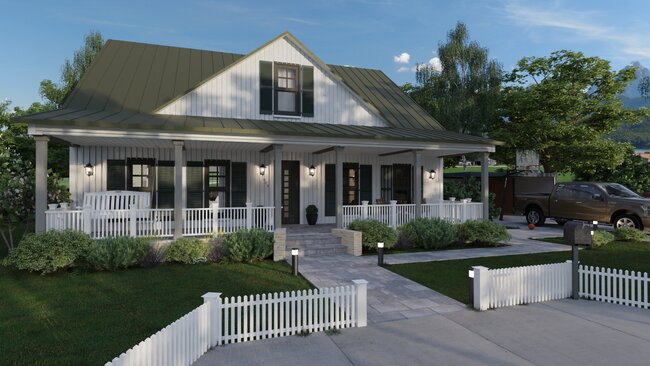
Reduce the Cost of Your Conceptual Designs
Outsourcing for conceptual designs takes time and money, both of which can be avoided with Contemporary Style Design. Sales team members can create a proposal in under 2 hours, with no CAD experience required.
It’s easy to use.
But You Can Still Rely On Contemporary Style Design Support.
Because you shouldn’t have to figure it out all on your own.
Learn More About Contemporary Style Design Free Support
“Best program I have used to far!”
I needed to be able to learn and use a program fast.
This program gave me everything I needed to achieve results in a short period of time, without being too stressed about time.
